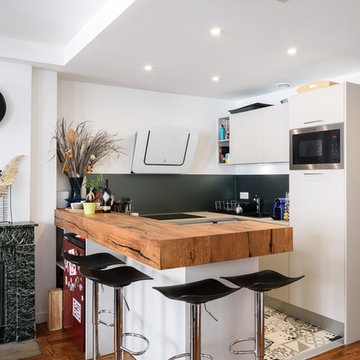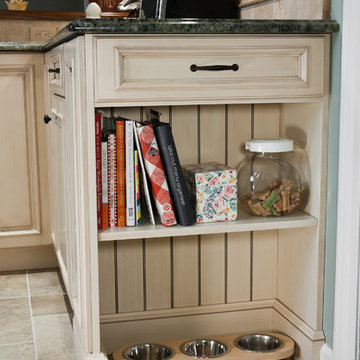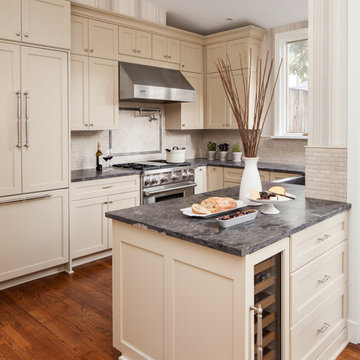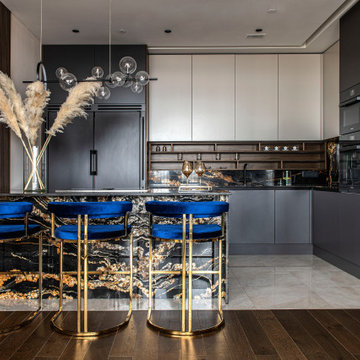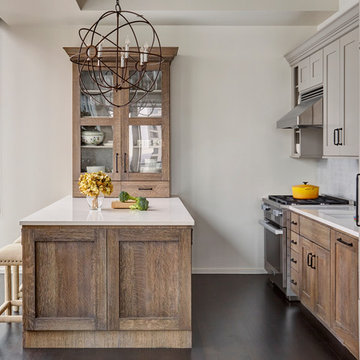Kitchen with Beige Cabinets and a Peninsula Design Ideas
Refine by:
Budget
Sort by:Popular Today
1 - 20 of 3,953 photos
Item 1 of 3

Denash Photography, Designed by Jenny Rausch
Kitchen view of angled corner granite undermount sink. Wood paneled refrigerator, wood flooring, island wood countertop, perimeter granite countertop, inset cabinetry, and decorative accents.

By cutting back the pantry closet and expanding the new Kitchen cabinetry to the front of the house, this space is now full of storage options and open space! The warm new wood flooring and cream-beige cabinet finish work together to bring new life in the form of color and texture.

Un appartement familial haussmannien rénové, aménagé et agrandi avec la création d'un espace parental suite à la réunion de deux lots. Les fondamentaux classiques des pièces sont conservés et revisités tout en douceur avec des matériaux naturels et des couleurs apaisantes.

Wide shot of a modern neutral kitchen, with Royale Blanc HanStone quartz countertops and honed Wicked White quartzite backsplash.

These floating wood shelves add the perfect balance to the salvaged chestnut backsplash on the opposite side of this kitchen. Seude finish soapstone quartz countertops add refinement and the warm shaker cabinets add a touch of classic country design. A farmhouse sink and horizontal picket tile backsplash is an effective counterpoint to the wood elements in the space. The tile's gloss finish is the perfect accent to the dark matte countertops. A large peninsula adds functional seating and serving space for entertaining. It's a light, bright and modern kitchen for a family living in their forever home.

Small kitchen big on storage and luxury finishes.
When you’re limited on increasing a small kitchen’s footprint, it’s time to get creative. By lightening the space with bright, neutral colors and removing upper cabinetry — replacing them with open shelves — we created an open, bistro-inspired kitchen packed with prep space.
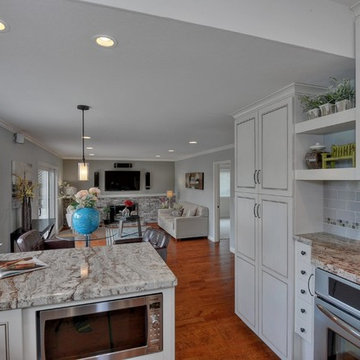
Kitchen renovation: took original kitchen down to the studs. Included new flooring, can lights, cabinets, appliances, counters, tile.

Existing cabinetry was rearranged to fit the new design plan, making room for double ovens and display space above the microwave. Blue Labradorite countertops in shades of teal and turquoise add opalescent beauty to the kitchen; the color is echoed in the glass tile backsplash with a combination of 3" x 6" field tiles and penny rounds creating texture and add unique interest. Performance fabric on the chairs coordinates with the dining room.

This condo kitchen remodel completely transformed the space! We removed the builder-grade wood cabinetry that was originally installed in the building and put in sleek matte lacquer cabinets with Caesarstone countertops and full-height backsplash. The appliances also got an upgrade to a full Miele package! The wall on the left side of the island was originally solid and blocked the view of the space from the entry. We opened in up to become a "picture frame" wall since we couldn't remove the entire thing due to plumbing and electrical running through it. The result is a much brighter, open kitchen with far more storage!
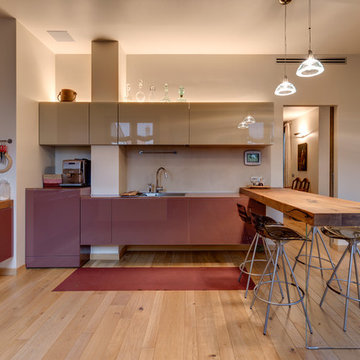
Nella cucina è il legno il vero protagonista sia nei pavimenti che nei piani WildWood di LAGO. Si è preferito l’utilizzo di elementi sospesi della linea 36e8 per alleggerire la percezione d’ingombro. Anche la gamba in vetro temprato extrachiaro del bancone snack va in questa direzione.
Kitchen with Beige Cabinets and a Peninsula Design Ideas
1


