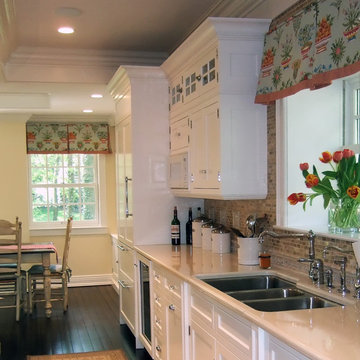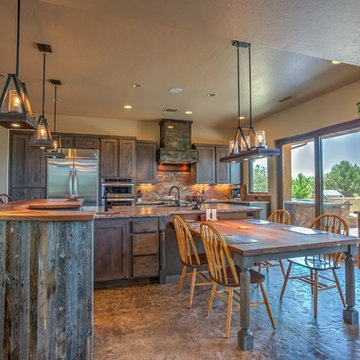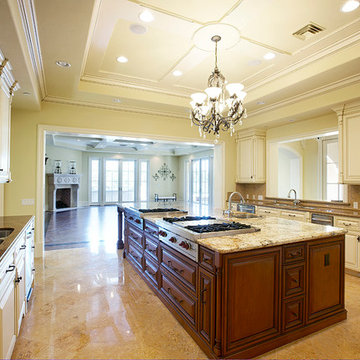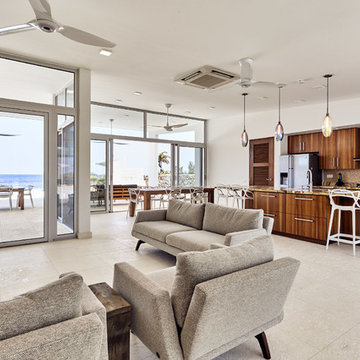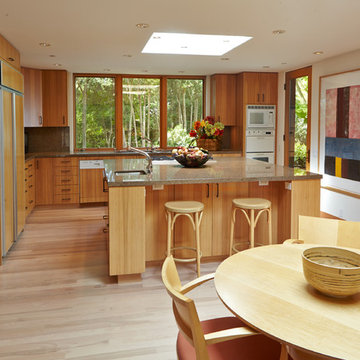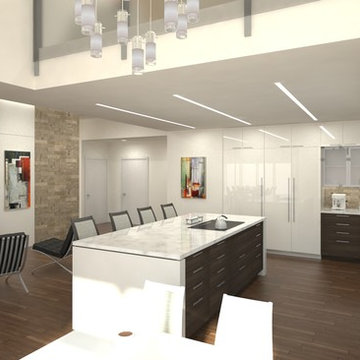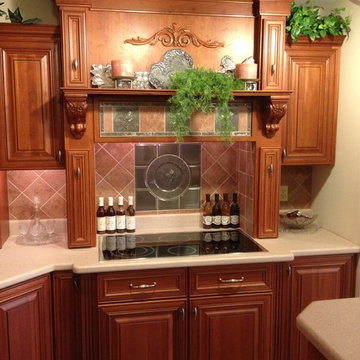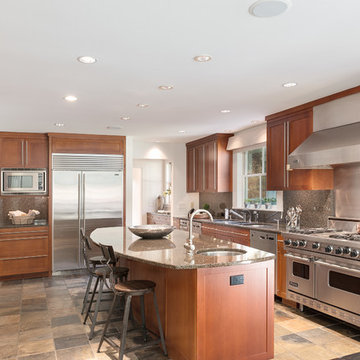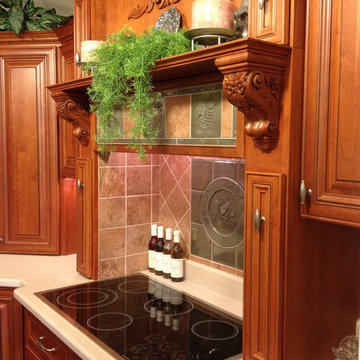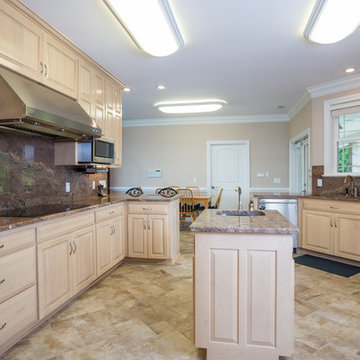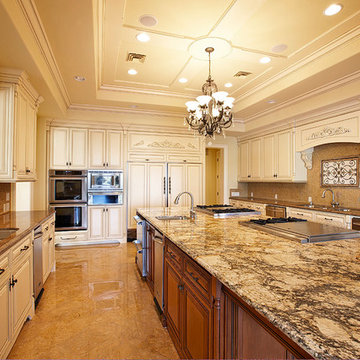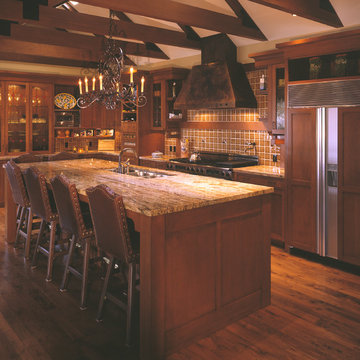Kitchen with a Triple-bowl Sink and Brown Splashback Design Ideas
Refine by:
Budget
Sort by:Popular Today
1 - 20 of 80 photos
Item 1 of 3
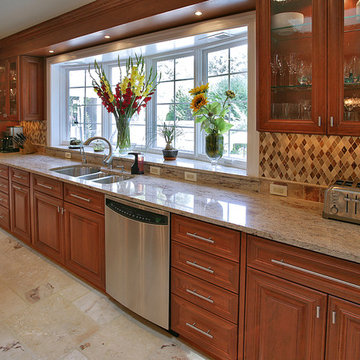
Kitchen renovation by Finecraft Contractors, Inc.
Architect: James Gerrety, AIA
Ken Wyner Photography
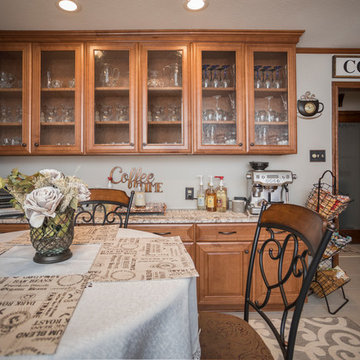
In the Kitchen, Breakfast Area, Laundry Room, Hallway, Living Room and Entry moldings & wallpaper were removed. A window was closed in and two doors & door trims replaced. Then the rooms were textured and painted. LED can lights were added and electrical and plumbing relocated where needed.
The Kitchen & Breakfast Area received new cabinets from Mid Continent Cabinetry in the Maple Jamison Door Style stained Sundance Chocolate Glaze with Cold Spring Granite countertops. The Backsplash is Daltile Crystal Shores Copper Coast. Floors are Happy Floors Luserna Bianco 12”x24 porcelain tile. Also included is a Café Brown Silgranite 40/60 undermount Sink with oil rubbed faucets from Delta.
The Laundry Room’s louvered doors were changed to French Frosted Glass with the words Laundry added to the etched glass. New cabinets and flooring match the kitchen.
The kitchen features a bookcase above the sink, many interior accessories such as roll out trays in the base and pantry cabinets. Also, a pullout wastebasket is located to the right of the sink. A small bar seating area was added to the end of the kitchen. The Breakfast Area has Flemish Glass Doors added so china and glassware can be displayed.
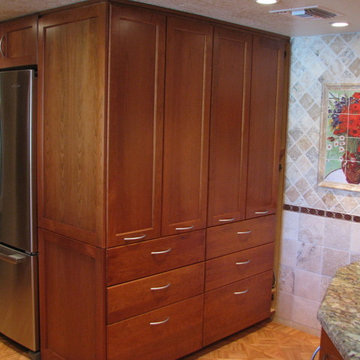
Our design included creating this cozy area for the refrigerator to tuck into the pantry cabinets for a built-in look.
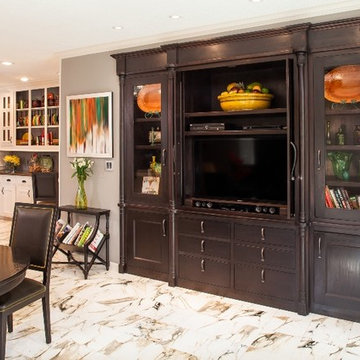
For this kitchen remodel a custom built-in cabinet was designed to house an entertainment system as well as a home security monitor. The center doors open up and push back into the cabinet so that the pathway to the kitchen is unobstructed.
We only design, build, and remodel homes that brilliantly reflect the unadorned beauty of everyday living.
For more information about this project please visit: www.gryphonbuilders.com. Or contact Allen Griffin, President of Gryphon Builders, at 281-236-8043 cell or email him at allen@gryphonbuilders.com
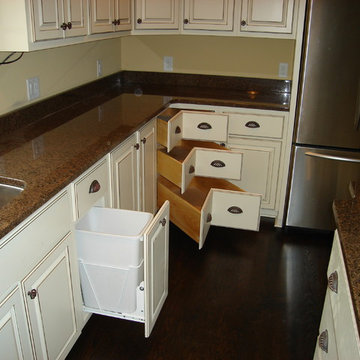
For this remodel, the owners wanted high-end custom cabinetry with lots of convenience. We worked with them to design this layout and custom made the cabinets from solid maple. The granite countertop accents the trip on the door and drawer fronts.
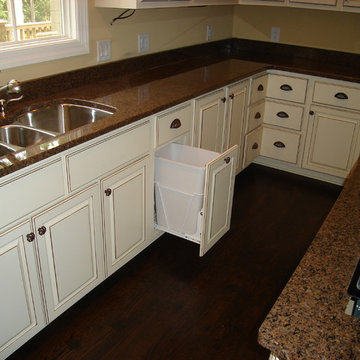
For this remodel, the owners wanted high-end custom cabinetry with lots of convenience. We worked with them to design this layout and custom made the cabinets from solid maple. The granite countertop accents the trip on the door and drawer fronts.
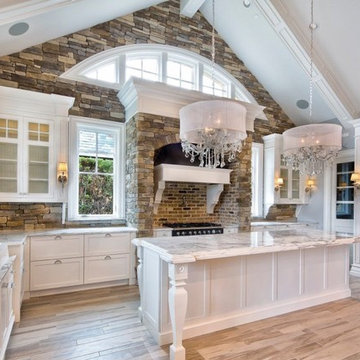
White has never looked more luxurious! This traditional kitchen is elegant and clean, featuring Wood-Mode custom cabinetry. A classic design with lots of storage.
Kitchen with a Triple-bowl Sink and Brown Splashback Design Ideas
1
