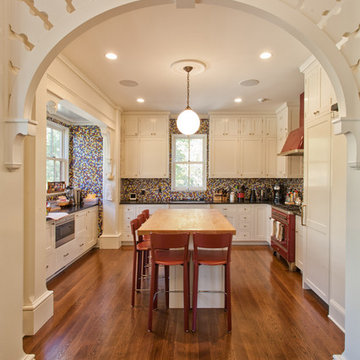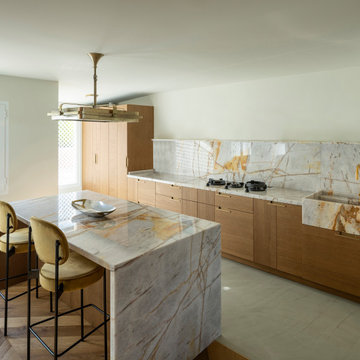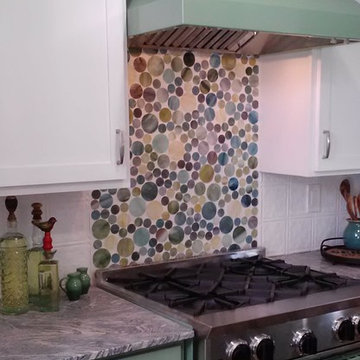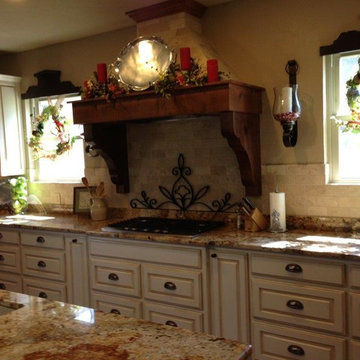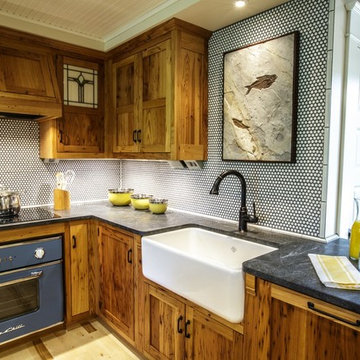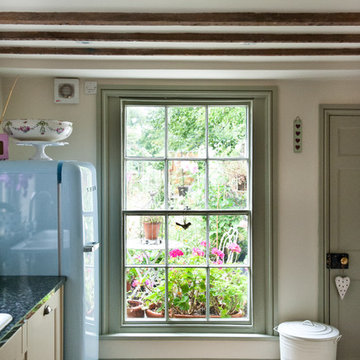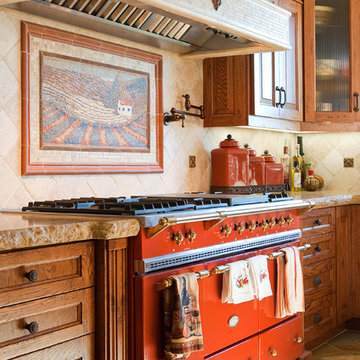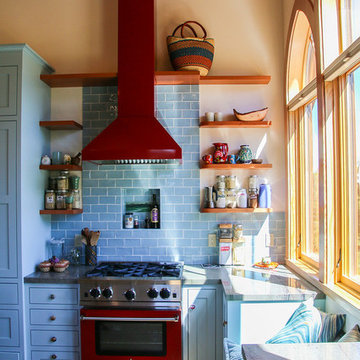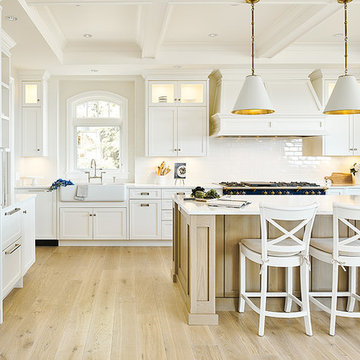Kitchen with Granite Benchtops and Coloured Appliances Design Ideas
Refine by:
Budget
Sort by:Popular Today
1 - 20 of 2,083 photos
Item 1 of 3
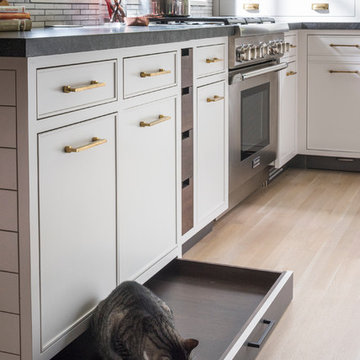
INTERNATIONAL AWARD WINNER. 2018 NKBA Design Competition Best Overall Kitchen. 2018 TIDA International USA Kitchen of the Year. 2018 Best Traditional Kitchen - Westchester Home Magazine design awards. The designer's own kitchen was gutted and renovated in 2017, with a focus on classic materials and thoughtful storage. The 1920s craftsman home has been in the family since 1940, and every effort was made to keep finishes and details true to the original construction. For sources, please see the website at www.studiodearborn.com. Photography, Adam Kane Macchia
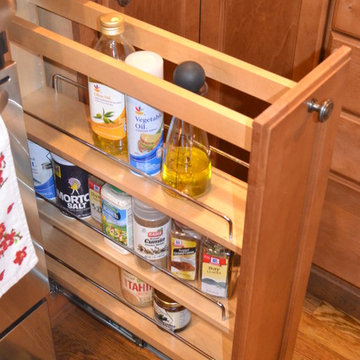
Lovely kitchen remodel in Chester County. Gorgeous granite countertops over Fieldstone cabinetry in Maple with a caramel stain. The door style is recessed and custom knobs. Tile backsplash has hints of glass inserts. Hardwood flooring.
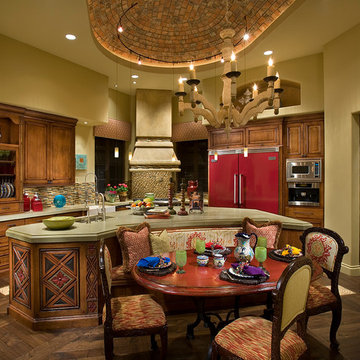
Positioned at the base of Camelback Mountain this hacienda is muy caliente! Designed for dear friends from New York, this home was carefully extracted from the Mrs’ mind.
She had a clear vision for a modern hacienda. Mirroring the clients, this house is both bold and colorful. The central focus was hospitality, outdoor living, and soaking up the amazing views. Full of amazing destinations connected with a curving circulation gallery, this hacienda includes water features, game rooms, nooks, and crannies all adorned with texture and color.
This house has a bold identity and a warm embrace. It was a joy to design for these long-time friends, and we wish them many happy years at Hacienda Del Sueño.
Project Details // Hacienda del Sueño
Architecture: Drewett Works
Builder: La Casa Builders
Landscape + Pool: Bianchi Design
Interior Designer: Kimberly Alonzo
Photographer: Dino Tonn
Wine Room: Innovative Wine Cellar Design
Publications
“Modern Hacienda: East Meets West in a Fabulous Phoenix Home,” Phoenix Home & Garden, November 2009
Awards
ASID Awards: First place – Custom Residential over 6,000 square feet
2009 Phoenix Home and Garden Parade of Homes

Beaux arts architecture of Blairsden was inspiration for kitchen. Homeowner wanted clean airy look while repurposing cold commercial cooking space to an aesthetically pleasing functional kitchen for family and friends or for a catering staff during larger gatherings.
Aside from the hand made LaCornue range, no appliances were to be be in the kitchen so as not to interfere with the aesthetic. Instead, the appliances were moved to an adjacent space and celebrated as their own aesthetic with complimentary stainless steel cabinetry and tiled walls.
The color pallet of the kitchen was intentionally subtle with tones of beige white and grey. Light was reintroduced into the space by rebuilding the east and north windows.
Traffic pattern was improved by moving range from south wall to north wall. Custom stainless structural window, with stainless steel screen and natural brass harlequin grill encapsulated in insulated frosted glass, was engineered to support hood and creates a stunning backdrop for the already gorgeous range.
All hardware in kitchen is unlacquered natural brass intentionally selected so as to develop its own patina as it oxides over time to give a true historic quality.
Other interesting point about kitchen:
All cabinetry doors 5/4"
All cabinetry interiors natural walnut
All cabinetry interiors on sensors and light up with LED lights that are routed into frames of cabinetry
Magnetic cutlery dividers in drawers enable user to reposition easily
Venician plaster walls
Lava stone countertops on perimeter
Marble countertop island
2 level cutting boards and strainers in sink by galley workstation
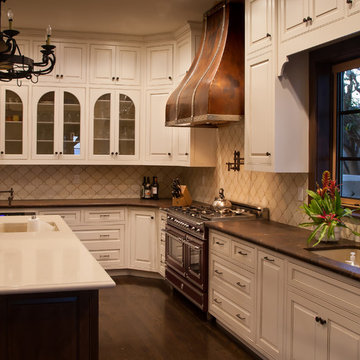
This modern Spanish style white painted kitchen cabinets features a burgandy range and large island.
Glazed cabinetry with Crema Marfil and Chateau brown leathered slabs. Hand made custom copper and iron range hood. Oak wood flooring and Andalusian tile complete the look.
Project in Malibu designed by Maraya Interior Design, a native of the beloved Malibu Park above Zuma Beach from the 60's and 70's. (Maraya's childhood home was one of the few that did not burn down!!!) From their beautiful resort town of Ojai, they serve clients in Montecito, Hope Ranch, Malibu, Westlake and Calabasas, across the tri-county areas of Santa Barbara, Ventura and Los Angeles, south to Hidden Hills- north through Solvang and more.
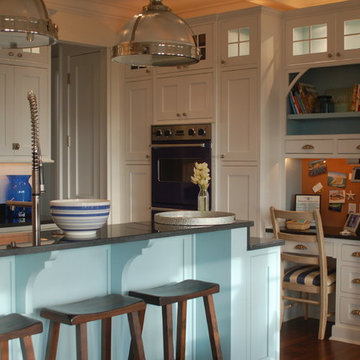
For Coastal Living Magazine's 2006 Idea House, Kitchen and Bath Detail's designer/co-owner, Tena Collyer, was asked to be the kitchen designer. Her use of crisp white cabinets mixed with the beautiful blue touches work together to incorporate the essence of the Coastal Living style. Fantastic appliances and smart space planning create the perfect high performance kitchen.
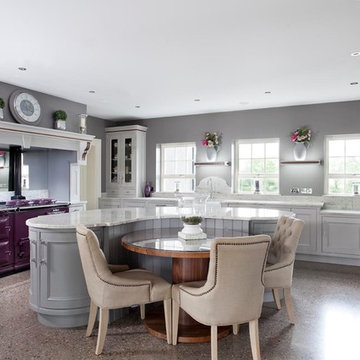
Bespoke inframed kitchen – handpainted in Farrow & Ball Purbeck Stone with Farrow & Ball Mole’s Breath on island featuring solid walnut details and dovetailed drawers from the 50th Anniversary collection, with work surfaces in River White granite. The design includes bespoke ambient lighting and a hidden door walk in pantry. The focal point of the room is a large Aga range cooker
Images Infinity Media
Kitchen with Granite Benchtops and Coloured Appliances Design Ideas
1


