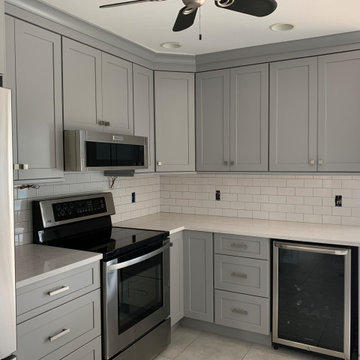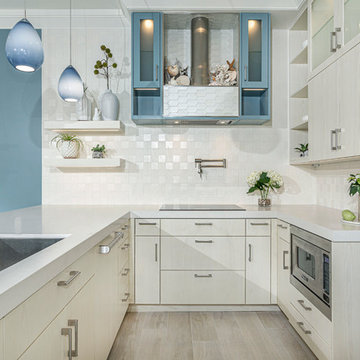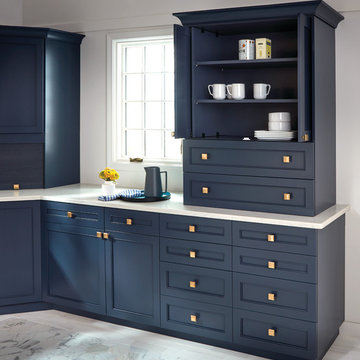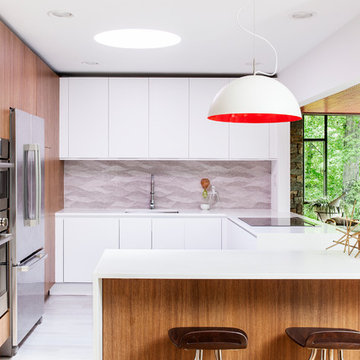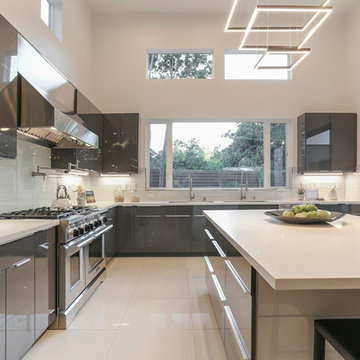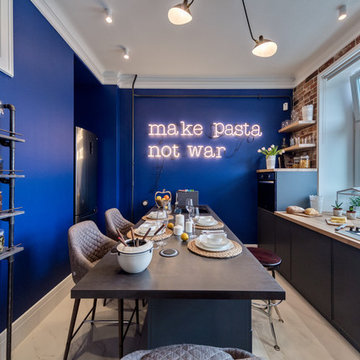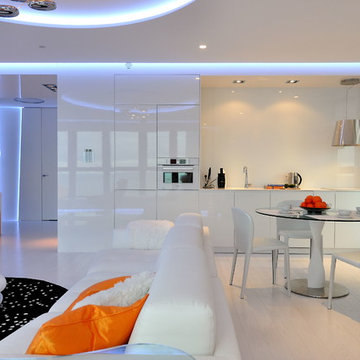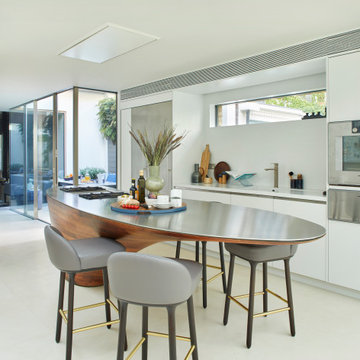Kitchen with Flat-panel Cabinets and White Floor Design Ideas
Refine by:
Budget
Sort by:Popular Today
161 - 180 of 11,197 photos
Item 1 of 3
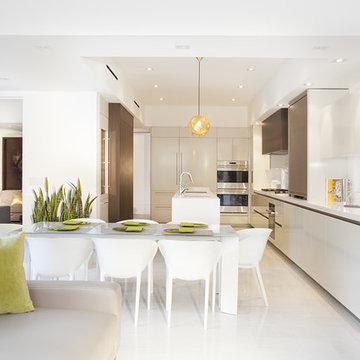
Miami Interior Designers - Residential Interior Design Project in Aventura, FL. A classic Mediterranean home turns Transitional and Contemporary by DKOR Interiors. Photo: Alexia Fodere Interior Design by Miami and Ft. Lauderdale Interior Designers, DKOR Interiors. www.dkorinteriors.com
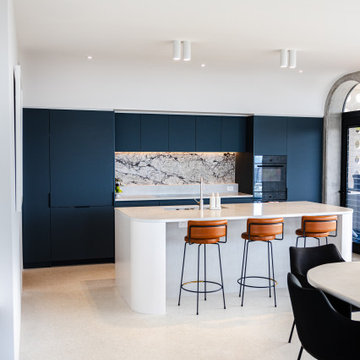
Contemporary kitchen with clean lines, integrated appliance and finger print resistant navurban joinery.

The refurbishment makes the most of an unconventional layout to create a light-filled home. The apartment, in a 3-storey Edwardian terrace on a dense urban site in London Bridge, was originally converted from office space to residential use. Over the years, it underwent various unsympathetic alterations and extensions, resulting in an unconventional layout which meant the apartment was unwelcoming and lacking light.
To begin with, we opened up the space, removing partitions to create an open plan layout, creating light and connections across the apartment. We introduced a series of insertions in the form of vertical panels and white, oiled, Douglas Fir flooring, to create new living and sleeping spaces. Full-height pivoting doors are concealed by folding back into the walls, which allow the space to be read as tne single plane. The bleached timber floor adds to the effect, creating a lightfilled ‘box’ that’s accented with the owner’s colourful art and furniture.
The communal areas have been designed as open and engaging spaces where the family comes together to cook, eat and relax. Secondary working space and storage has been created through a number of sculptural boxes which form the enclosure to the shower room. Bedrooms are configured
around three spaces – storage, dressing and sleeping – and orientated towards the rear where doors lead out onto a small terrace.
The precision of the design makes the most out of the small floorplate, creating a generous sense of space that allows the family to manipulate areas to suit their own needs.
Selected Publications
Dezeen
Divisare
Estliving
Leibal
Minimalissimo
Open House Bankside
Simplicity love
The Modern House

Эта большая угловая кухня графитового цвета с тонкой столешницей из компакт ламината – идеальный выбор для тех, кто ценит минимализм и современный стиль. Столешница из компактного ламината отличается долговечностью и устойчивостью к пятнам и царапинам, а отсутствие ручек придает кухне гладкий бесшовный вид. Темная гамма и деревянные фасады создают теплую уютную атмосферу, а широкая планировка кухни предлагает достаточно места для приготовления пищи и приема гостей.
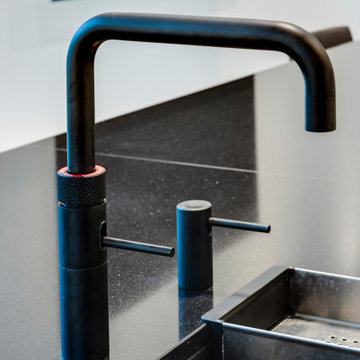
Statt klassischem Chrom bringt die Spültischarmatur sich als matt-schwarze Variante in das elegante Küchendesign ein. Mit Einhebelmischer und separierter Wärmeregulation fließt das Wasser stilecht in das eckige Spülbecken, indem ein Abtropfsieb in Edelstahloptik das Abtropfbecken und die Ablauffläche ersetzt.
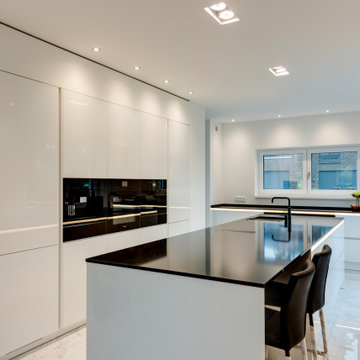
In die Wand wurden hinter weißen, grifflosen Fronten Schränke eingelassen, in denen neben Stauraumfächern auch Elektrogeräte ihren Platz finden. Prägnant heben sich die schwarzen Elektrogeräte auf halber Höhe von der weißen Front ab, die von oben mit LED-Strahlern beleuchtet wird. Matt-glänzend wirkt auch die Oberfläche der Kücheninsel im gleichen Stil, wodurch ein harmonisches und modernes Gesamtbild entsteht.

The perfect modern kitchen with a double island. The stainless steel hood above the modern island is high enough to function yet not obstruct the views. The dark wood grain cabinetry contrast the light white tile floors and marble looking backsplash. Countertops are Ceasarstone Frosty Carrena. Photo by Tripp Smith
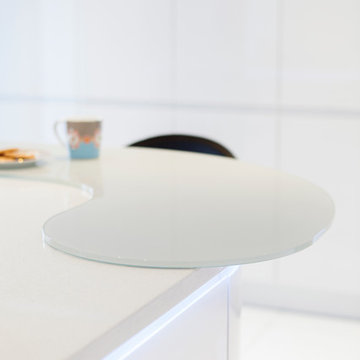
Our modish Evolve kitchen comes in a variety of finishes. Here, we are delighted to showcase this clean white Eco-friendly design featuring smooth curved surfaces, hidden accent lighting and streamlined handleless storage.
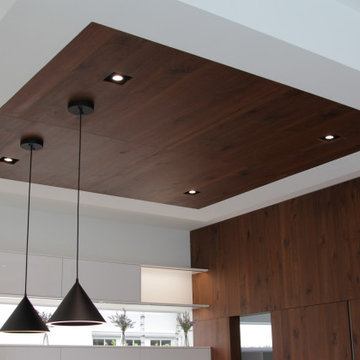
Crisp white high gloss fronts paired with the right Caesarstone countertops and just the right amount of Walnut create a clean and open living environment that combines Kitchen with Living Room in harmony.
Kitchen with Flat-panel Cabinets and White Floor Design Ideas
9
