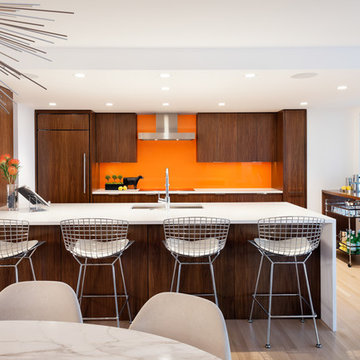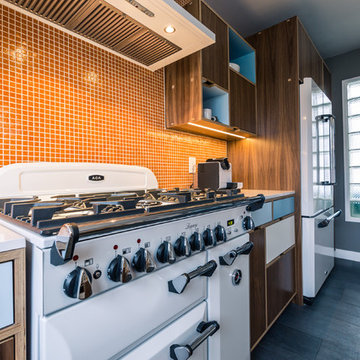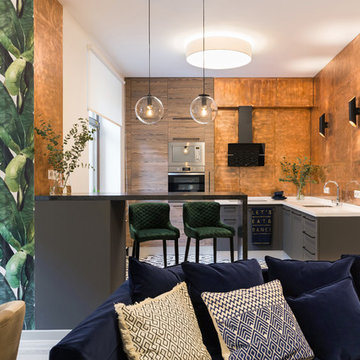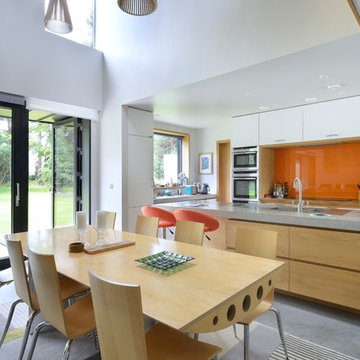Kitchen with Orange Splashback and Glass Sheet Splashback Design Ideas
Refine by:
Budget
Sort by:Popular Today
1 - 20 of 703 photos
Item 1 of 3

Using all available space for storage is key, allowing the design not only to look stunning, but also functional.
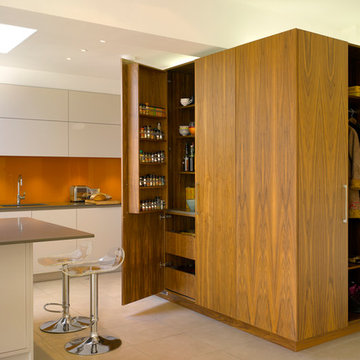
Bespoke storage cabinet in vertical Walnut random veneer by Roundhouse. Roundhouse matt lacquer Urbo handleless bespoke kitchen. Bespoke colourblocked glass splashback. Worksurfaces in polished Silestone Altair. Siemens appliances. Westins extractor. Dornbracht single-lever mixer tap in polished chrome. Blanco stainless steel undermount sink.
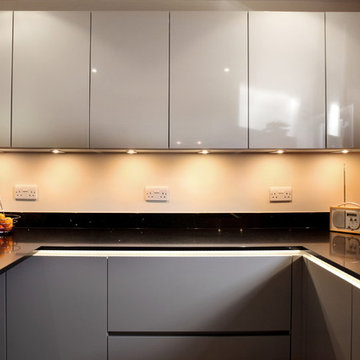
The high gloss wall cabinets offer a wonderful contrast to the matt finish of the units below. Designed to fit perfectly in their space, our clients were keen to maximise storage soloutions and ensure a clean run of wall cabinets.
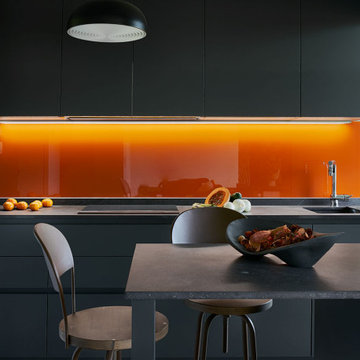
Los muebles de esta cocina son de Antalia en laminado sintético super mate color gris oscuro. Gola recta con el mismo material y puerta con corte a 45 grados.
La encimera que se ha colocado es dekton Fossil, y el frente en lacobel naranja, contrastando con el color de los muebles.
Fregadero silgranit en color gris roca mod Sublime de Blanco.
La columna de la zona de la barra de desayuno se ha forrado en metal bronze 3D cubes. El mirador de esta cocina esta acabado en PVC Kommerling serie Eurofutur.

A bright and bold kitchen we designed and installed for a family in Blackheath at the end of last year. The colours look absolutely stunning and the orange back-painted glass splashback really stands out (particularly when the under cabinet lights are on). All of the materials are so tactile - from the cabinets finished in Fenix to the Azzurite quartzite worktop on the Island, and the stunning concrete floor. Motion sensor Philips Hue lighting, Siemens StudioLine appliances and a Franke Tap and Sink complete the kitchen.
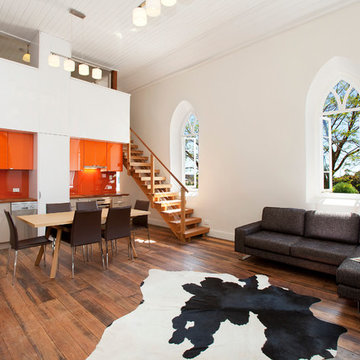
The kitchen divides the main space ans supports the mezzanine bedroom over.

CCI Renovations/North Vancouver/Photos - Ema Peter
Featured on the cover of the June/July 2012 issue of Homes and Living magazine this interpretation of mid century modern architecture wow's you from every angle. The name of the home was coined "L'Orange" from the homeowners love of the colour orange and the ingenious ways it has been integrated into the design.
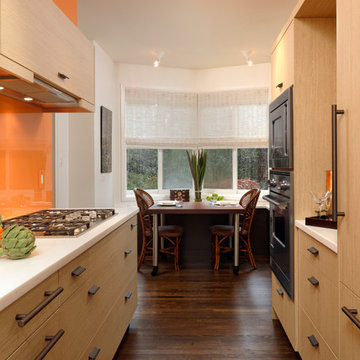
Washington D.C. - Contemporary - Galley Kitchen Design by #JenniferGilmer. Photography by Bob Narod. http://www.gilmerkitchens.com/

Oversize floor stencil used here to echo the oversize flower pattern used in the adjacent hall. Drawer faces are cut to mimic the openings on the salvaged pantry doors. Counters and backsplash are recycled chalkboards from Ballard High School fit with a stainless edge.
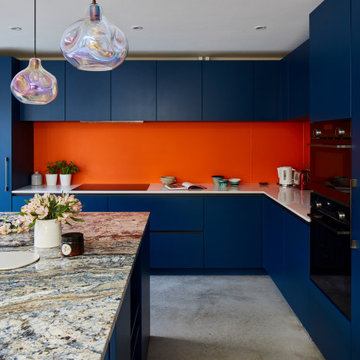
A bright and bold kitchen we designed and installed for a family in Blackheath at the end of last year. The colours look absolutely stunning and the orange back-painted glass splashback really stands out (particularly when the under cabinet lights are on). All of the materials are so tactile - from the cabinets finished in Fenix to the Azzurite quartzite worktop on the Island, and the stunning concrete floor. Motion sensor Philips Hue lighting, Siemens StudioLine appliances and a Franke Tap and Sink complete the kitchen.
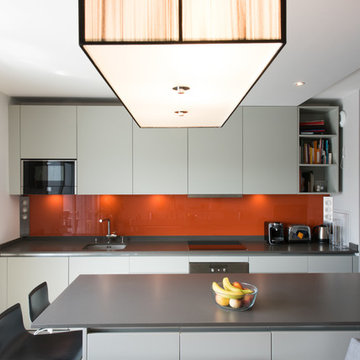
cuisine ouverte sur salle à manger et salon bibliothèque
cuisine GED Cucine finition RAL 7038 gris agate
aménagement linéaire, mobilier haut et bas sur mesure.
îlot central parallèle
plan de travail Quartz Silestone, finition seude mat, coloris cemento spa.
crédence en verre laqué RAL 2001 Rotorange.
évier cuve sous plan FRANKE
électroménager :
Four micro-onde encastrable NEFF, table de cuisson induction SIEMENS, hotte tiroir inox NOVY, lave vaisselle SIEMENS, bloc multiprise d'angle MSA.
table à manger avec un plateau en quartz Silestone, pied double central carré hauteur 73 cm.
cave à vin 2 zones 154 bouteilles
réfrigérateur américain inox
Kitchen with Orange Splashback and Glass Sheet Splashback Design Ideas
1


