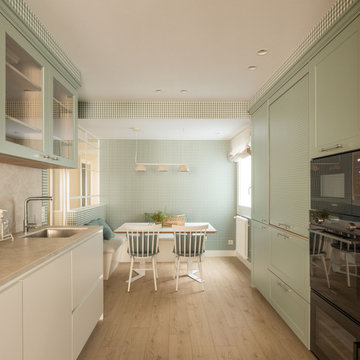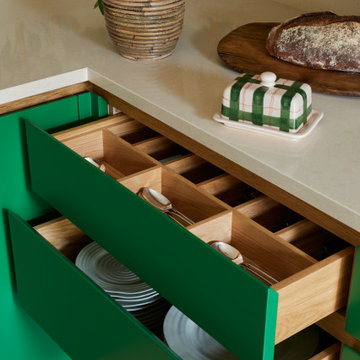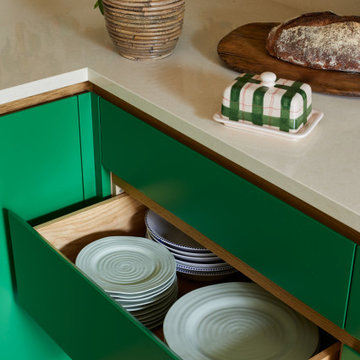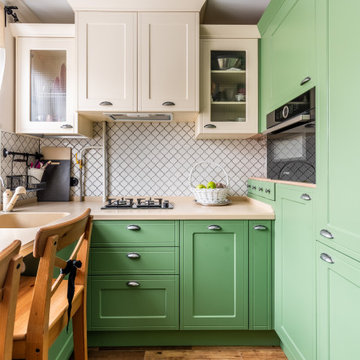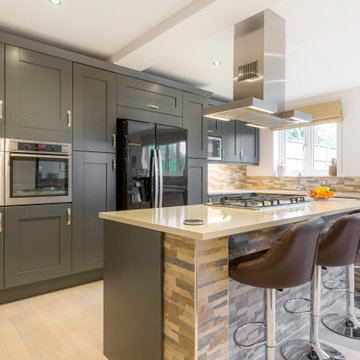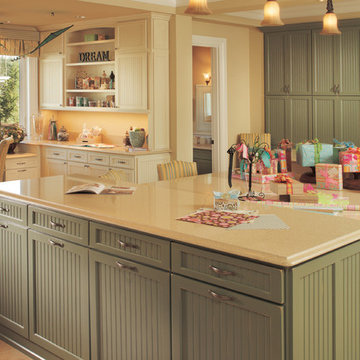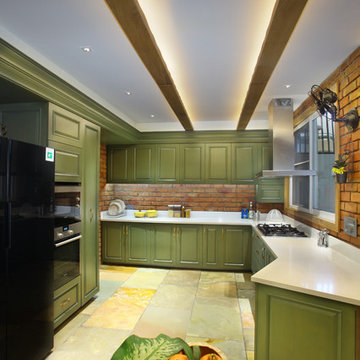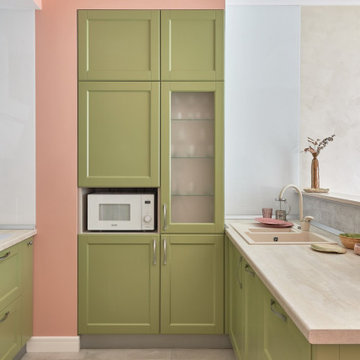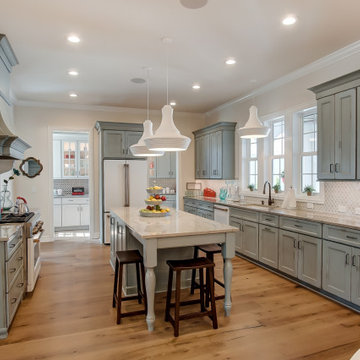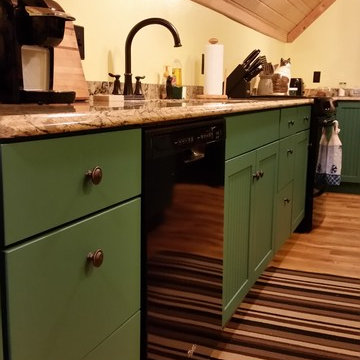Kitchen with Green Cabinets and Beige Benchtop Design Ideas
Refine by:
Budget
Sort by:Popular Today
41 - 60 of 983 photos
Item 1 of 3
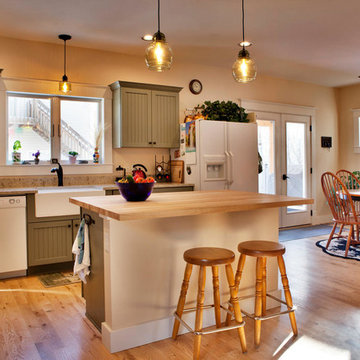
This kitchen addition project is an expansion of an old story and a half South Bozeman home.
See the video about the finished project here: https://youtu.be/ClH5A3qs6Ik
This old house has been remodeled and added onto many times over. A complete demolition and rebuild of this structure would be the best course of action, but we are in a historic neighborhood and we will be working with it as is. Budget is an issue as well, so in addition to the second story addition, we are limiting our renovation efforts to the kitchen and bathroom areas at the back the house. We are making a concerted effort to not get into too much of the existing front half of this house.
This is precisely the type of remodeling work that requires a very skilled and experienced builder. And I emphasize experienced. We are lucky to be working with Luke Stahlberg of Ibex Builders. Luke is a talented local Bozeman contractor with years of experience in the remodeling industry. Luke is very methodical and well organized. This is a classic remodeling project with enough detail to really test a contractor’s skill and experience.

This lovely new colorful butler's pantry offshoot connects the dining room to the kitchen, which is the heart of the home!
Cheers!
Anything is possible with a great team! This renovation project was a fun and colorful challenge!
We were thrilled to have the opportunity to both design and realize the client's vision 100% via Zoom throughout 2020!
Interior Designer: Sarah A. Cummings
@hillsidemanordecor
Photographer: Steven Freedman
@stevenfreedmanphotography
Collaboration: Lane Pressley
@expressions_cabinetry
#stevenfreedmanphotography
#expressionscabinetry
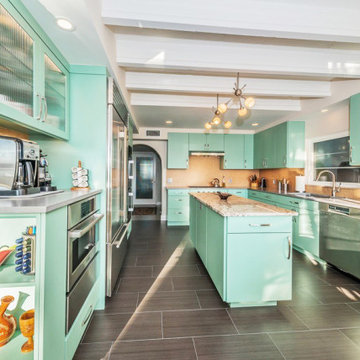
To keep in-line with the mid-century construction of the home, the kitchen was designed with a vintage cabinet style and custom color match.
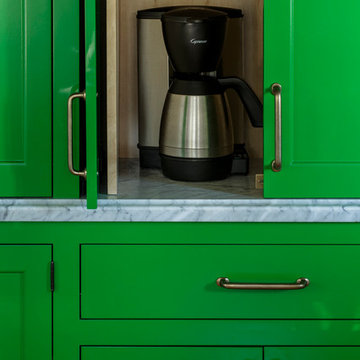
A receding door cabinet reveals a coffee station inside. photo by David Papazian
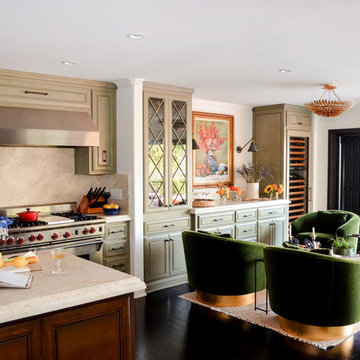
The kitchen is the heart of the home. Everyone gathers together, standing around eating and drinking. We envisioned this sitting area, off the kitchen, as a space where everyone can congregate and relax while taking in the ocean view.
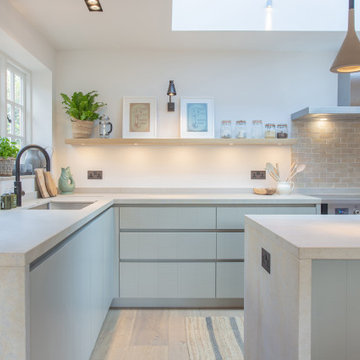
Range - Modern Bespoke
Finish - Rough sawn sprayed veneer
Appliances - Bertazzoni
Worktops - Caesarstone composite stone
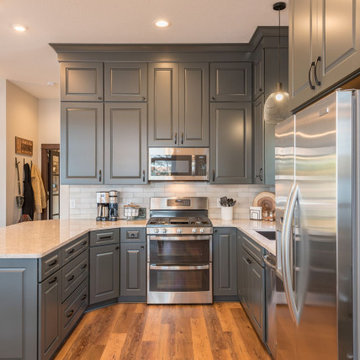
This family created a great, lakeside get-away for relaxing weekends in the northwoods. This new build maximizes their space and functionality for everyone! Contemporary takes on more traditional styles make this retreat a one of a kind.
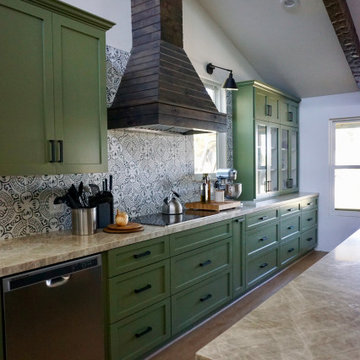
West wall highlights the stove hood and sink. You can also see the beams we added too.
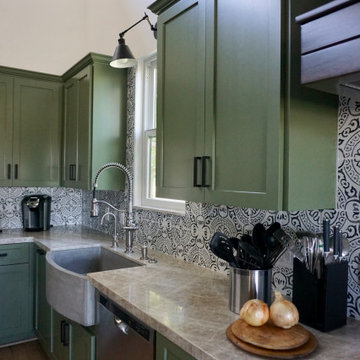
All new custom cabinets with contrast island in a stain finish. Counters are Taj Mahal quartzite.
Kitchen with Green Cabinets and Beige Benchtop Design Ideas
3
