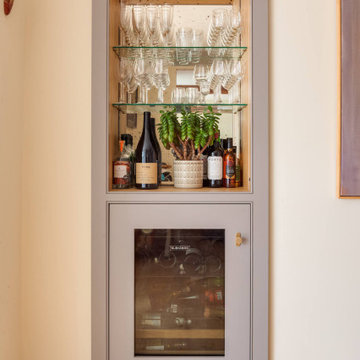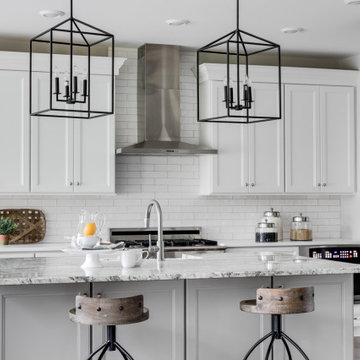Kitchen with Granite Benchtops and Grey Benchtop Design Ideas
Refine by:
Budget
Sort by:Popular Today
1 - 20 of 16,891 photos
Item 1 of 3

10' ceilings and 2-story windows surrounding this space (not in view) bring plenty of natural light into this casual and contemporary cook's kitchen. Other views of this kitchen and the adjacent Great Room are also available on houzz. Builder: Robert Egge Construction (Woodinville, WA). Cabinets: Jesse Bay Cabinets (Port Angeles, WA) Design: Studio 212 Interiors

Contemporary new home situated absolute waterfront on the magnificent Waiheke Island. The expansive kitchen, scullery, and dining areas are positioned above the sunken lounge and provided a platform to create a feature of the kitchen.
Simple white cabinetry was used, which is paired with Petra Grey Granite and finished with blue glass splashbacks and island features. LED lighting features extensively under the shelves plus within the island; not only provides light to the area but imparts drama in the evening.

Bay Head, New Jersey Transitional Kitchen designed by Stonington Cabinetry & Designs
https://www.kountrykraft.com/photo-gallery/hale-navy-kitchen-cabinets-bay-head-nj-j103256/
Photography by Chris Veith
#KountryKraft #CustomCabinetry
Cabinetry Style: Inset/No Bead
Door Design: TW10 Hyrbid
Custom Color: Custom Paint Match to Benjamin Moore Hale Navy
Job Number: J103256

Decor kitchen cabinets with custom color: Peale Green HC 121 By Benjamin Moore, GE Induction Range, Blanco sink and Stream White granite counters, new red oak floors, white hexagon tiles on the backsplash complement the hexagonal brushed brass hardware.

Nestled away in the countryside, this dark green and oak Shaker kitchen features a subtly crafted beaded detail.
Using oak drawers and antique brass hardware to complement the deep shade, with a natural granite worktop.
With the existing brick wall tying the room together adding additional textures and a traditional feel.

Open kitchen/living space design. Walk-in pantry, large island, natural stained knotty alder drawers and cabinets. Subway tile backsplash and mudroom entry with pocket door off to side.

This detached home in West Dulwich was opened up & extended across the back to create a large open plan kitchen diner & seating area for the family to enjoy together. We added oak herringbone parquet in the main living area, a large dark green and wood kitchen and a generous seating area

Granite matched with American Oak Solid Timber Frames and Condari Seneca cylindrical Rangehoods with Dulux Black Matt in surrounding cabinetry. With Four functional preparation areas. Base cupboards have Aluminium Luxe Finger recess handles whilst overheads were fingerpull overhang to fit the industrial brief and slimline look.

Modern farmhouse renovation with first-floor master, open floor plan and the ease and carefree maintenance of NEW! First floor features office or living room, dining room off the lovely front foyer. Open kitchen and family room with HUGE island, stone counter tops, stainless appliances. Lovely Master suite with over sized windows. Stunning large master bathroom. Upstairs find a second family /play room and 4 bedrooms and 2 full baths. PLUS a finished 3rd floor with a 6th bedroom or office and half bath. 2 Car Garage.
Kitchen with Granite Benchtops and Grey Benchtop Design Ideas
1










