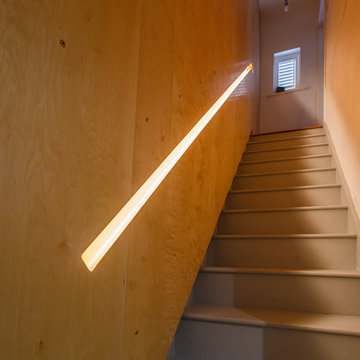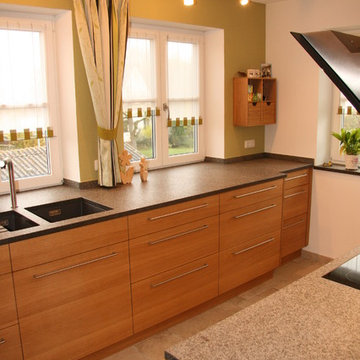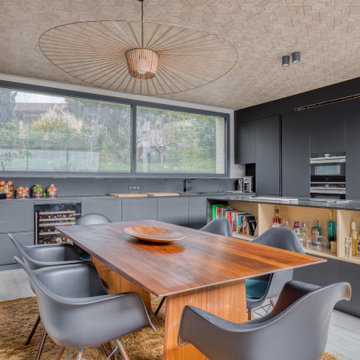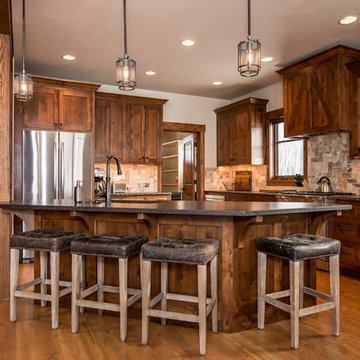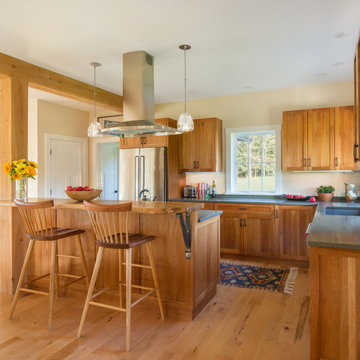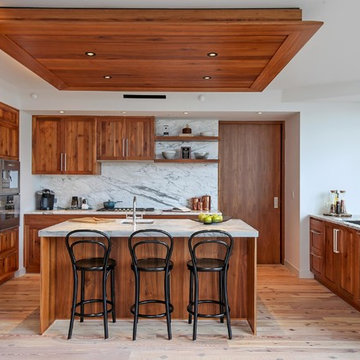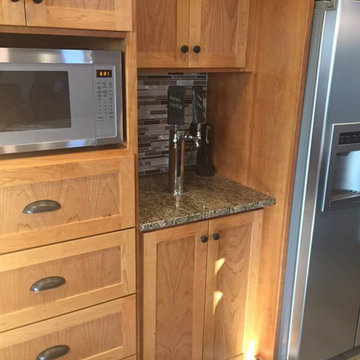Kitchen with Grey Benchtop Design Ideas
Refine by:
Budget
Sort by:Popular Today
81 - 100 of 605 photos
Item 1 of 3
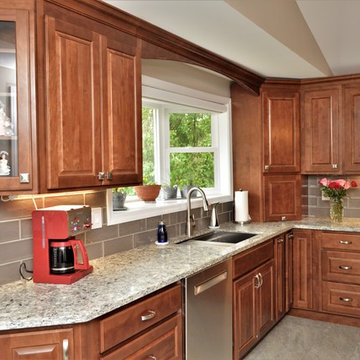
Cabinet Brand: Haas Signature Collection
Wood Species: Maple
Cabinet Finish: Harvest
Door Style: Federal Square
Counter top: Quartz Versatop, Eased edge, Equinox color
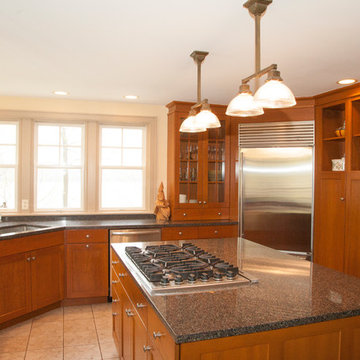
With this Cayuga Lake home you are sure to have something to do all day long, all year-round...don't take my word for it -- come check it out Down the long, stone private drive, nestled on a breathtaking hillside, awaits a custom built home -- a vision where love and quality craftsmanship go hand-in-hand Outstanding Cayuga Lake views can be enjoyed throughout most of the home, patios, and deck. The lush perennials frame around the home as if it was an illustration in a classic storybook. This home has a touch of elegance, yet the comforts of home. The new hardwood floors are stunning -- extending throughout most of the main level. A set of French doors welcome you to your place setting in the spacious formal dining room -- a "fine dining" ambiance is instantly created and includes a view into the flourishing garden through the wall of windows. The family room is impeccable with floor to ceiling windows, and French doors that open to the front patio/outdoor screened-in room. A panoramic lake view that extends inside to out. The cozy fireplace will fill the room with warmth, and create a peaceful environment. The eat-in kitchen is a chef’s dream come true with a Viking sub-zero refrigerator, six-burner gas range, Brookhaven cabinets, complimented with granite countertops, a center island with seating for two, and over the counter lake views. For ease of entertaining, there is a dining area centrally located between the kitchen and living room -- and includes an easy access point to the side patio. The dining area has a tray ceiling that illuminates above -- a decadent addition. The living room continues the theme of the wall of windows AND an additional wood burning fireplace. The hallway is a work of art -- quite literally -- the design was inspired by the Isabella Stewart Gardner Museum in Boston. The upper level includes 3 large bedrooms with large closets, a home office, hallway full bathroom (with a separate shower room) and a laundry chute. The master suite is magnificent -- definitely, a room that you wouldn't mind waking up in every morning! The dramatic cathedral ceiling is enhanced by the wall of windows and lake views. Completing this master suite you get a private balcony, TWO walk-in closets (that are the size of small rooms), and an en-suite that includes his & hers granite topped vanities and a tile steam shower with built-in bench. Down to the newly repainted, generously sized finished walkout lower level, you have a media room, bedroom, full bathroom, and large storage/utility room. The French doors open to the back deck where you can find the hot tub, and sturdy steps that lead to the deep water dock and Cayuga Lake! Outbuilding can conveniently hold your outdoor tools and toys. The 9.87 acres allows you room to build a garage This home will leave a lasting impression on you and your guests!
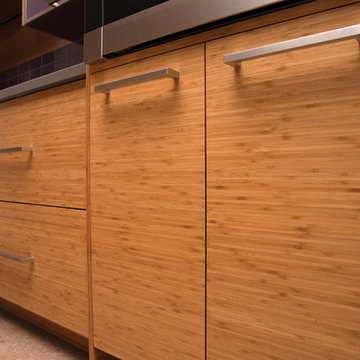
For this kitchen, we wanted to showcase a contemporary styled design featuring Dura Supreme’s Natural Bamboo with a Horizontal Grain pattern.
After selecting the wood species and finish for the cabinetry, we needed to select the rest of the finishes. Since we wanted the cabinetry to take the center stage we decided to keep the flooring and countertop colors neutral to accentuate the grain pattern and color of the Bamboo cabinets. We selected a mid-tone gray Corian solid surface countertop for both the perimeter and the kitchen island countertops. Next, we selected a smoky gray cork flooring which coordinates beautifully with both the countertops and the cabinetry.
For the backsplash, we wanted to add in a pop of color and selected a 3" x 6" subway tile in a deep purple to accent the Bamboo cabinetry.
Request a FREE Dura Supreme Brochure Packet:
http://www.durasupreme.com/request-brochure
Find a Dura Supreme Showroom near you today:
http://www.durasupreme.com/dealer-locator
To learn more about our Exotic Veneer options, go to: http://www.durasupreme.com/wood-species/exotic-veneers

Project by Wiles Design Group. Their Cedar Rapids-based design studio serves the entire Midwest, including Iowa City, Dubuque, Davenport, and Waterloo, as well as North Missouri and St. Louis.
For more about Wiles Design Group, see here: https://wilesdesigngroup.com/
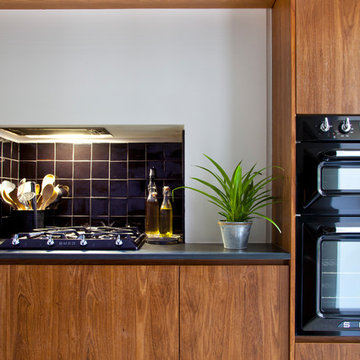
Cabinetry - Hafele pull out larder and internal drawers veneered in Tulipwood
Handles - Angled detail
Cabinetry Colour - Tropical Olive Veneer
Worktop - Brazilian Slate
Appliances - SMEG and Miele
Clive Sherlock
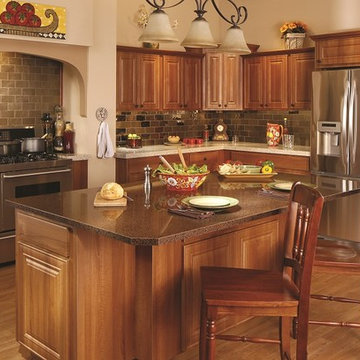
Granite Transformations of Jacksonville offers engineered stone slabs that we custom fabricate to install over existing services - kitchen countertops, shower walls, tub walls, backsplashes, fireplace fronts and more, usually in one day with no intrusive demolition!
Our amazing stone material is non porous, maintenance free, and is heat, stain and scratch resistant. Our proprietary engineered stone is 95% granites, quartzes and other beautiful natural stone infused w/ Forever Seal, our state of the art polymer that makes our stone countertops the best on the market. This is not a low quality, toxic spray over application! GT has a lifetime warranty. All of our certified installers are our company so we don't sub out our installations - very important.
We are A+ rated by BBB, Angie's List Super Service winners and are proud that over 50% of our business is repeat business, customer referrals or word of mouth references!! CALL US TODAY FOR A FREE DESIGN CONSULTATION!
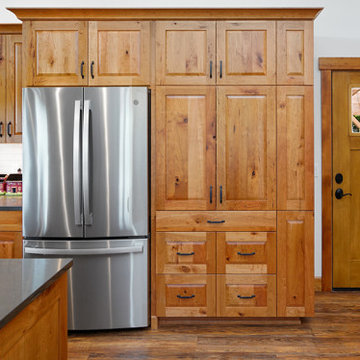
A local Corvallis family contacted G. Christianson Construction looking to build an accessory dwelling unit (commonly known as an ADU) for their parents. The family was seeking a rustic, cabin-like home with one bedroom, a generous closet, a craft room, a living-in-place-friendly bathroom with laundry, and a spacious great room for gathering. This 896-square-foot home is built only a few dozen feet from the main house on this property, making family visits quick and easy. Our designer, Anna Clink, planned the orientation of this home to capture the beautiful farm views to the West and South, with a back door that leads straight from the Kitchen to the main house. A second door exits onto the South-facing covered patio; a private and peaceful space for watching the sunrise or sunset in Corvallis. When standing at the center of the Kitchen island, a quick glance to the West gives a direct view of Mary’s Peak in the distance. The floor plan of this cabin allows for a circular path of travel (no dead-end rooms for a user to turn around in if they are using an assistive walking device). The Kitchen and Great Room lead into a Craft Room, which serves to buffer sound between it and the adjacent Bedroom. Through the Bedroom, one may exit onto the private patio, or continue through the Walk-in-Closet to the Bath & Laundry. The Bath & Laundry, in turn, open back into the Great Room. Wide doorways, clear maneuvering space in the Kitchen and bath, grab bars, and graspable hardware blend into the rustic charm of this new dwelling. Rustic Cherry raised panel cabinetry was used throughout the home, complimented by oiled bronze fixtures and lighting. The clients selected durable and low-maintenance quartz countertops, luxury vinyl plank flooring, porcelain tile, and cultured marble. The entire home is heated and cooled by two ductless mini-split units, and good indoor air quality is achieved with wall-mounted fresh air units.
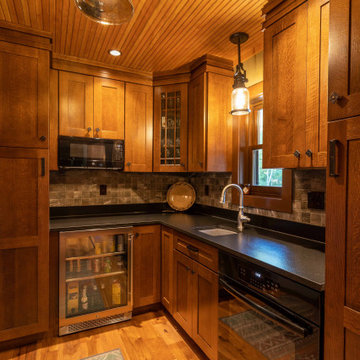
This Adirondack inspired kitchen, designed by Curtis Lumber Company, features a corner fireplace that adds a warm cozy ambiance to the heart of this home. The cabinetry is Merillat Masterpiece: Montesano Door Style in Quartersawn Oak Cognac. Photos property of Curtis Lumber Company.

Modern Vintage, LLC (photos by Chris Foster).
~Removed structural wall between kitchen and living room. ~New: kitchen cabinets, floors, appliances, countertops, trim, shiplap ceiling detail, paint/stain, electrical, HVAC, plumbing

This prairie home tucked in the woods strikes a harmonious balance between modern efficiency and welcoming warmth.
A captivating quartzite countertop serves as the centerpiece, inspiring an earthy color palette that seamlessly integrates with the maple cabinetry. A spacious layout allows for socializing with guests while effortlessly preparing culinary delights. For a polished and clutter-free look, the cabinet housing baking essentials can be discreetly closed when not in use.
---
Project designed by Minneapolis interior design studio LiLu Interiors. They serve the Minneapolis-St. Paul area, including Wayzata, Edina, and Rochester, and they travel to the far-flung destinations where their upscale clientele owns second homes.
For more about LiLu Interiors, see here: https://www.liluinteriors.com/
To learn more about this project, see here:
https://www.liluinteriors.com/portfolio-items/north-oaks-prairie-home-interior-design/
Kitchen with Grey Benchtop Design Ideas
5

