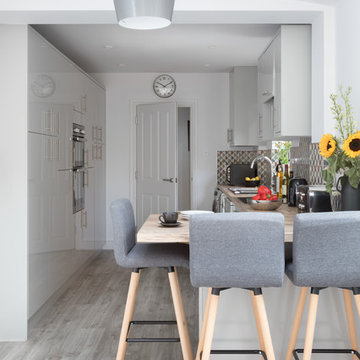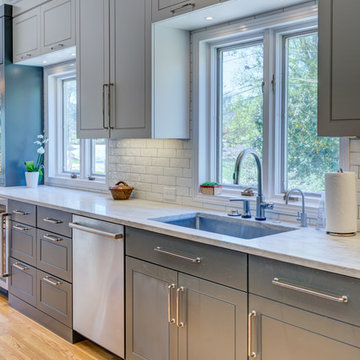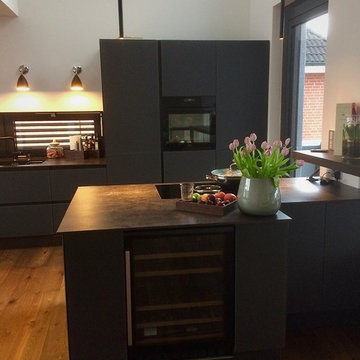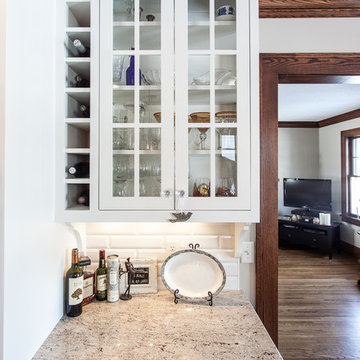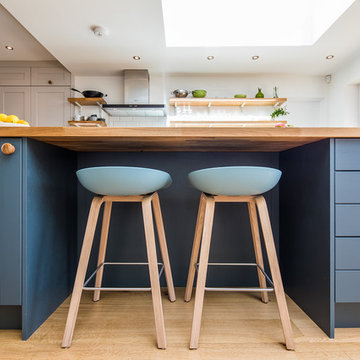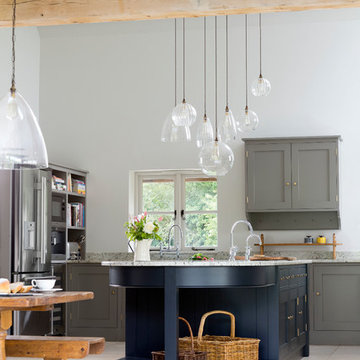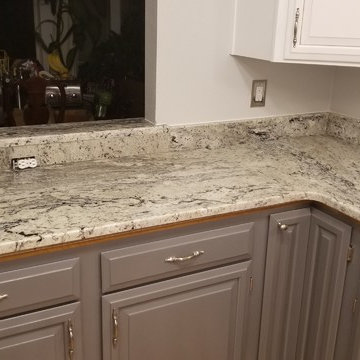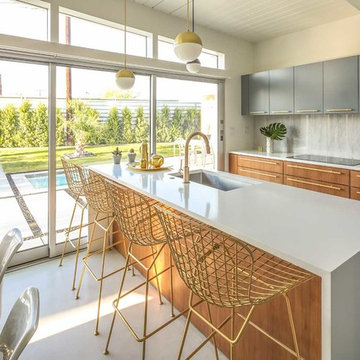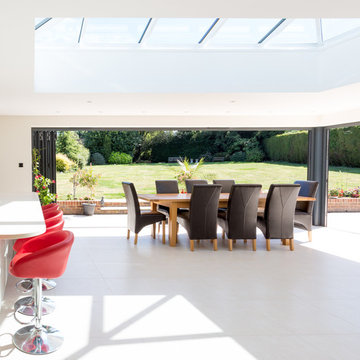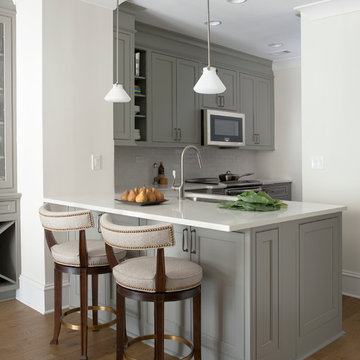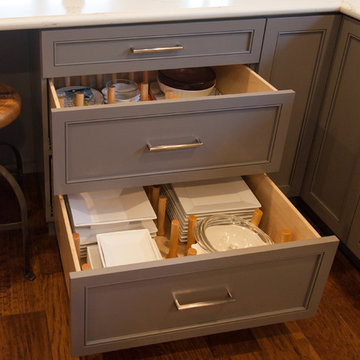Kitchen with Grey Cabinets and a Peninsula Design Ideas
Refine by:
Budget
Sort by:Popular Today
141 - 160 of 12,617 photos
Item 1 of 3
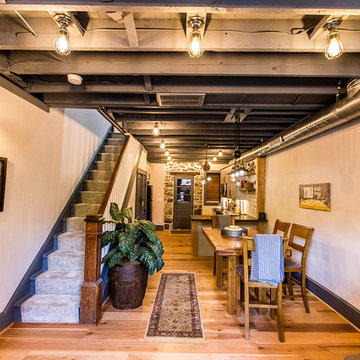
This historic Ellicott City townhome got a complete facelift on the main floor. We exposed the ceiling, re-routed the HVAC to better accommodate the new home layout , leveled out and installed new hardwood, new cabinets, countertops, plumbing, lighting, and finishing touches. We collaborated with Brigid Wethington of B.Chic Interiors for selections and the results are beautiful!
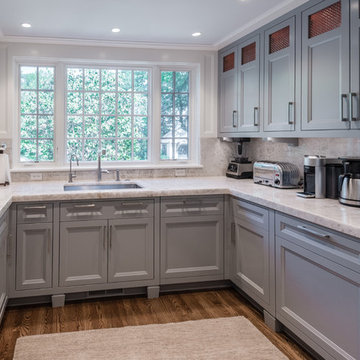
Beautiful kitchen remodel featuring natural quartzide in Cristallo extra polished and gray shaker style custom cabinetry. Oak hardwood floors in a custom stain to match existing hardwood floors.
Photo by Heather Littlefield
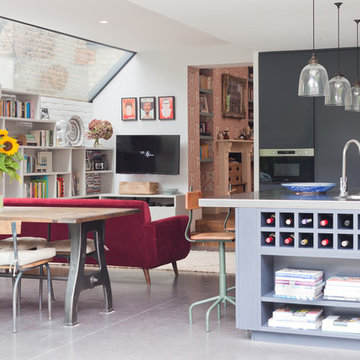
The kitchen island facing the dining and play area houses a breakfast bar for informal family dining, and plenty of storage for books and wine.
Photography: Megan Taylor
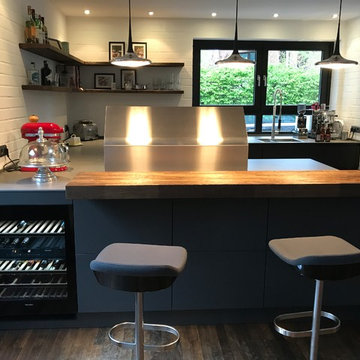
kitchen art by Nosthoff-Horstmann
LEiCHT Küche, Modell Bondi in carbongrau mit supermatter Lackierung.
Anti-Fingerprint Oberfläche. Offene Wohnküche im industrial Design. Miele Geräte und Berbel Moveline Dunstabzugshaube. Barplatte und Regalböden in Alteiche Barrique. Mit Weinklimaschrank zum Wohnraum hin.
Arbeitsplatte in Keramik 12 mm stark.
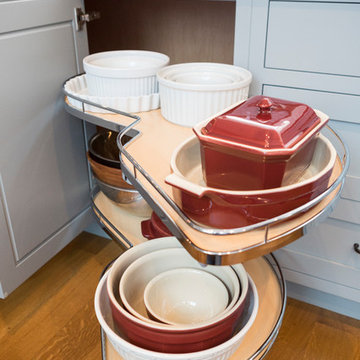
Our goal was to modernize an outdated spec kitchen by increasing the overall storage capacity and re-configuring the work-space to accommodate more use while increasing the natural light into the kitchen.
We collaborated with the Owners Architect and determined it was necessary to partially remove the wall between the kitchen and dining room. Two small windows along the rear wall were replaced with a new over-sized window bringing in massive amounts of natural light. We removed a breakfast table that previously crowded the kitchen circulation and replaced it with a breakfast counter facing the kitchen and new window.
The semi-open kitchen, delineated by the breakfast counter created a visual buffer for a busy kitchen and maximized the views and natural from the new window. By organizing every cabinet, we maximized the storage capacity and further increased the ergonomics of the kitchen using drawers for dishes and other items.
Jonathan Kolbe Photographer
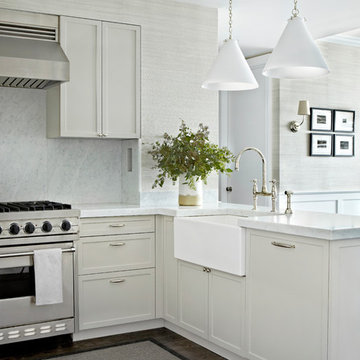
Interior Architecture, Interior Design, Construction Administration, Art Curation, and Custom Millwork, AV & Furniture Design by Chango & Co.
Photography by Jacob Snavely
Featured in Architectural Digest
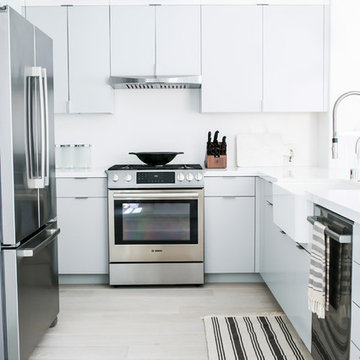
Small kitchens feel much more open when using modern slab doors and flat appliances with minimal curvature on the handles. Cabinets in a pale blue grey to stay neutral without going white. Blanco apron front sink, turkish cotton towels, and a few marble cutting boards add a bit of modern warmth. White quartz counters.
Kitchen with Grey Cabinets and a Peninsula Design Ideas
8
