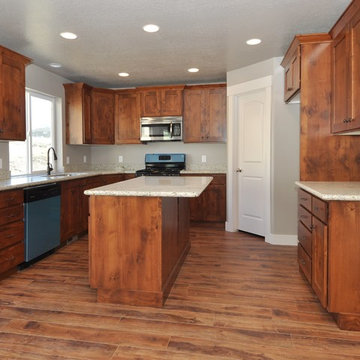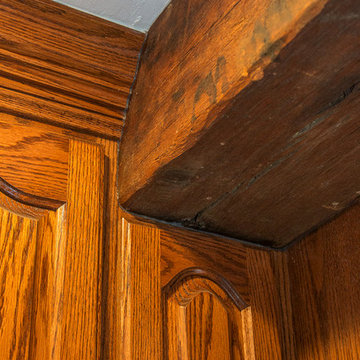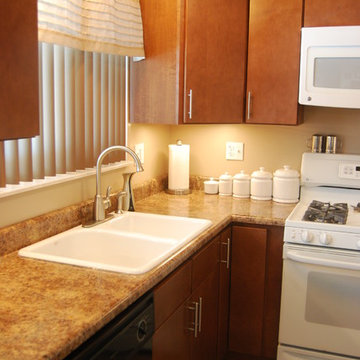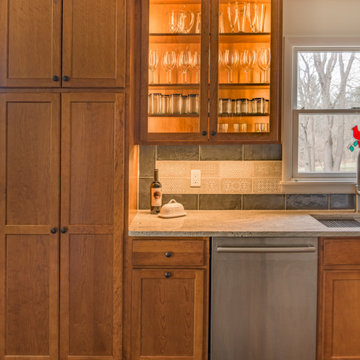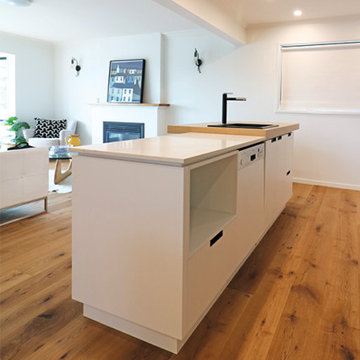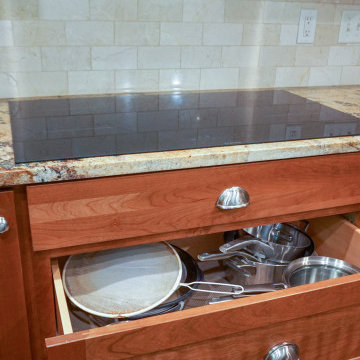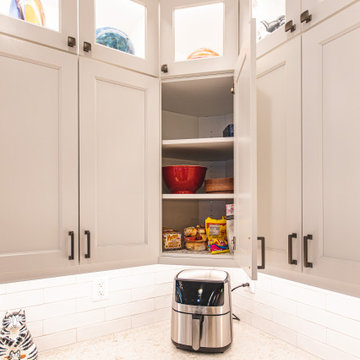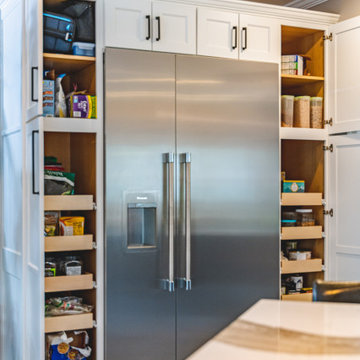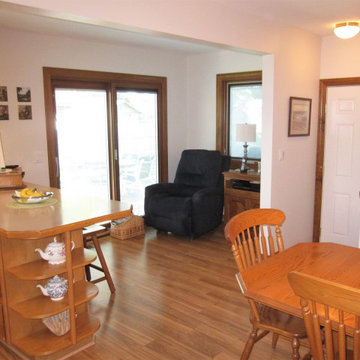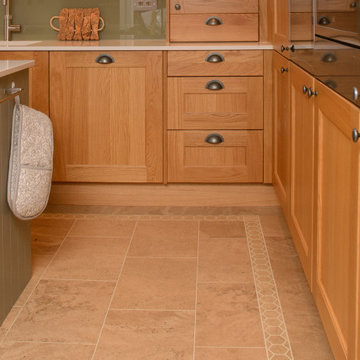Kitchen with Laminate Floors Design Ideas
Refine by:
Budget
Sort by:Popular Today
101 - 120 of 232 photos
Item 1 of 3
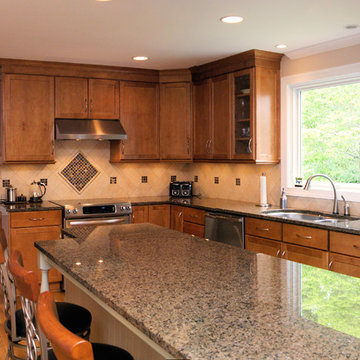
A combining of the kitchen and former dining room into a larger kitchen and a more versatile space.
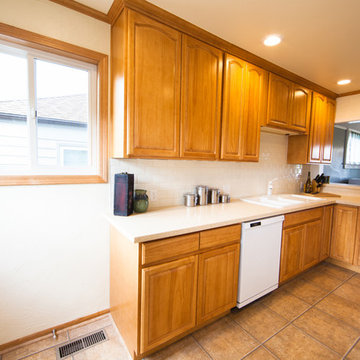
Opening the wall and removing soffits made this formerly tight kitchen a bright and open space. - Gaul Construction Co.
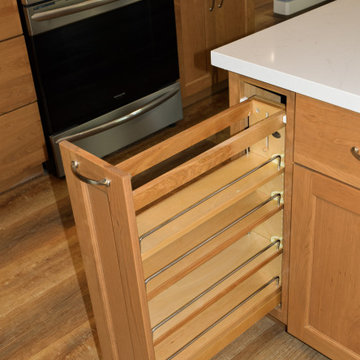
Starmark Cabinetry in Taft Door style in Cherry Oregano finish
Rollout trays, waste/recycle pullout, pull out wire basket, pull out pantry
Quartz countertop with full-height back splash
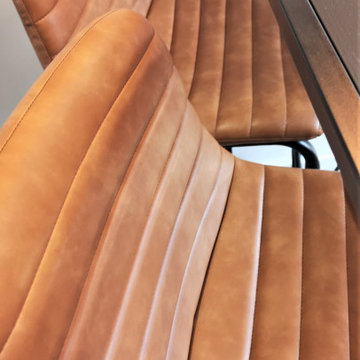
Durable. Fresh. Inspiring.
The design brief for this property was specific - upscale student meets single professional. The space can be easily adapted and cleaned and included; low-pile, stain resistant carpet; scrubbable wall paint; low maintenance, aqua plank vinyl flooring and Scandinavian furnishing, encompassing classic plastic elements. Together, mixed with Mid-century modern decor, this property has become a pleasing space to both focus on studies and live with flexibility, allowing either students of professionals to add their personal style. Keeping within a specified budget, the house sparks interest by using mustard and grey colour blocking; LED pendants; a chalkboard painted wall; tan faux-leather stools; staggered Herringbone gloss tiles; a photography gallery wall, and brushed brass finishings on cupboards, handles and light fixtures. With my client, we have completely renovated this 4 bed, 3 bath from it’s studs to a fit-for-purpose investment.
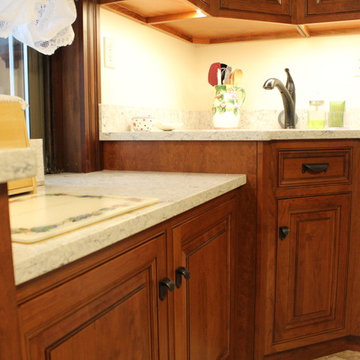
We recently completed this beautiful traditional kitchen with Quartz countertops, LED under-cabinet lighting, and glass doors above for display purposes!
Photo Credit: Andrew Long
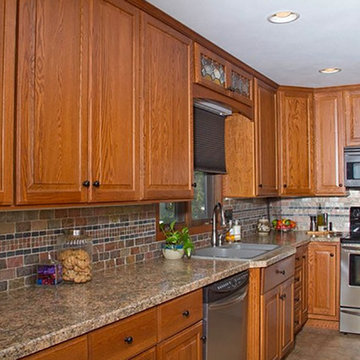
Simple, clean kitchen with stainless steel appliances, stone backsplash, unique storage solutions, and outlets under the cupboards.
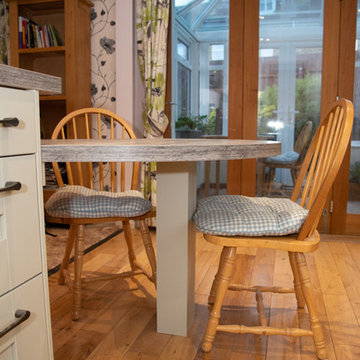
A compact kitchen and utility room using all available space to create a practical and usable design within this bungalow. Featuring traditional shaker doors, laminate worktop with woodgrain effect, range cooker and breakfast bar.
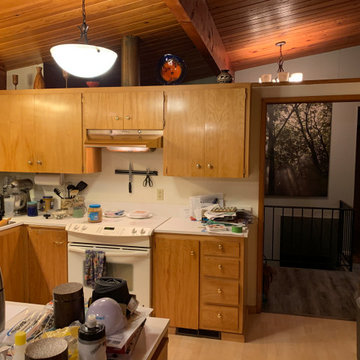
BEFORE PHOTO
Our clients wanted to update their original mid century kitchen with a new, updated version.
Walnut boxes with painted doors and drawer fronts was designed with Boomerang pulls to create that retro, but modern look. A huge island was designed so the family could eat dinner together in the kitchen. A long and tall wall of pantry storage was created, along with a small bench for sitting on to take shoes on and off and store grocery bags inside.
Custom live-edge walnut shelves were used as storage and for the pony wall cap near the front entry. Large format textured tile was installed to limit grout, but bring in a unique, textural element to the backsplash.
Mid century style lighting was installed above the sink and cloud-like pendants were hung high above the island for the tall clients to be able to see around and not bump their heads into.
Our clients were truly thrilled with the finished project and have received many compliments on it's true to mid-century design.
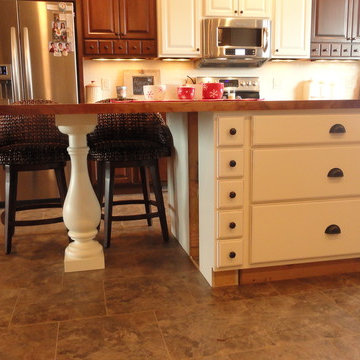
Brand: Showplace
Door Style: Covington
Wood Species: Maple
Finish: Harvest with Ebony Glaze
Countertops: Wilson Art Mocha Travertine #3456-77
Kitchen Island & White Uppers
Door Style: Covington
Finish: Paint Grade Soft Cream with Walnut Glaze
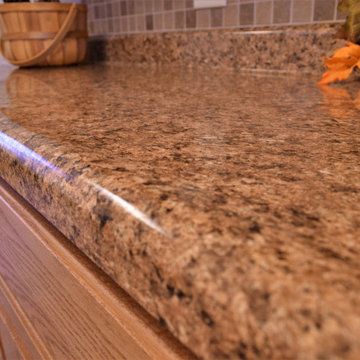
AFTER
Cabinet Brand: Haas Lifestyle Collection
Wood Species: Oak
Cabinet Finish: Honey
Door Style: Oakridge Square
Counter top: Laminate, Ultra Form No Drip edge detail, Coved back splash, Milano Amber color
Kitchen with Laminate Floors Design Ideas
6
