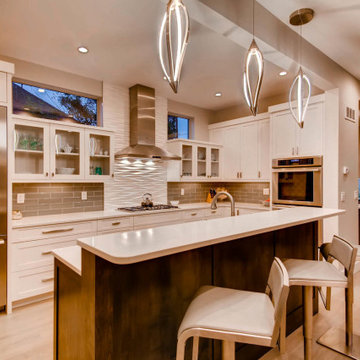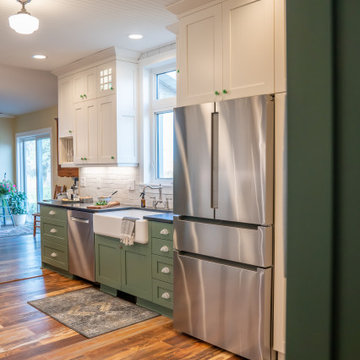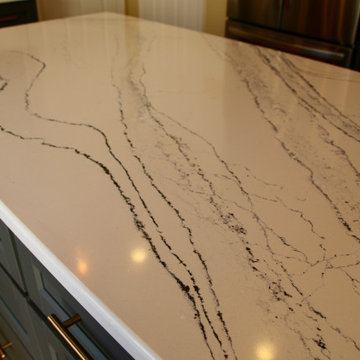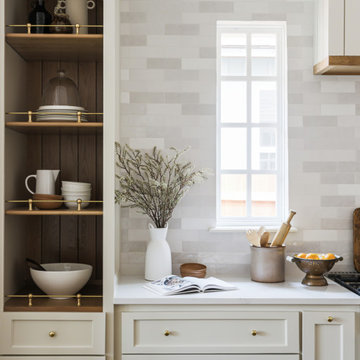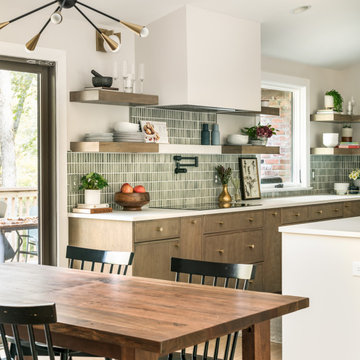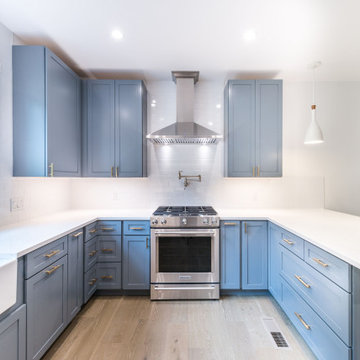Kitchen with Porcelain Splashback and Subway Tile Splashback Design Ideas
Refine by:
Budget
Sort by:Popular Today
121 - 140 of 247,670 photos
Item 1 of 3
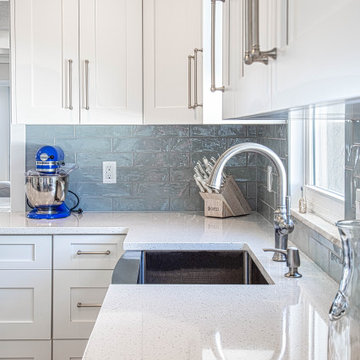
Cabinets: Kemp painted maple in Cloud White
Backsplash: IWT Albotros Grey 3" x 12"
Countertops: Pompeii Quartz in Rock Salt
Flooring: Terazio Tile 12" x 24" in Bianco transition to LVP Moda Living in First Crush.
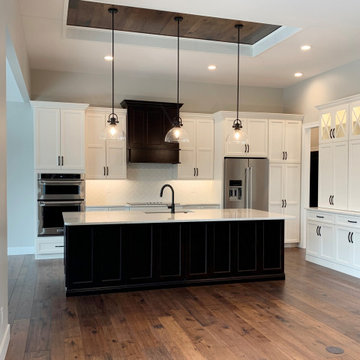
A new home built by Hazelwood Builders on the Quad Cities in Coal Valley, IL. The kitchen features Koch Classic Cabinetry in the Bristol door painted Ivory with a Birch Java island. Stainless Steel KitchenAid appliances, Cambria Quartz Ironsbridge countertops, and seedy glass matte black pendants are also featured. Also included in this album: a home bar area, laundry room, lighting, window treatments, and a stunning primary bath.

Traditional meets modern in this charming two story tudor home. A spacious floor plan with an emphasis on natural light allows for incredible views from inside the home.

This 2,500 square-foot home, combines the an industrial-meets-contemporary gives its owners the perfect place to enjoy their rustic 30- acre property. Its multi-level rectangular shape is covered with corrugated red, black, and gray metal, which is low-maintenance and adds to the industrial feel.
Encased in the metal exterior, are three bedrooms, two bathrooms, a state-of-the-art kitchen, and an aging-in-place suite that is made for the in-laws. This home also boasts two garage doors that open up to a sunroom that brings our clients close nature in the comfort of their own home.
The flooring is polished concrete and the fireplaces are metal. Still, a warm aesthetic abounds with mixed textures of hand-scraped woodwork and quartz and spectacular granite counters. Clean, straight lines, rows of windows, soaring ceilings, and sleek design elements form a one-of-a-kind, 2,500 square-foot home

With expansive fields and beautiful farmland surrounding it, this historic farmhouse celebrates these views with floor-to-ceiling windows from the kitchen and sitting area. Originally constructed in the late 1700’s, the main house is connected to the barn by a new addition, housing a master bedroom suite and new two-car garage with carriage doors. We kept and restored all of the home’s existing historic single-pane windows, which complement its historic character. On the exterior, a combination of shingles and clapboard siding were continued from the barn and through the new addition.
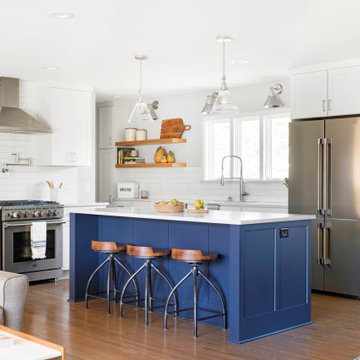
Builder: Thompson Construction, Dorian Thompson
Interior Design: Cotton Seed Designs, Gabe Lindberg
Floor Plan: Cotton Seed Designs, Gabe Lindberg
Photography: Spacecrafting / Architectural Photography

Download our free ebook, Creating the Ideal Kitchen. DOWNLOAD NOW
The homeowners came to us looking to update the kitchen in their historic 1897 home. The home had gone through an extensive renovation several years earlier that added a master bedroom suite and updates to the front façade. The kitchen however was not part of that update and a prior 1990’s update had left much to be desired. The client is an avid cook, and it was just not very functional for the family.
The original kitchen was very choppy and included a large eat in area that took up more than its fair share of the space. On the wish list was a place where the family could comfortably congregate, that was easy and to cook in, that feels lived in and in check with the rest of the home’s décor. They also wanted a space that was not cluttered and dark – a happy, light and airy room. A small powder room off the space also needed some attention so we set out to include that in the remodel as well.
See that arch in the neighboring dining room? The homeowner really wanted to make the opening to the dining room an arch to match, so we incorporated that into the design.
Another unfortunate eyesore was the state of the ceiling and soffits. Turns out it was just a series of shortcuts from the prior renovation, and we were surprised and delighted that we were easily able to flatten out almost the entire ceiling with a couple of little reworks.
Other changes we made were to add new windows that were appropriate to the new design, which included moving the sink window over slightly to give the work zone more breathing room. We also adjusted the height of the windows in what was previously the eat-in area that were too low for a countertop to work. We tried to keep an old island in the plan since it was a well-loved vintage find, but the tradeoff for the function of the new island was not worth it in the end. We hope the old found a new home, perhaps as a potting table.
Designed by: Susan Klimala, CKD, CBD
Photography by: Michael Kaskel
For more information on kitchen and bath design ideas go to: www.kitchenstudio-ge.com

A new side extension allows for a generous new kitchen with direct link to the garden. Big generous sliding doors allow for fluid movement between the interior and the exterior. A big roof light was designed to flood the space with natural light. An exposed beam crossed the roof light and ceiling and gave us the opportunity to express it with a nice vivid colour which gives personality to the space.
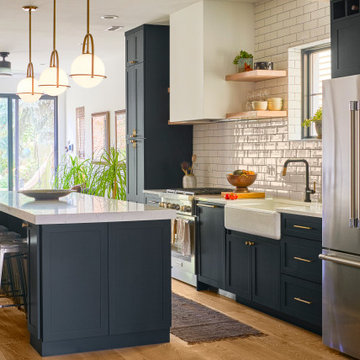
In the heart of Lakeview, Wrigleyville, our team completely remodeled a condo: kitchen, master and guest bathrooms, living room, and mudroom.
Custom kitchen cabinets by Omega Cabinetry. Kitchen hardware by MYOH. Deluxe fireplace by ProBuilder. Mudroom cabinets by Ultracraft.
https://123remodeling.com/

A traditional costal kitchen with white shaker cabinets, marble-look quartz countertops and a soft blue subway tile backsplash from Sonoma Tilemakers. Visual Comfort/Circa Lighting Merchant Lantern over the island and a custom hood add charm.
Kitchen with Porcelain Splashback and Subway Tile Splashback Design Ideas
7
