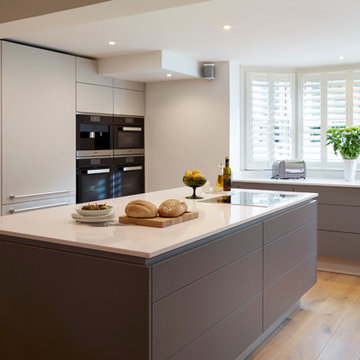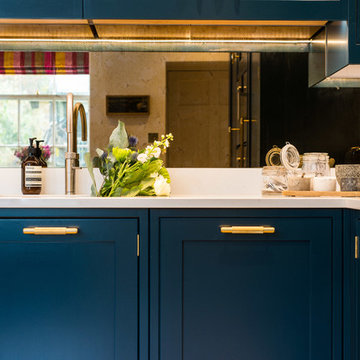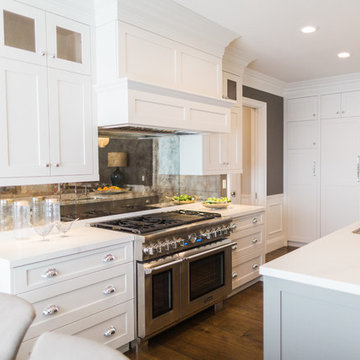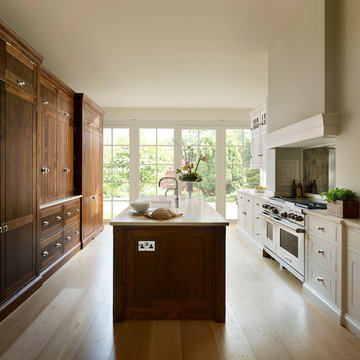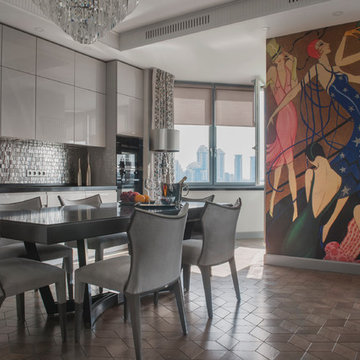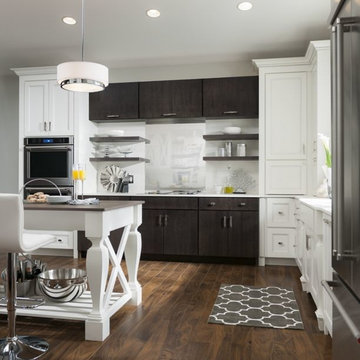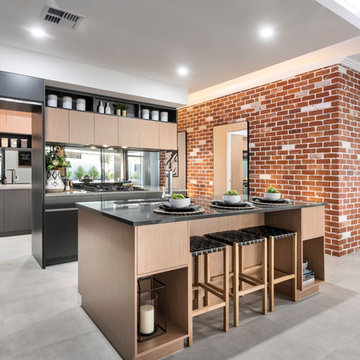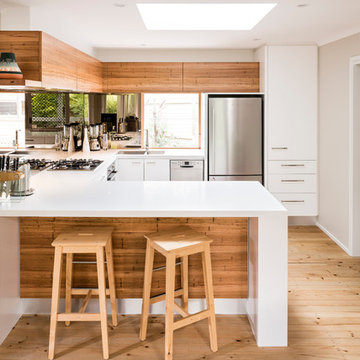Kitchen with Solid Surface Benchtops and Mirror Splashback Design Ideas
Refine by:
Budget
Sort by:Popular Today
1 - 20 of 940 photos
Item 1 of 3
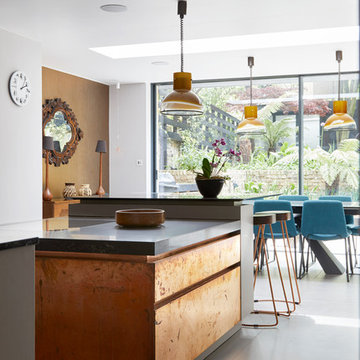
As purveyors of fine interiors, we've crafted a space that balances bold textures with a flood of natural light, creating an inviting ambiance that speaks to both urban sophistication and organic tranquility.
Center stage, the island is a masterpiece, clad in rich, patinaed copper that tells a story with every nuanced hue. Its robust character is balanced by the sleek, modern bar stools, featuring copper-toned legs that echo the island's warmth and wooden seats that add a touch of rustic comfort. These thoughtful material choices are a testament to our commitment to creating spaces that resonate with character and warmth.
Above, a pair of mustard pendant lights dangle with industrial elegance, their vibrant color casting a welcoming glow over the island. These striking fixtures are not just sources of light but beacons of style that encapsulate our attention to detail and our flair for marrying functionality with aesthetic appeal.
The kitchen opens up to an idyllic view of the garden, where floor-to-ceiling glass panels invite the outdoors in, blurring the boundaries between the built and natural environments. This seamless integration is a hallmark of our design philosophy, offering a serene backdrop of lush greenery and enhancing the sense of openness in the kitchen.
With a foundation of polished concrete underfoot, the space is anchored in contemporary design while remaining versatile and resilient. Each element in this kitchen has been carefully curated to create a cohesive narrative—one of modern luxury interwoven with an appreciation for the beauty of natural elements.

Open-plan living made simple with a deep blue colour scheme running throughout this rear extension in Crouch End, London. Traditionally styled with contemporary features, this handmade kitchen is hand painted with our specialist finish and boasts curved ends on both sides, dovetailed oak drawers and a mirrored splashback.
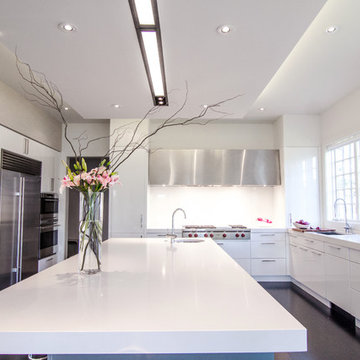
Arlington, Virginia Modern Kitchen and Bathroom
#JenniferGilmer
http://www.gilmerkitchens.com/
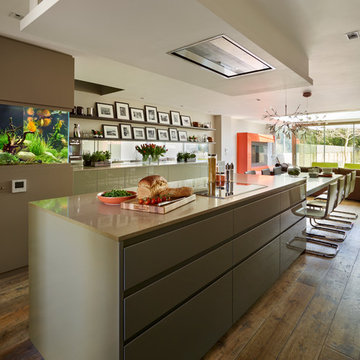
Beautiful open plan kitchen, dining, sitting room with freshwater aquarium. Fantastic views of the 100ft garden through glass bi-folding glass doors; personal gallery featuring favourite places and family photos; colour scheme is cleverly linked across the entire space even down to the colour of the fish. Rustic timber floor contrasts really well with gloss lacquer cabinetry.
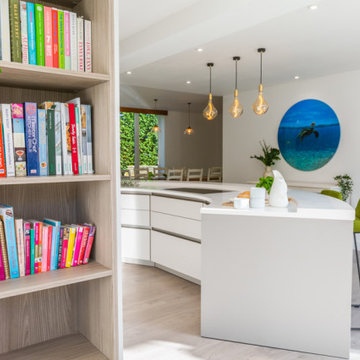
“Great service and design ideas from Myers. Whilst we knew what we wanted from the kitchen we had no idea how to lay it out. Keith and the team helped us conceptualise not only the kitchen but the layout of the entire space, including a new coffee area in a sunny spot that we hadn't even thought about”
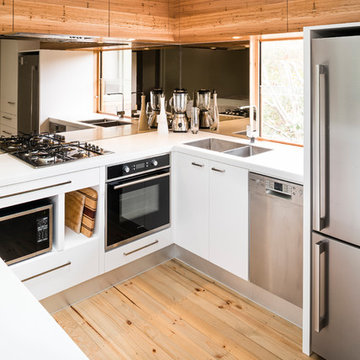
The use of slimline bookmatched horizontal feature grained natural timber veneer compensates for the lack of space making the kitchen seem larger

In collaboration with the client’s architect, AR Design the layout of the kitchen was already in place. However, upon meeting the client it was clear she wanted a ‘wow’ island, symmetry in design and plenty of functional storage.
As well as a contemporary, family-friendly space it was also important the space that still respected the heritage of the house. The original walls of the property had many angled walls and featured some tight spaces, so careful consideration of SieMatic's cabinetry choices was given to ensure maximum functionality in those spaces. After much consideration, The Myers Touch specified SieMatic’s SC10 Cabinetry in a Provence Oak Laminate finish which was placed in a framed-style at the rear wall.
The same cabinetry was specified for under the island to create contrast with the new and original material features in the space. In order for the family to keep the kitchen uncluttered, careful planning of internal storage systems was considered in the form of using SieMatic’s internal Drawer boxes and their MultiMatic internal storage system which were used to store smaller items such as spices and sauces, as well whilst providing space for slide-out drawers and storage baskets.
To ensure an elegant yet ‘wow’ factor central island, The Myers Touch combined contrasting textures by using 30mm Silestone Eternal Calacatta natural stone, polished worktops with ‘waterfall island’ edges and a Corian solid surface back panel. The distinctive geometric patterned Corian panel in Cameo White looks particularly spectacular at night when the owner's turn on the architectural-toned lighting under the island.
Appliances chosen for the island included a sophisticated Elica Illusion extractor hood so it could be totally integrated in the new architectural space without visual distraction, a Siemens iQ500 Induction Hob with touch-slide control and a Caple Under-counter Wine cabinet.
To maximise every inch of the new space, and to ensure the owners had a place for everything, The Myers Touch also used additional cabinetry and storage options in the island such as extra deep drawers to store saucepans, cutlery, and everyday crockery.
The eye-catching Antique-bronze mirrored splashback not only helps to provide the illusion of extra space, but reinforces family ‘togetherness’ as it reflects and links the rear of the kitchen ‘snug’ area where family members can sit and relax or work when not in the main kitchen extension area.
The original toned brickwork and 18th Century steel windows in the original part of the extension also helps to tell the story about the older part of the house which now juxtaposes to the new, contemporary kitchen living extension. A handy door was also included in the extension which leads to the garage on the main road for family convenience and over-flow storage.
Photography by Paul Craig (Reproduction of image by request only - joy@bakerpr.co.uk)

The extension from outside during the daytime.
The roof is inboard of the walls and, with parapet stones on top, all the drainage is hidden from view. The parapet walls are sufficient in height to conceal the skylights too.

Overview
Slick, rear facing extension with internal space planning throughout the ground floor enhancing existing and creating new spaces
The Brief
Transform a mid-terrace Edwardian home into a light, inspiring and practical family space with neat lines and simple elevations to complement a family garden space. Using as much glass as possible to the rear and incorporating new contemporary kitchen and back of house spaces we transformed the house from a dark and celular series of spaces to a WOW factor, flexible home.
Our Solution
We started by removing the elements that didnt work for the family, taking out walls and the rear ground floor elevation. We then looked to support the walls above with a new steel superstructure keeping the new space open plan. We wanted the route from the entrance lobby, where friends and relatives congregate, to the rear family space to be open and light with an obvious route to the new space. The back of house space (utility, laundry and WC/storage) was positioned in the centre of the plan leaving us to develop an open plan space with light flooding in. We opted for a simple and crisp aesthetic with light colours and materials and excellent finishing by the build team. The client has furnished the space to a high standard giving this house a brilliant look and feel that has enhanced the value and created a flexible space the family can live in for years to come.
Kitchen with Solid Surface Benchtops and Mirror Splashback Design Ideas
1

