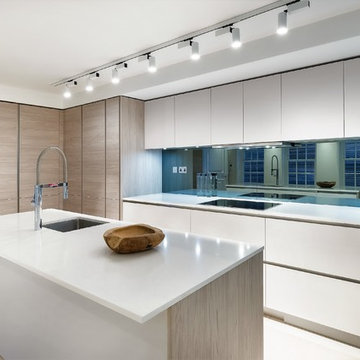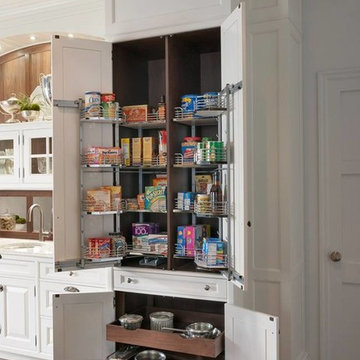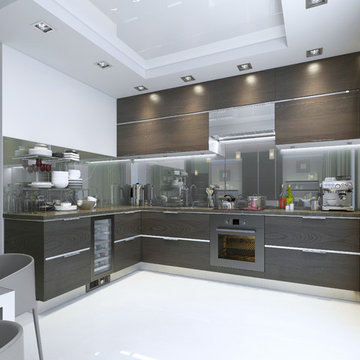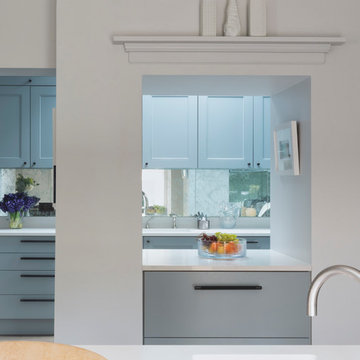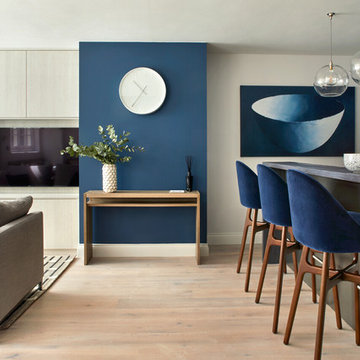Kitchen with Solid Surface Benchtops and Mirror Splashback Design Ideas
Refine by:
Budget
Sort by:Popular Today
41 - 60 of 939 photos
Item 1 of 3
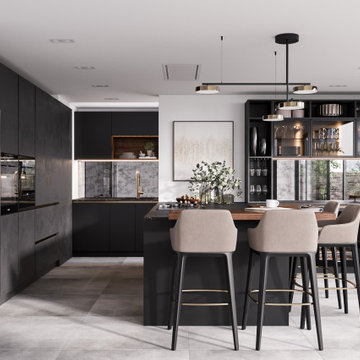
This elegantly designed kitchen features black matt, concrete Black fronts and Gold rails. This design is worth a closer look, the modern concrete elements exude impressive elegance, not just because of the black kitchen itself but also a bar area designed in black and coffee station in walnut finish.
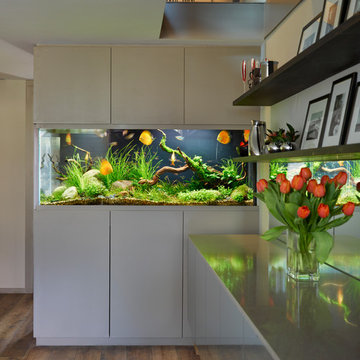
Striking freshwater aquarium in a contemporary and open plan kitchen / dining / living space. The green grasses and plants and orange fish are accent colours that are matched with key pieces of furniture around this space and decorative accessories on the shelves.
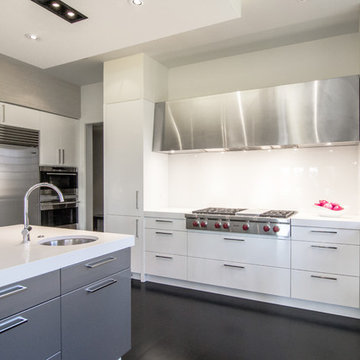
Arlington, Virginia Modern Kitchen and Bathroom
#JenniferGilmer
http://www.gilmerkitchens.com/
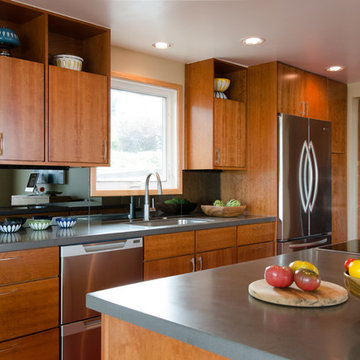
Mid-Century Modern Kitchen Remodel featuring mirrored backsplash with Cherry cabinets and Marmoleum flooring.
Jeff Beck Photgraphy
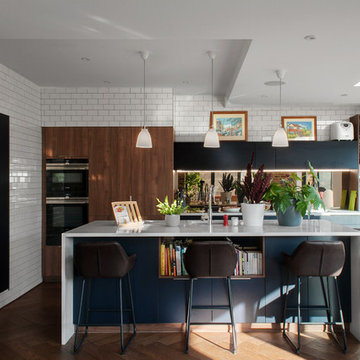
The open plan kitchen seen here is the result of an extension to a 1930's house in East Sheen (Greater London). The kitchen was supplied by Mobalpa Kitchens. The room features a range of built-in units, metro tiles, veneered wooden cabinets, and a dark blue flat-panel kitchen units.
The herring bone wooden flooring complements the kitchen materials as well as the original 1930's style of the house.
link to the kitchen supplier:
https://www.mobalpa.co.uk
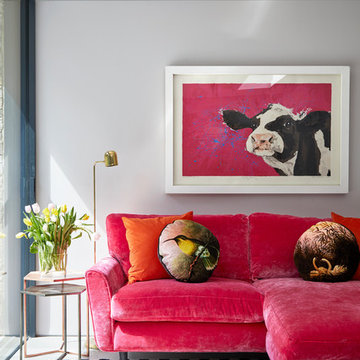
Welcome to this playful nook in our latest design project, where color pops and personality shine. At [Your Company Name], we love to craft spaces that feel personal, vibrant, and just a little bit unexpected—like a conversation with an old friend in a new outfit.
Take a seat on the plush, raspberry-hued sofa that's as inviting as a warm hug. It's the kind of spot that's perfect for sinking into with a good book or a great friend, with cushions that are just begging to be curled up on. We've paired it with punchy orange pillows, because we believe a little contrast sparks joy.
The artwork above, featuring a whimsical cow on a backdrop of pink, gives the space a dose of cheeky charm. It's about mixing a little bit of the gallery feel with a whole lot of heart. And let's not forget those throw pillows that are like the spice cabinet of home decor—each one adds a different flavor.
Underfoot, the bold black and white striped rug adds a graphic punch, grounding the space with a dash of drama. It's all about that balance—eye-catching but not overwhelming, fun yet sophisticated.
A sleek side table in rose gold and marble provides a chic perch for a cluster of tulips, fresh from the garden view that's just a glance away. And the golden floor lamp? That's our nod to a bit of mid-century cool, casting the perfect glow for late-night chats or lazy Sunday mornings.
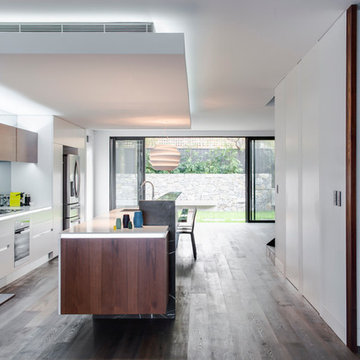
This house was designed for sale, so it had to tick many boxes, the spaces where narrow and long so connection was important in the overall design process. .
The kitchen is no different. Connection of materials was important - Timber Veneer, 2pac Polyurethane in two colours, Pietra Grey Marble, Tinted mirror & Corian benchtops work wonderfully together to create a sophisticated palette of materials & texture.
Interior Design by MInosa Photography by Nicole England
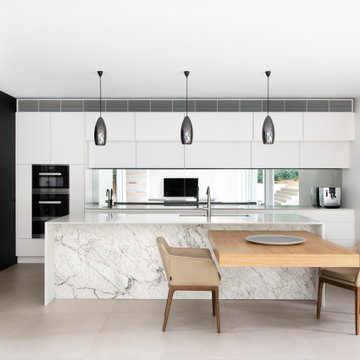
This kitchen has a custom designed Ceaserstone island benchtop with additional timber island to allow its occupants a more relaxed dining & working area. The kitchen also encompasses (hidden behind the joinery) a walk-in pantry and laundry space.
The design of this residence aims to address the sites irregular shape sloping block. The residence has been sited well back from the street to allow for a wider frontage home. The home has been designed to have private outdoor spaces to the front and rear of the house to provide a summer and winter private open space for outdoor living and maximise solar access. The use of sustainable materials and passive approach to thermal comfort ensure the house remains energy efficient and less reliant on natural resources.

Our Clients were looking for a kitchen with a ‘wow factor’ design and one that would enable them, on occasions, to entertain large numbers of guests. Our client wished the cooking area to be divided from the social area. Our client was worried about having dark cabinetry but as the proposed extension was to have many windows we presented the idea of moody and dark with clever lighting. We achieved this by using a combination of dark and light stone counter tops, dark cabinetry complemented by the bespoke form of the island clad with copper mirror and smoked black glass along the sink run. Although this idea seemed risky at first it certainly paid off. Using Neff slide-and-hide ovens with the hob on the bespoke island, this gave our client the ability to socialise whilst cooking without anyone encroaching on the cooking zone.
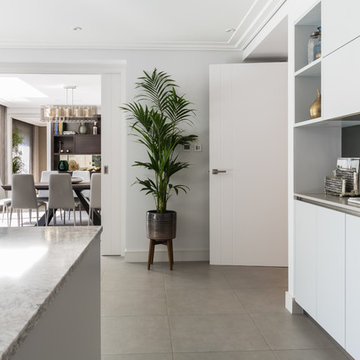
New build house Kitchen Design, Supply & Installation.
The kitchen has a lovely mix of textured materials creating a warm, inviting room to gather and entertain in. Wood effect laminate furniture mixed with light grey matt lacquer provides a neutral background while the worktops on the kitchen island adds drama.
Marcel Baumhauer da Silva - hausofsilva.com
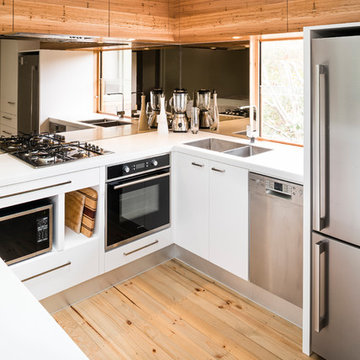
The use of slimline bookmatched horizontal feature grained natural timber veneer compensates for the lack of space making the kitchen seem larger
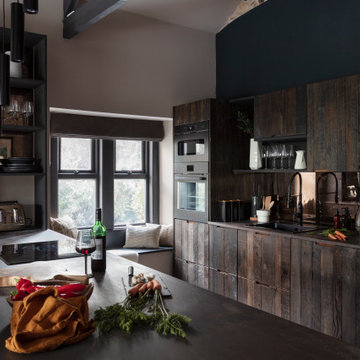
This is one of our favorite shots of this absolutely stunning kitchen we designed! It is hard to decide what we love about it the most - the beautiful rustic custom made cabinet doors, the gorgeous mirror splash back or the newly added breakfast bar and shelving unit.
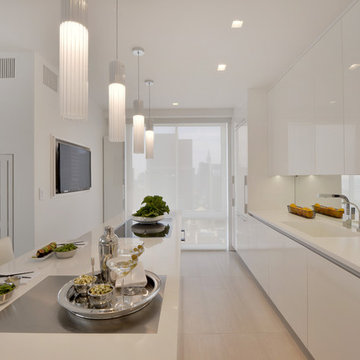
This clean, contemporary, white kitchen, in a New York City penthouse, was designed by Bilotta's Goran Savic and Regina Bilotta in collaboration with Jennifer Post of Jennifer Post Design. The cabinetry is Bilotta’s contemporary line, Artcraft. A flat panel door in a high-gloss white lacquer finish, the base cabinet hardware is a channel system while the tall cabinets have long brushed stainless pulls. All of the appliances are Miele, either concealed behind white lacquer panels or featured in their “Brilliant White” finish to keep the clean, integrated design. On the island, the Gaggenau cooktop sits flush with the crisp white Corian countertop; on the parallel wall the sink is integrated right into the Corian top. The mirrored backsplash gives the illusion of a more spacious kitchen – after all, large, eat-in kitchens are at a premium in Manhattan apartments! At the same time it offers view of the cityscape on the opposite side of the apartment.
Designer: Bilotta Designer, Goran Savic and Regina Bilotta with Jennifer Post of Jennifer Post Design
Photo Credit:Peter Krupenye
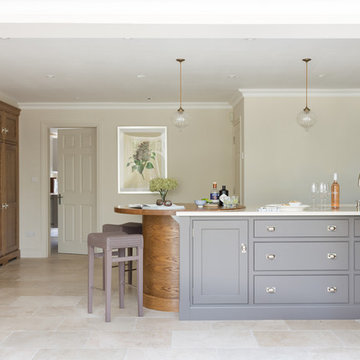
This luxury bespoke kitchen is situated in a stunning family home in the leafy green London suburb of Hadley Wood. The kitchen is from the Nickleby range, a design that is synonymous with classic contemporary living. The kitchen cabinetry is handmade by Humphrey Munson’s expert team of cabinetmakers using traditional joinery techniques.
The kitchen itself is flooded with natural light that pours in through the windows and bi-folding doors which gives the space a super clean, fresh and modern feel. The large kitchen island takes centre stage and is cleverly divided into distinctive areas using a mix of silestone worktop and smoked oak round worktop.
The kitchen island is painted and because the client really loved the Spenlow handles we used those for this Nickleby kitchen. The double Bakersfield smart divide sink by Kohler has the Perrin & Rowe tap and a Quooker boiling hot water tap for maximum convenience.
The painted cupboards are complimented by smoked oak feature accents throughout the kitchen including the two bi-folding cupboard doors either side of the range cooker, the round bar seating at the island as well as the cupboards for the integrated column refrigerator, freezer and curved pantry.
The versatility of this kitchen lends itself perfectly to modern family living. There is seating at the kitchen island – a perfect spot for a mid-week meal or catching up with a friend over coffee. The kitchen is designed in an open plan format and leads into the dining area which is housed in a light and airy conservatory garden room.
Kitchen with Solid Surface Benchtops and Mirror Splashback Design Ideas
3

