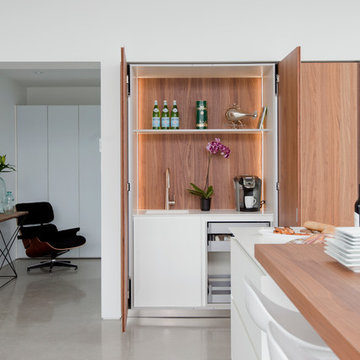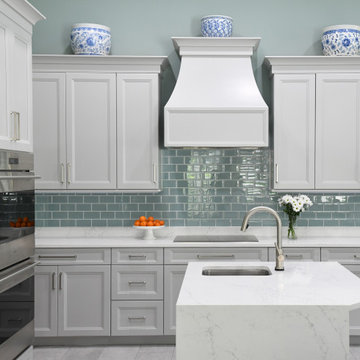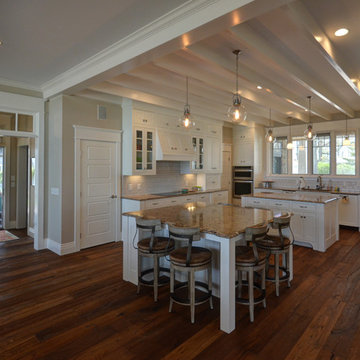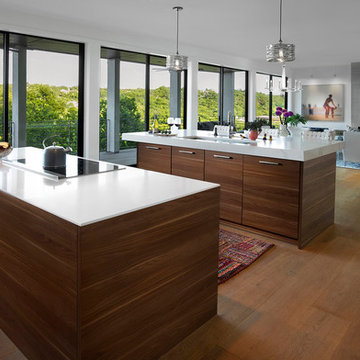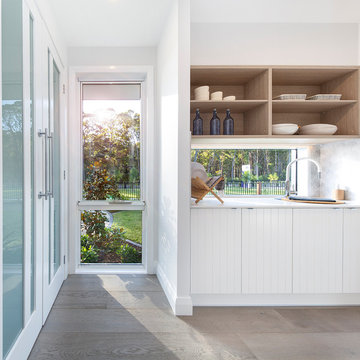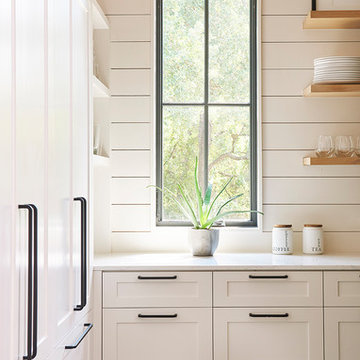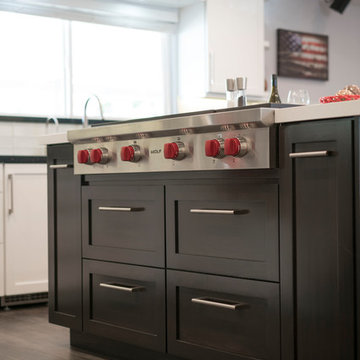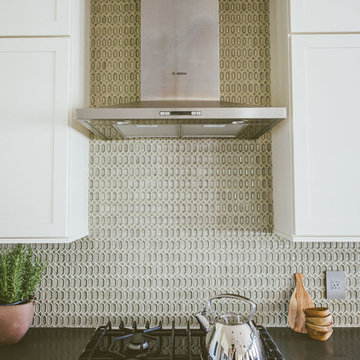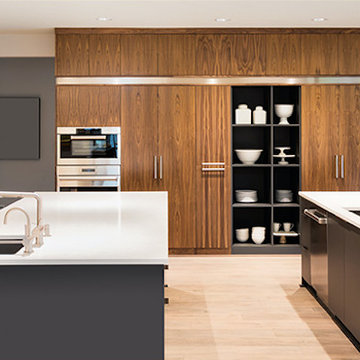Kitchen with Solid Surface Benchtops and multiple Islands Design Ideas
Refine by:
Budget
Sort by:Popular Today
141 - 160 of 1,542 photos
Item 1 of 3
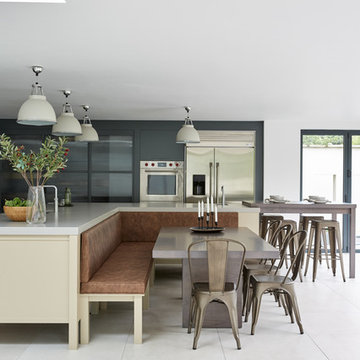
Dining in...
The kitchen living space needs to be multifunctional and most homeowners want to install an island if they can - but there is also the consideration of enough sociable dining space. It’s becoming increasingly popular to combine these two 'must-haves' by integrating a comfy dining booth to a central island unit. This needs careful, design and planning, of course, but such complex installations come naturally to Mowlem & Co.
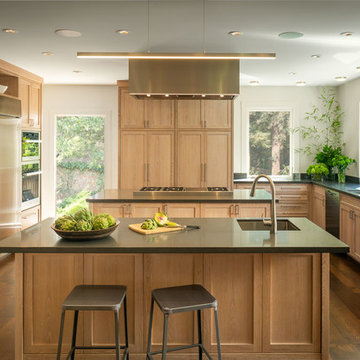
Contemporary Large Chef's Kitchen in Piedmont CA, Custom Cerused Oak Cabinets with two islands, 6 feet of refrigeration, 48" Miele Range, with Steam Oven. Large expansive windows with view of the private creek and park like grounds.
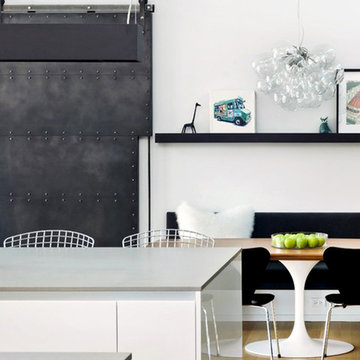
The bright, industrial kitchen is open to a welcoming breakfast area. A built-in bench, floating shelf, and pin board for easy swapping of kids' art is warm and welcoming for family. A large custom steel sliding door closes off the clutter of the home's mud room and garage access.
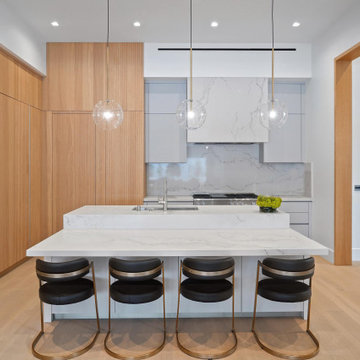
Modern Kitchen with Wood Accents. Flat panel wood cabinets and flat panel grey cabinets blended together with white marble counter and blacksplash. Round glass light pendants hang above contemporary kitchen island, white modern bar stools sit on wide plank light wood flooring.
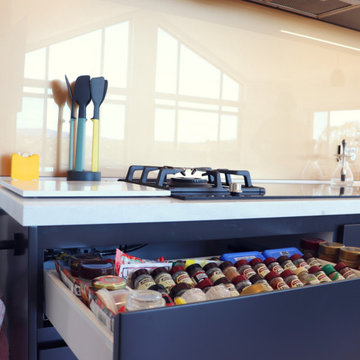
A significant transformation to the layout allowed this room to evolve into a multi function space. With precise allocation of appliances, generous proportions to the island bench; which extends around to create a comfortable dining space and clean lines, this open plan kitchen and living area will be the envy of all entertainers!
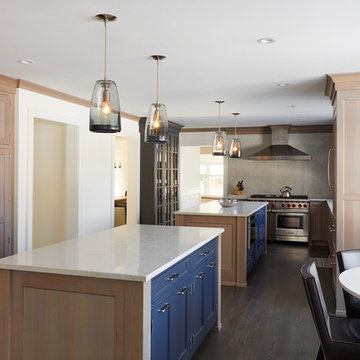
with the help of Annette Jaffe Interiors, this new construction with a water view, took a transitionally cool edge. Client wanted a fresh look from the ubiquitous white cabinetry. Waterview window creates all the drama.
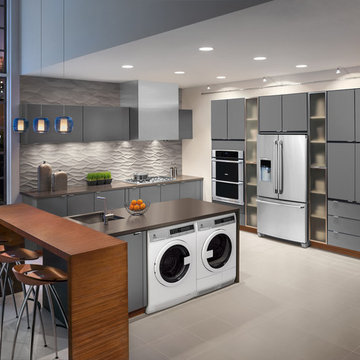
An efficient and simple design shows how to make the most of smaller urban apartments. By integrating compact laundry into the kitchen area, this home appears much larger than it really is.
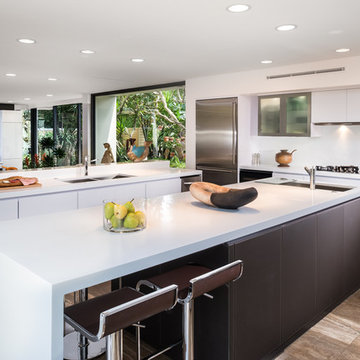
A beautiful renovation of a 30 year old Alno kitchen in West Palm Beach. This kitchen was renovated with new fronts in ultra-white lacquer and brown matte glass. A panorama of Miele appliances and under cabinetry lights was installed. Waterfall countertop by Caesarstone. Open shelving transition kitchen and media rooms into one cohesive space.
-Andy Frame Photography
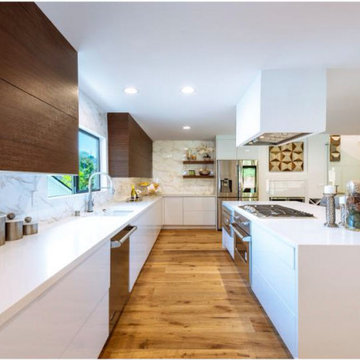
Taking a house and transforming into a dream home is one of the things we love most! This beautiful new construction in Newport Beach, CA, is a perfect example of how a simple house can be transformed into a gorgeous modern home. This home brings together the perfect combination of modern style and classic charm, offering bedrooms and bathrooms for you to enjoy.
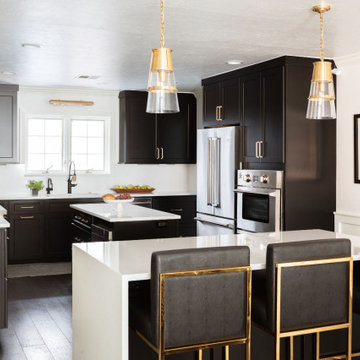
When Amy and Brandon, hip 30 year old attorneys decided to look for a home with better outdoor living space, closer to restaurants and night spots, their search landed them on a house with the perfect outdoor oasis. Unfortunately, it came with an interior that was a mish mash of 50’s, 60’s and 70’s design. Having already taken on a DIY remodel on their own, they weren’t interested in going through the stress and frustration of one again. They were resolute on hiring an expert designer and contractor to renovate their new home. The completed renovation features sleek black cabinetry, rich ebony floors, bold geometric tile in the bath, gold hardware and lighting that together, create a fresh and modern take on traditional style.
Thoughtfully designed cabinetry packs this modest sized kitchen with more cabinetry & features than some kitchens twice it’s size, including two spacious islands.
Choosing not to use upper cabinets on one wall was a design choice that allowed us to feature an expanse of pure white quartz as the backdrop for the kitchens curvy hood and spikey gold sconces.
A mix of high end furniture, finishes and lighting all came together to create just the right mix to lend a 21st century vibe to this quaint traditional home.
Kitchen with Solid Surface Benchtops and multiple Islands Design Ideas
8
