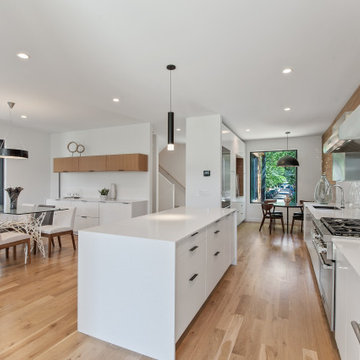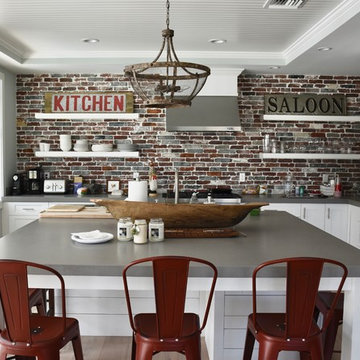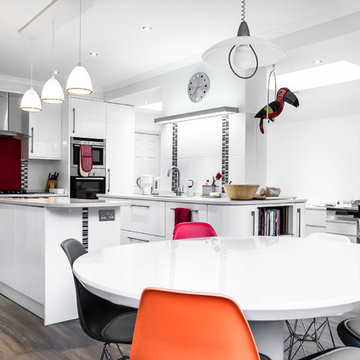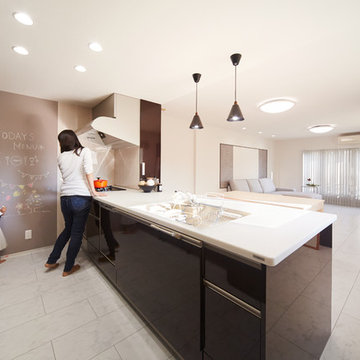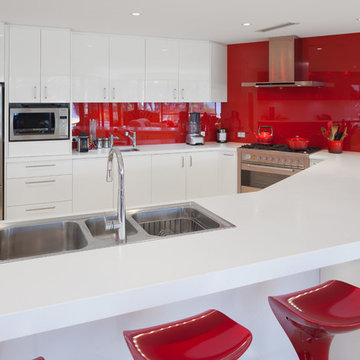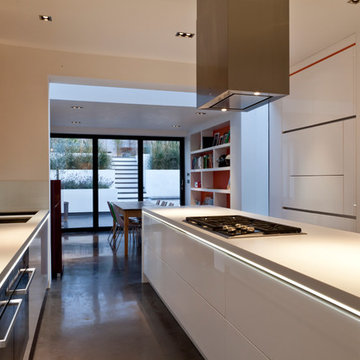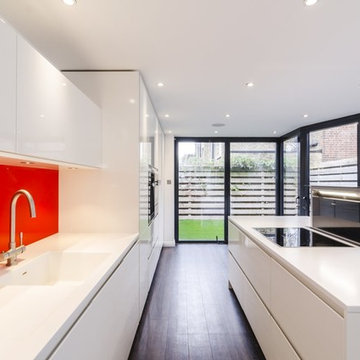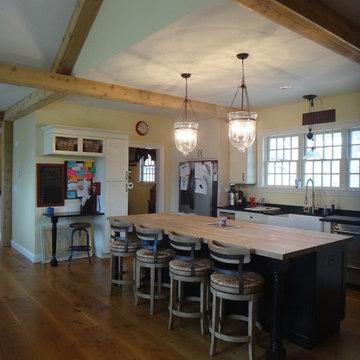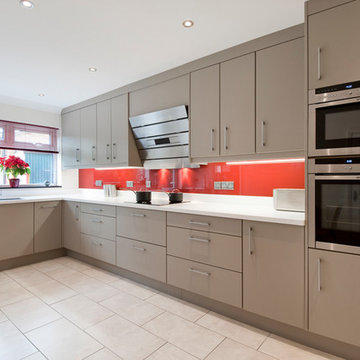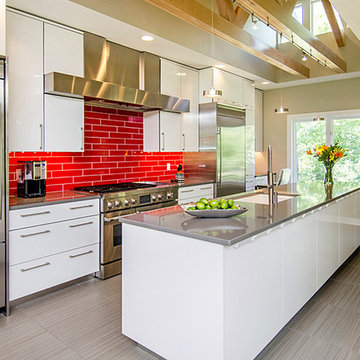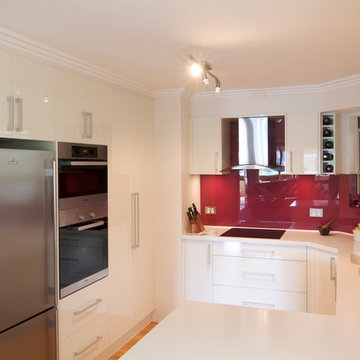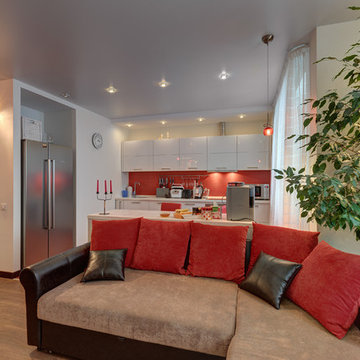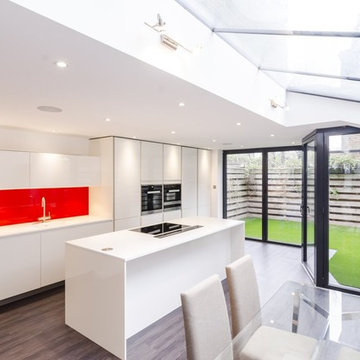Kitchen with Solid Surface Benchtops and Red Splashback Design Ideas
Refine by:
Budget
Sort by:Popular Today
141 - 160 of 473 photos
Item 1 of 3
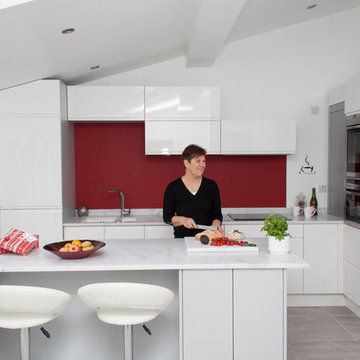
With fabulous views over the River Usk this open plan kitchen and dining room is simply stunning. White gloss doors and textured silver grey cabinets add to the feeling of space and light whilst the dramatic deep red feature wall adds a pop of colour (and can easily be altered when you fancy a change). Sleek, twin tall larders offer superb storage including space for a full case of wine. Beautiful Solid Surfacing worktops in a Carrara Marble finish have integrated undermount sinks and the matching worktop on the island has a casual seating area to make the most of the views, great for that well deserved cup of coffee!. Photos by felix page
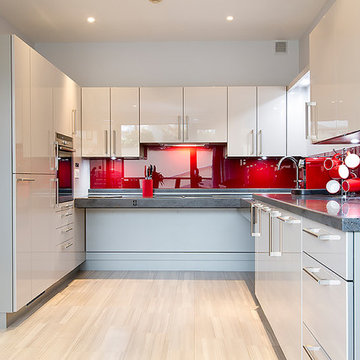
This kitchen is a fully accessible flexible kitchen designed by Adam Thomas of Design Matters. Designed for wheelchair access. The kitchen has acrylic doors and brushed steel bar handles for comfortable use with impaired grip. Two of the wall units in this kitchen come down to worktop height for access. The large l-shaped worktop is fully height adjustable and has a raised edge on all four sides to contain hot spills and reduce the risk of injury. The integrated sink is special depth to enable good wheelchair access to the sink. Note the complete absence of trailing wires and plumbing supplies under worktop height. They are contained in a space behind the modesty panel. There are safety stops on all four edges of the rise and fall units, including the bottom edge of the modesty panel, to protect feet and wheelchair footplates. The tall units to the left contain a pullout larder, an integrated fridge freezer and a Neff oven where the door folds into a space beneath the oven cavity. Under the oven is a pullout shelf suitable for safe transferring of hot pans. On the right of the image, pullouts have been used below worktop height for sorting bins, storage and drawers for better access. Photographs by Jonathan Smithies Photography. Copyright Design Matters KBB Ltd. All rights reserved.
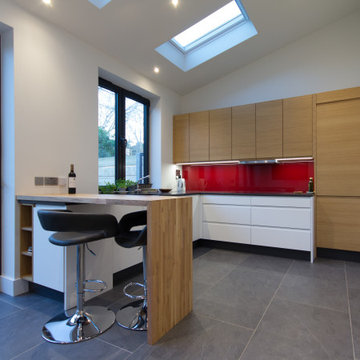
This kitchen extension is bathed in light from 3 skylights and extra tall windows and doors. The large format tiles make the space feel spacious. The addition of Oak to the white and grey kitchen adds warmth, along with the red splashback. The Oak breakfast bar is used to increase worktop space as well as casual dining.
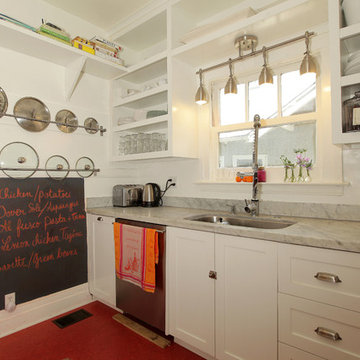
Open kitchen designed for a chef. When budget is an issue, open shelving offer an elegant solution, as well as wall racks. Open shelves make everyday utensils and tools at your finger tips. By pairing and grouping objects you create cohesion, by using white and glass you minimize clutter.
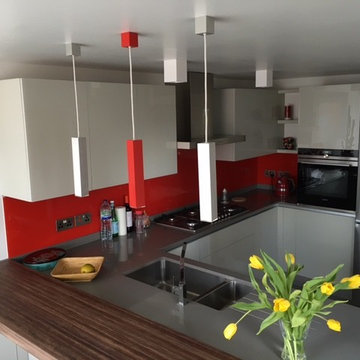
The brief was to create a U shape kitchen with a neutral look with splash of colours. I played with the the reflections of the garden on the glass cabinets.
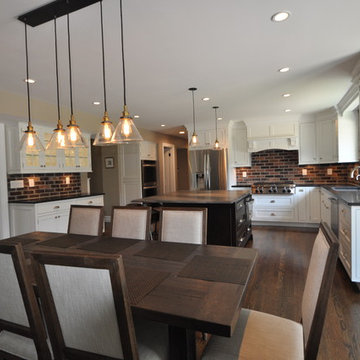
Industrial chic with attached dining room, accent lighting, contrasting island color, beautiful brick backsplash.
Kitchen with Solid Surface Benchtops and Red Splashback Design Ideas
8
