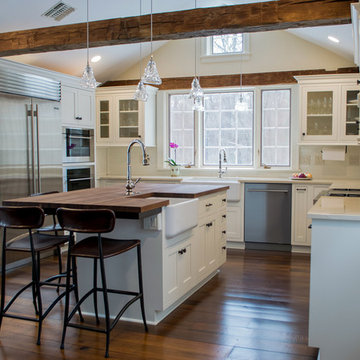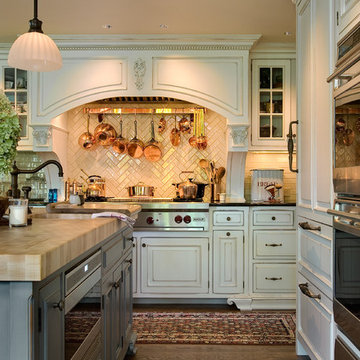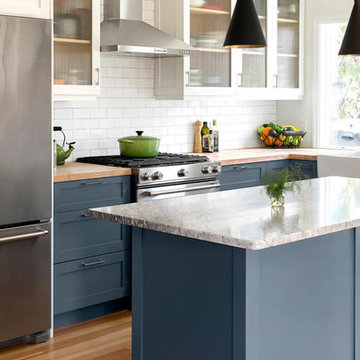Kitchen with Wood Benchtops and Subway Tile Splashback Design Ideas
Refine by:
Budget
Sort by:Popular Today
1 - 20 of 5,519 photos
Item 1 of 3

This beautiful Birmingham, MI home had been renovated prior to our clients purchase, but the style and overall design was not a fit for their family. They really wanted to have a kitchen with a large “eat-in” island where their three growing children could gather, eat meals and enjoy time together. Additionally, they needed storage, lots of storage! We decided to create a completely new space.
The original kitchen was a small “L” shaped workspace with the nook visible from the front entry. It was completely closed off to the large vaulted family room. Our team at MSDB re-designed and gutted the entire space. We removed the wall between the kitchen and family room and eliminated existing closet spaces and then added a small cantilevered addition toward the backyard. With the expanded open space, we were able to flip the kitchen into the old nook area and add an extra-large island. The new kitchen includes oversized built in Subzero refrigeration, a 48” Wolf dual fuel double oven range along with a large apron front sink overlooking the patio and a 2nd prep sink in the island.
Additionally, we used hallway and closet storage to create a gorgeous walk-in pantry with beautiful frosted glass barn doors. As you slide the doors open the lights go on and you enter a completely new space with butcher block countertops for baking preparation and a coffee bar, subway tile backsplash and room for any kind of storage needed. The homeowners love the ability to display some of the wine they’ve purchased during their travels to Italy!
We did not stop with the kitchen; a small bar was added in the new nook area with additional refrigeration. A brand-new mud room was created between the nook and garage with 12” x 24”, easy to clean, porcelain gray tile floor. The finishing touches were the new custom living room fireplace with marble mosaic tile surround and marble hearth and stunning extra wide plank hand scraped oak flooring throughout the entire first floor.

This beautiful eclectic kitchen brings together the class and simplistic feel of mid century modern with the comfort and natural elements of the farmhouse style. The white cabinets, tile and countertops make the perfect backdrop for the pops of color from the beams, brass hardware and black metal fixtures and cabinet frames.

New cabinets with white quartz counters meet refinished original cabinets topped with butcher block.

This project is here to show us all how amazing a galley kitchen can be. Art de Vivre translates to "the art of living", the knowledge of how to enjoy life. If their choice of materials is any indication, these clients really do know how to enjoy life!
This kitchen has a very "classic vintage" feel, from warm wood countertops and brass latches to the beautiful blooming wallpaper and blue cabinetry in the butler pantry.
If you have a project and are interested in talking with us about it, please give us a call or fill out our contact form at http://www.emberbrune.com/contact-us.
Follow us on social media!
www.instagram.com/emberbrune/
www.pinterest.com/emberandbrune/

Most of the beams are original to the home, and we incorporated the beauty of the beams in the kitchen design. Our design also included removing a wall that separated the kitchen from the rest of the home. The wood used in the island countertop is walnut from a tree on the client's property. The double ovens are Wolf transitional 30" single oven and a 30" steam oven. The dishwasher is Asko.
Kitchen with Wood Benchtops and Subway Tile Splashback Design Ideas
1














