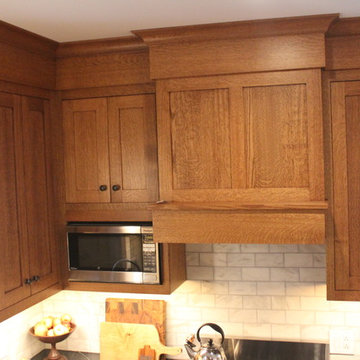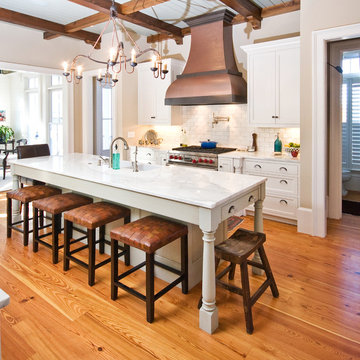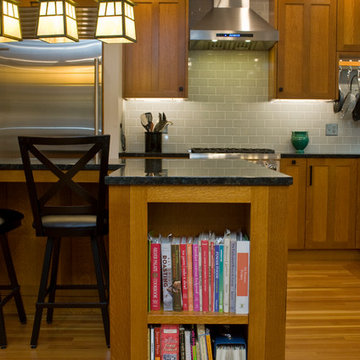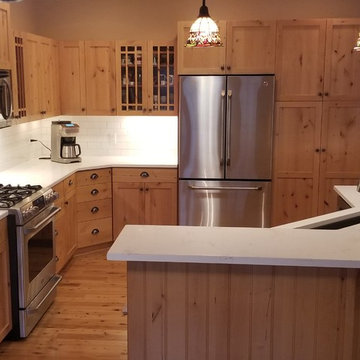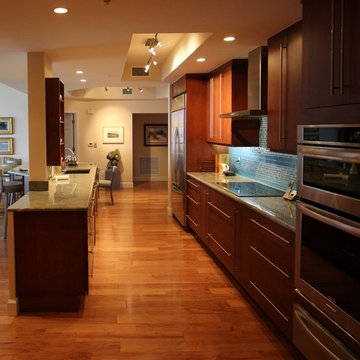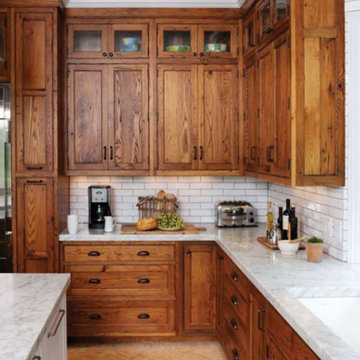Kitchen with Subway Tile Splashback Design Ideas
Refine by:
Budget
Sort by:Popular Today
141 - 160 of 1,507 photos
Item 1 of 3
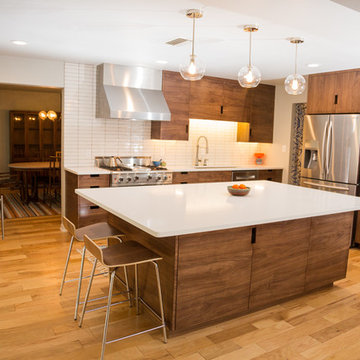
Our client was very specific about some of her needs, no hardware, just notches, and a dark walnut that is flat sawn (swirly graphic) running horizontally.

Narrow kitchens have no fear! With a great designer, great product and motivated homeowners, you can achieve dream kitchen status. Moving the sink to the corner and the big refrigerator towards the end of the kitchen created lots of continuous counter space and storage. Lots of drawers and roll-outs created a space for everything - even a super lazy susan in the corner. The result is a compact kitchen with a big personality.
Nicolette Patton, CKD

Our client was undertaking a major renovation and extension of their large Edwardian home and wanted to create a Hamptons style kitchen, with a specific emphasis on catering for their large family and the need to be able to provide a large entertaining area for both family gatherings and as a senior executive of a major company the need to entertain guests at home. It was a real delight to have such an expansive space to work with to design this kitchen and walk-in-pantry and clients who trusted us implicitly to bring their vision to life. The design features a face-frame construction with shaker style doors made in solid English Oak and then finished in two-pack satin paint. The open grain of the oak timber, which lifts through the paint, adds a textural and visual element to the doors and panels. The kitchen is topped beautifully with natural 'Super White' granite, 4 slabs of which were required for the massive 5.7m long and 1.3m wide island bench to achieve the best grain match possible throughout the whole length of the island. The integrated Sub Zero fridge and 1500mm wide Wolf stove sit perfectly within the Hamptons style and offer a true chef's experience in the home. A pot filler over the stove offers practicality and convenience and adds to the Hamptons style along with the beautiful fireclay sink and bridge tapware. A clever wet bar was incorporated into the far end of the kitchen leading out to the pool with a built in fridge drawer and a coffee station. The walk-in pantry, which extends almost the entire length behind the kitchen, adds a secondary preparation space and unparalleled storage space for all of the kitchen gadgets, cookware and serving ware a keen home cook and avid entertainer requires.
Designed By: Rex Hirst
Photography By: Tim Turner
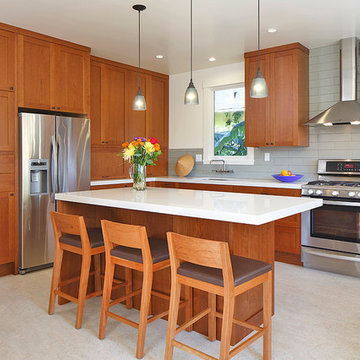
This was a remodel of a traditional craftsmen/shingle style home. The clients wanted to make their home more energy efficient, warm and functional.
The solution was to bring more light into the spaces, insulate throughout and redo the existing space and create a fully functional, roomy kitchen to be used for both cooking and entertaining.
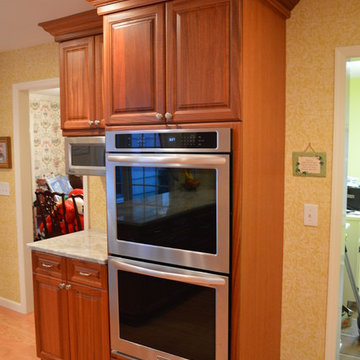
Traditional door styling of natural mahogany cabinets. Natural quartzite counter tops with wall paper backsplashes. Photo by Jason Gobee of the Blue Ridge Lumber Co.

GENEVA CABINET COMPANY, LLC., Lake Geneva, WI., -We say “oui” to French Country style in a home reminiscent of a French Country Chateau. The flawless kitchen features Plato Woodwork Premier Custom Cabinetry with a Dove White Newport style door and Walnut island. Difiniti Quartz countertops present in Viarreggio with hardware in a warm gold patina finish.

Granite Transformations of Jacksonville offers engineered stone slabs that we custom fabricate to install over existing services - kitchen countertops, shower walls, tub walls, backsplashes, fireplace fronts and more, usually in one day with no intrusive demolition!
Our amazing stone material is non porous, maintenance free, and is heat, stain and scratch resistant. Our proprietary engineered stone is 95% granites, quartzes and other beautiful natural stone infused w/ Forever Seal, our state of the art polymer that makes our stone countertops the best on the market. This is not a low quality, toxic spray over application! GT has a lifetime warranty. All of our certified installers are our company so we don't sub out our installations - very important.
We are A+ rated by BBB, Angie's List Super Service winners and are proud that over 50% of our business is repeat business, customer referrals or word of mouth references!! CALL US TODAY FOR A FREE DESIGN CONSULTATION!
Kitchen with Subway Tile Splashback Design Ideas
8



