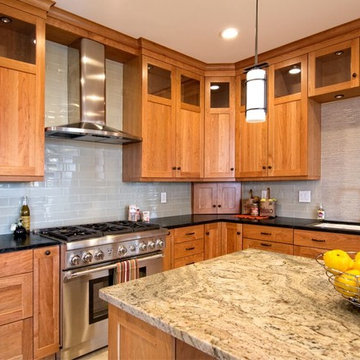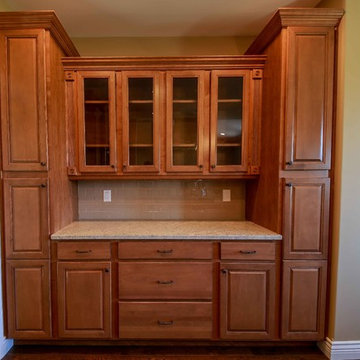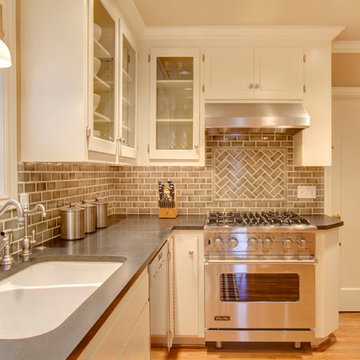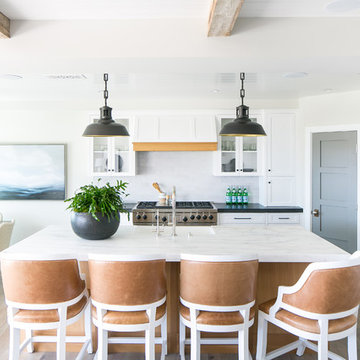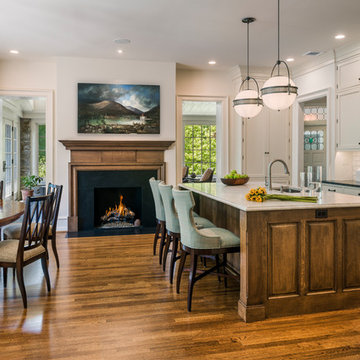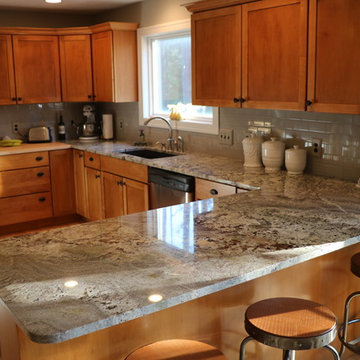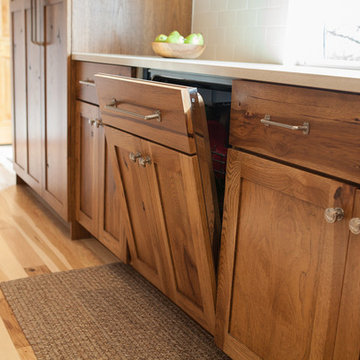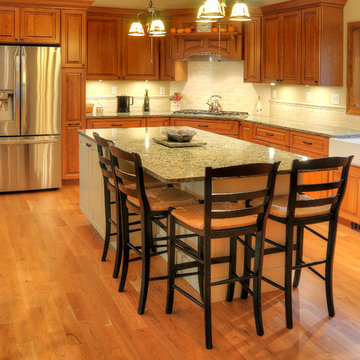Kitchen with Subway Tile Splashback Design Ideas
Refine by:
Budget
Sort by:Popular Today
61 - 80 of 1,509 photos
Item 1 of 3
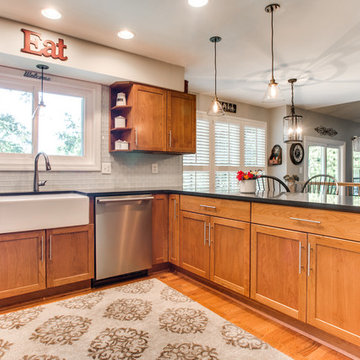
Designed by Richard Freitag of Reico Kitchen & Bath in Falls Church, VA this transitional kitchen design features kitchen cabinets from Merillat Classic in the Portrait door style in Cherry with an Amaretto finish. Kitchen countertops are granite in Absolute Black with a Honed finish.
Photos courtesy of BTW Images LLC / www.btwimages.com.
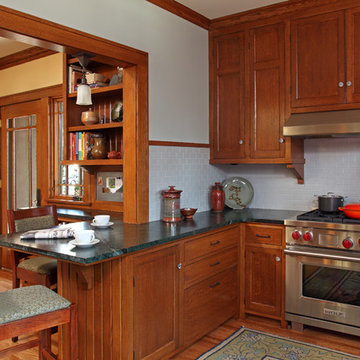
Architecture & Interior Design: David Heide Design Studio -- Photos: Greg Page Photography
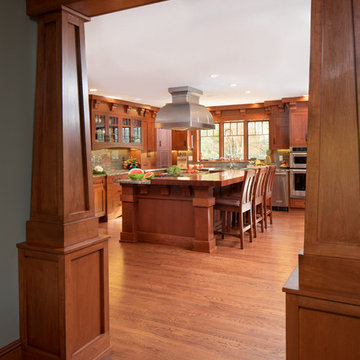
Embracing an authentic Craftsman-styled kitchen was one of the primary objectives for these New Jersey clients. They envisioned bending traditional hand-craftsmanship and modern amenities into a chef inspired kitchen. The woodwork in adjacent rooms help to facilitate a vision for this space to create a free-flowing open concept for family and friends to enjoy.
This kitchen takes inspiration from nature and its color palette is dominated by neutral and earth tones. Traditionally characterized with strong deep colors, the simplistic cherry cabinetry allows for straight, clean lines throughout the space. A green subway tile backsplash and granite countertops help to tie in additional earth tones and allow for the natural wood to be prominently displayed.
The rugged character of the perimeter is seamlessly tied into the center island. Featuring chef inspired appliances, the island incorporates a cherry butchers block to provide additional prep space and seating for family and friends. The free-standing stainless-steel hood helps to transform this Craftsman-style kitchen into a 21st century treasure.

Karol Steczkowski | 860.770.6705 | www.toprealestatephotos.com
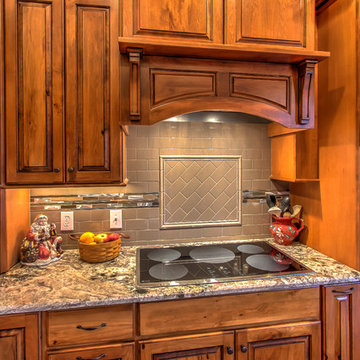
This kitchen features cabinets by Koch Cabinets in the Rustic Beech Seneca door style with the Golden finish and an Ebony Glaze while the island is a custom piece by Cody Roads in a Black Distressed Maple. The kitchen countertops are in granite with San Louiz being used on the perimeter and Colonial Cream on the island. 3x6 Fawn Subway Tiles were used in the backsplash and 3-1/4" Honey Pre-finished Oak flooring was used throughout the house.

Butler's pantry service area. Granite counters with an under mount sink. Sub way tile backsplash and barrel ceiling. Herringbone patterned floor tile. Carved wood appliques and corbels.
Kitchen with Subway Tile Splashback Design Ideas
4

