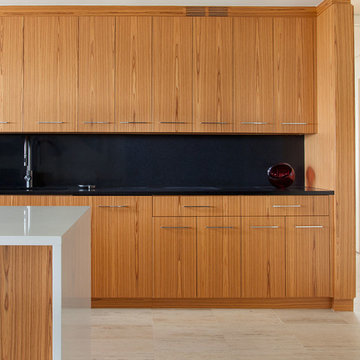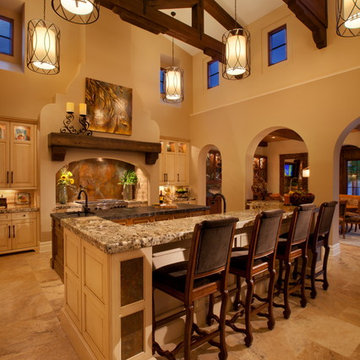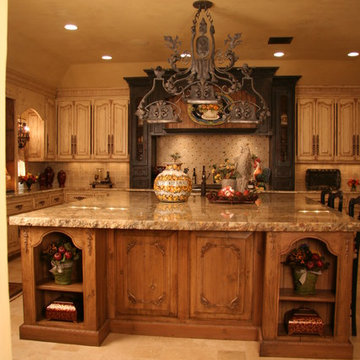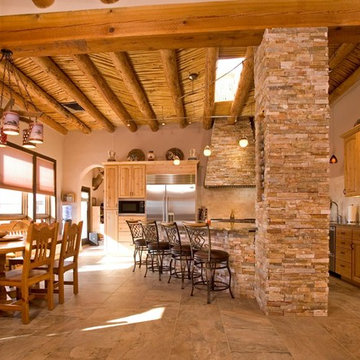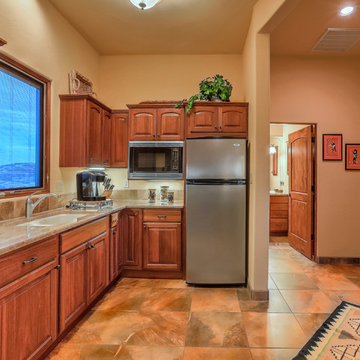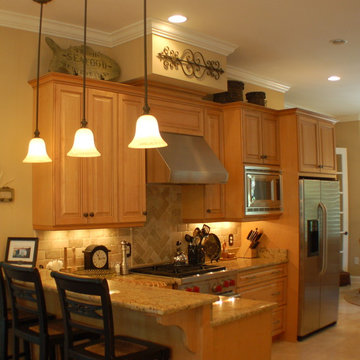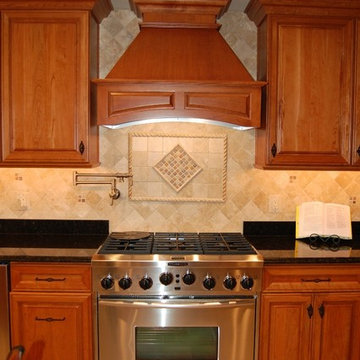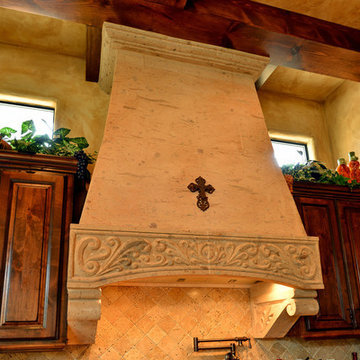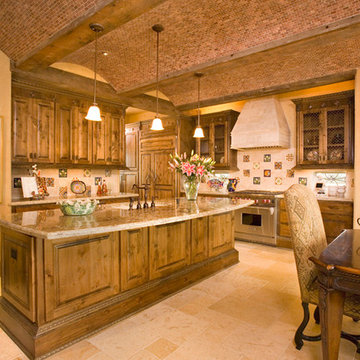Kitchen with Travertine Floors Design Ideas
Refine by:
Budget
Sort by:Popular Today
1 - 20 of 544 photos
Item 1 of 3

Country cottage kitchen in natural character oak with Angola Black polished granite worktops and natural wall and floor tiles. Originally a dark cramped kitchen with low ceilings typical of a cottage. Natural light was introduced by removing a dividing wall and adding a steel. The kitchen now boasts an island, integrated appliances and range cooker. A window seat with concealed storage below provides a handy seat. An ideal perch for sitting and putting one's boots on ready for a walk in the woods.
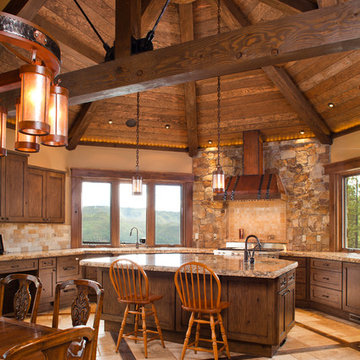
Southwest Colorado mountain home. Made of timber, log and stone. Rustic kitchen. Vaulted ceilings. Views of vista. Rustic copper hood. Wood inset flooring
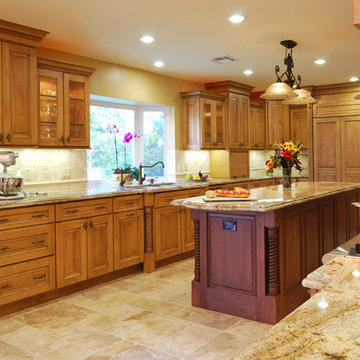
chefs kitchen, dura supreme cabinets, montego door style, two-toned kitchen, dark cherry, henna/charcoal glaze on island and maple, sage/coffee glaze finish throughout, built in all fridge all freezer with custom wood panels, Decorative legs and rope molding throughout,custom wood hood, hand painted mural behind range, 48" range and built in wall oven with microwave and warming drawer, granite countertops, pot filler, built in spice racks, bay window
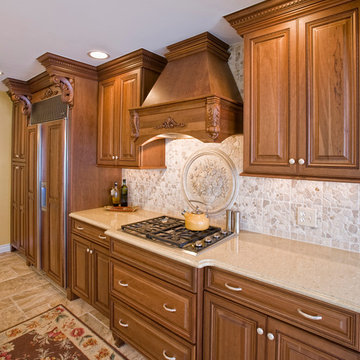
Raised panel doors in cherry with a medium stain and coffee glaze have a rope detail on the front. A built up crown molding takes the cabinets to the ceiling giving it a taller look. Cobblestone backsplash with a floral medallion as a focal point behind the cooktop. The bumped out cabinet with the stove helps break up the long line of cabinets/countertops. Photo by Brian Walters
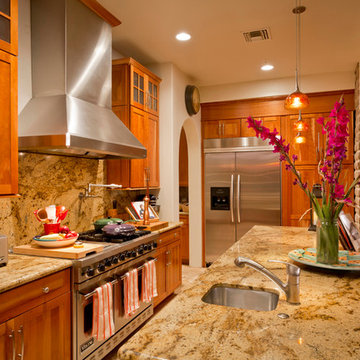
Designed by award winning architect Clint Miller, this North Scottsdale property has been featured in Phoenix Home and Garden's 30th Anniversary edition (January 2010). The home was chosen for its authenticity to the Arizona Desert. Built in 2005 the property is an example of territorial architecture featuring a central courtyard as well as two additional garden courtyards. Clint's loyalty to adobe's structure is seen in his use of arches throughout. The chimneys and parapets add interesting vertical elements to the buildings. The parapets were capped using Chocolate Flagstone from Northern Arizona and the scuppers were crafted of copper to stay consistent with the home's Arizona heritage.
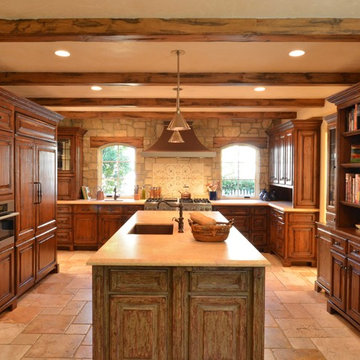
The traditional style allowed for extremely detailed design in the kitchen, which formed the heart of the house.

Warm traditional kitchen design with a full Travertine wall to set the overall tone. We wanted the cabinets to pop, so we kept the granite, floors and back splash light, and used sage with black glazed custom cabinets and darker glass tile for contrast. #kitchen #design #cabinets #kitchencabinets #kitchendesign #trends #kitchentrends #designtrends #modernkitchen #moderndesign #transitionaldesign #transitionalkitchens #farmhousekitchen #farmhousedesign #scottsdalekitchens #scottsdalecabinets #scottsdaledesign #phoenixkitchen #phoenixdesign #phoenixcabinets
Kitchen with Travertine Floors Design Ideas
1


