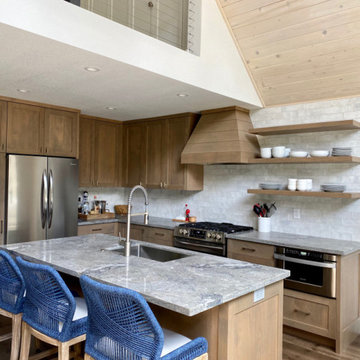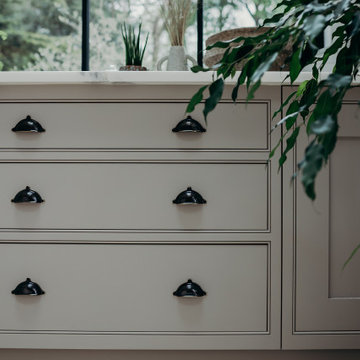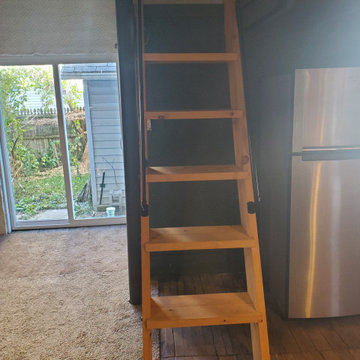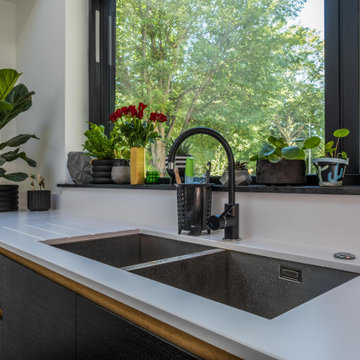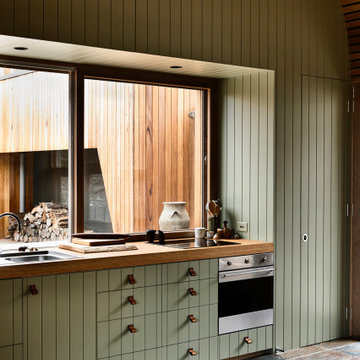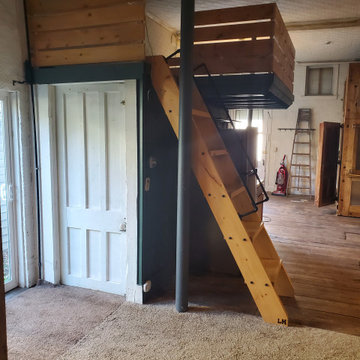Kitchen with a Drop-in Sink and Vaulted Design Ideas
Refine by:
Budget
Sort by:Popular Today
1 - 20 of 1,391 photos
Item 1 of 3
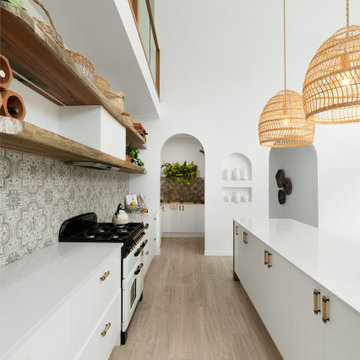
Photography by #villastyling
The arched entrance to the walk in pantry is mirrored by the hallway arch and between the two this sweet arched niche is a gem. Kitchen by QEBs

Customized to perfection, a remarkable work of art at the Eastpoint Country Club combines superior craftsmanship that reflects the impeccable taste and sophisticated details. An impressive entrance to the open concept living room, dining room, sunroom, and a chef’s dream kitchen boasts top-of-the-line appliances and finishes. The breathtaking LED backlit quartz island and bar are the perfect accents that steal the show.

10’ beamed ceilings connect the main floor living spaces which includes a chef-style kitchen featuring a Thermador 48” range and 30” refrigerator and freezer columns that flank the wine cooler. The kitchen also features reeded white oak cabinetry and quartzite countertops which match the quartzite detail around the fireplace.

We love this kitchen's curved brick ceiling, the custom backsplash, and integrated appliances.
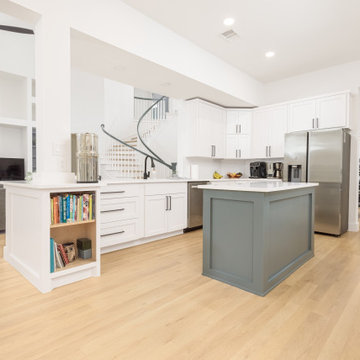
A classic select grade natural oak. Timeless and versatile. With the Modin Collection, we have raised the bar on luxury vinyl plank. The result is a new standard in resilient flooring. Modin offers true embossed in register texture, a low sheen level, a rigid SPC core, an industry-leading wear layer, and so much more.

The client’s choice of a planed cedar fence provides a warm accent to the scheme, which is mirrored in the design for the freestanding BBQ and then referenced again in the warm copper tones of the internal pendants, switches, faucets and stools.

The interior fixture choices--white cabinets, stainless steel appliances, neutral toned backsplashes and a cornflower blue island keep the home grounded while still maintaining a touch of modern elegance.
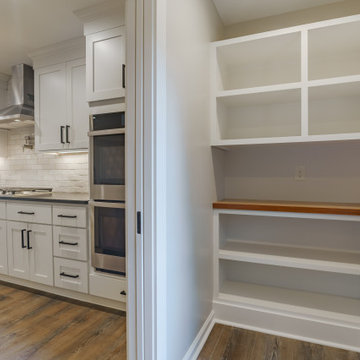
Designing this traditional kitchen for a more updated layout was a breath of fresh air for this ranch style home. A large island, wide plank flooring, and farmhouse style lighting rounded out the look with classic white cabinetry.

We are delighted to share this stunning kitchen with you. Often with simple design comes complicated processes. Careful consideration was paid when picking out the material for this project. From the outset we knew the oak had to be vintage and have lots of character and age. This is beautiful balanced with the new and natural rubber forbo doors. This kitchen is up there with our all time favourites. We love a challenge.
MATERIALS- Vintage oak drawers / Iron Forbo on valchromat doors / concrete quartz work tops / black valchromat cabinets.

This mid-century home got a new modern farmhouse meets craftsman style kitchen remodel. We installed new cabinets, Italian tile with a hand-painted marble feature backsplash, installed a new sink and faucet, enlarged and replaced the window and trim, installed butcher block countertops, and installation of new appliances.

Tracy, one of our fabulous customers who last year undertook what can only be described as, a colossal home renovation!
With the help of her My Bespoke Room designer Milena, Tracy transformed her 1930's doer-upper into a truly jaw-dropping, modern family home. But don't take our word for it, see for yourself...
Kitchen with a Drop-in Sink and Vaulted Design Ideas
1

