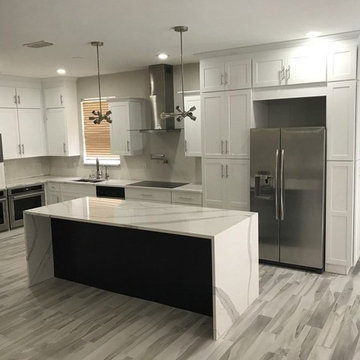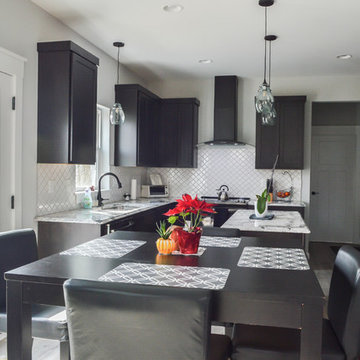Kitchen with a Double-bowl Sink and Vinyl Floors Design Ideas
Refine by:
Budget
Sort by:Popular Today
1 - 20 of 3,973 photos
Item 1 of 3

Newly Remodeled Kitchen In Punta Gorda FL with Marsh Cabinets and new Backsplash Tile

I wanted to paint the lower kitchen cabinets navy or teal, but I thought black would hide the dishwasher and stove better. The blue ceiling makes up for it though! We also covered the peeling particle-board countertop next to the stove with a polished marble remnant.
Photo © Bethany Nauert

Beautiful transformation!
Sink was moved over, Island counter made one level, upgraded cabinets and added crown molding...perfect for entertaining!

Kowalske Kitchen & Bath was the remodeling contractor for this beautiful Waukesha first floor remodel. The homeowners recently purchased the home and wanted to immediately update the space. The old kitchen was outdated and closed off from the great room. The goal was to design an open-concept space for hosting family and friends.
LAYOUT
The first step was to remove the awkward dining room walls. This made the room feel large and open. We tucked the refrigerator into a wall of cabinets so it didn’t impose. Seating at the island and peninsula makes the kitchen very versatile.
DESIGN
We created an elegant entertaining space to take advantage of the lake view. The Waukesha homeowners wanted a contemporary design with neutral colors and finishes. They chose soft gray lower cabinets and white upper cabinets. We added texture with wood accents and a herringbone marble backsplash tile.
The desk area features a walnut butcher block countertop. We also used walnut for the open shelving, detail on the hood and the legs on the island.
CUSTOM CABINETRY
Frameless custom cabinets maximize storage in this Waukesha kitchen. The upper cabinets have hidden light rail molding. Angled plug molding eliminates outlets on the backsplash. Drawers in the lower cabinets allow for excellent storage. The cooktop has a functioning top drawer with a hidden apron to hide the guts of the cooktop. The clients also asked for a home office desk area and pantry cabinet.

Desperate to update their small, quaint, urban home we came up with a clean modern design that gave them more storage and a sassy look.

This new transitional White kitchen with Granite Enchanted forest with new lighting, and under counter lighting.
This new kitchen has added beauty and function to the owners.

Remodeling a home to include modern styling. Kitchen cabinets to a 10 foot + ceiling using a wood-grain high pressure laminate by Egger -- custom cabinets by Wood-Mode -- in Gladstone Oak. Doulbe island provide plenty of prep space while tall pantries with pocket doors allow small appliances and typical kitchen clutter to be hidden away from view. Two bathrooms and the laundry were included in the remodel -- these in a simple Shaker doorstyle with a dark finish on oak. Dramatic & beautiful!
Photos by Dan Brannon
Kitchen with a Double-bowl Sink and Vinyl Floors Design Ideas
1












