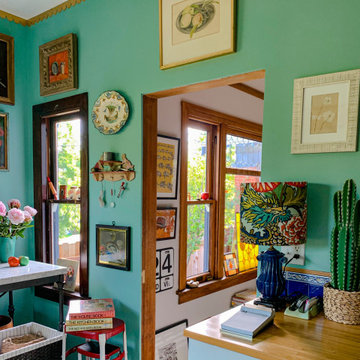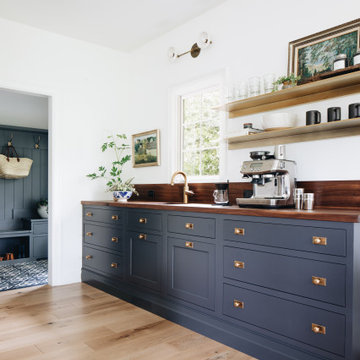Kitchen with Wood Benchtops Design Ideas
Sort by:Popular Today
81 - 100 of 52,093 photos

Sleekly designed for modern living, the kitchen layout is all about functionality and style. A blackened steel range hood and steel dining table are in bold contrast to oak cabinetry and quartz countertops.
A multi-strand pendant light from Restoration Hardware brings on the mood lighting.
The Village at Seven Desert Mountain—Scottsdale
Architecture: Drewett Works
Builder: Cullum Homes
Interiors: Ownby Design
Landscape: Greey | Pickett
Photographer: Dino Tonn
https://www.drewettworks.com/the-model-home-at-village-at-seven-desert-mountain/

La cuisine depuis la salle à manger. Nous avons créé le muret et la verrière en forme de "L", le faux plafond avec son bandeau LED et ses 3 spots cylindriques sur le bar, la cuisine de toutes pièces et la belle crédence.

Open-plan kitchen dining room with seamless transition to outdoor living space

"Our 6’ Walnut butcher block top is wonderful! Great craftsmanship and customer service was a delight to work with!! Cheers to Hardwood lumber company!" Joshua

This project is here to show us all how amazing a galley kitchen can be. Art de Vivre translates to "the art of living", the knowledge of how to enjoy life. If their choice of materials is any indication, these clients really do know how to enjoy life!
This kitchen has a very "classic vintage" feel, from warm wood countertops and brass latches to the beautiful blooming wallpaper and blue cabinetry in the butler pantry.
If you have a project and are interested in talking with us about it, please give us a call or fill out our contact form at http://www.emberbrune.com/contact-us.
Follow us on social media!
www.instagram.com/emberbrune/
www.pinterest.com/emberandbrune/

Walls removed to enlarge kitchen and open into the family room . Windows from ceiling to countertop for more light. Coffered ceiling adds dimension. This modern white kitchen also features two islands and two large islands.

Cette cuisine a été refaite à neuf, dépose et curage de l'ancienne cuisine, remise aux normes de l'électricité, rénovation du sol avec carreaux de céramique à motifs et design. Changement de la fenêtre avec double vitrage. Remise en peinture des murs et plafonds. Installation de la nouvelle cuisine tout équipée, pose de la crédence. Installation d'une porte verrière afin d'ouvrir l'espace. Installation d'une table pliante pour gagner en circulation.

Large center island, medium color flat-panel lower drawers, and campground green upper cabinets.

Open shelves, stainless steel appliances and a plaster-finished range hood keep the space feeling simple and clean.

Kitchen Diner in this stunning extended three bedroom family home that has undergone full and sympathetic renovation keeping in tact the character and charm of a Victorian style property, together with a modern high end finish. See more of our work here: https://www.ihinteriors.co.uk

Для кухни сразу сложилась тенденция к лофту, поскольку хозяин — кондитер, и кухня для него — это профессиональная среда.
Так как владелец квартиры изначально отдавал предпочтение скандинавскому стилю, отделку подбирали соответствующую
Kitchen with Wood Benchtops Design Ideas
5








