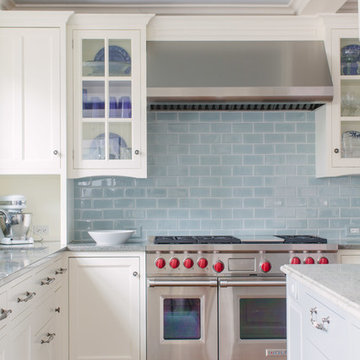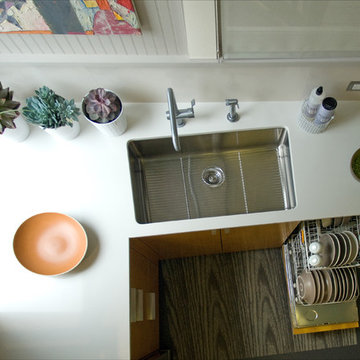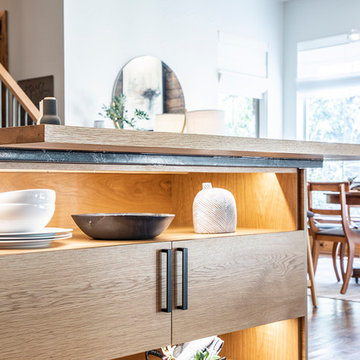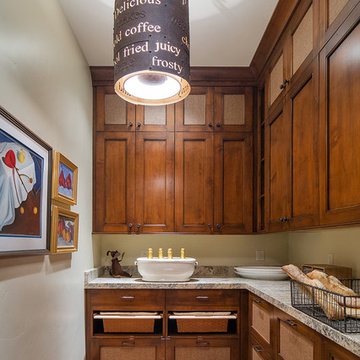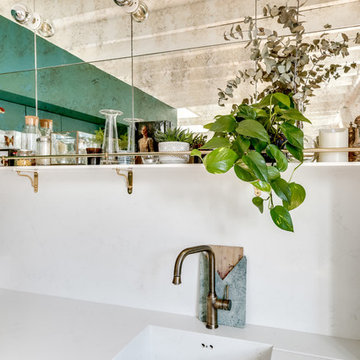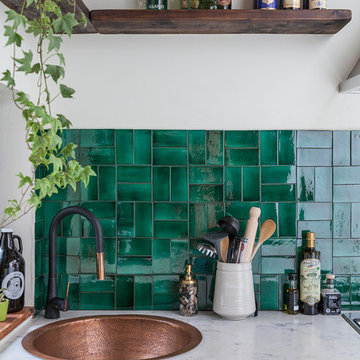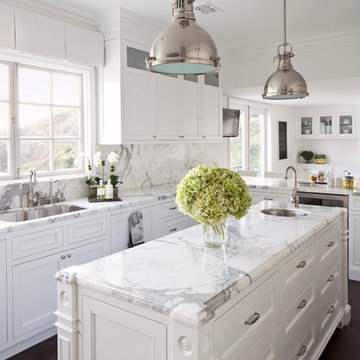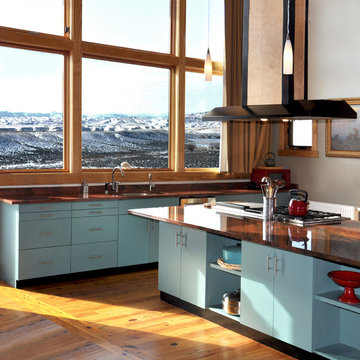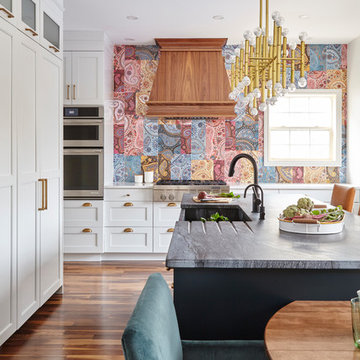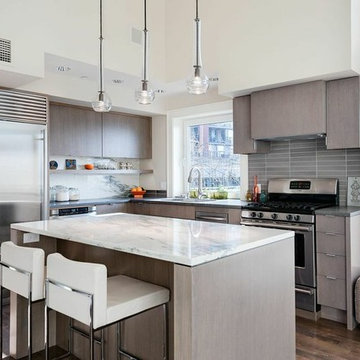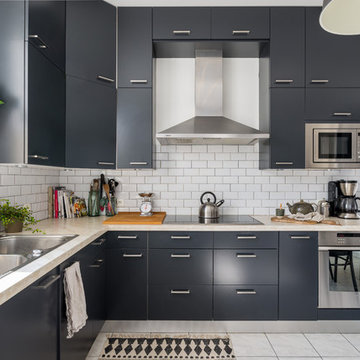L-shaped Kitchen Design Ideas
Refine by:
Budget
Sort by:Popular Today
1 - 20 of 775 photos
Item 1 of 3

Townhouse renovation in Brooklyn: We redesigned the rear end of the house as an expanded family kitchen with a back door to the deck. We also added a new connection from the entrance hall to the kitchen and fit a small powder room under the stairs. The old windows and doors were replaced with new, larger ones, and the entire kitchen was gutted and refitted with new cabinetry and a banquette dining area. The space was designed to take advantage of the bright southern exposure, with lots of white materials, grounded by the dark base cabinets.
Photos by Maletz Design

This beautiful kitchen complete with plenty of white cabinet space and herringbone tile back splash is a room where good meals are made and shared with family and friends. The simple wrought iron chandelier along with the butcher block island create a rustic feel while French doors and floral accents add a touch of elegance.
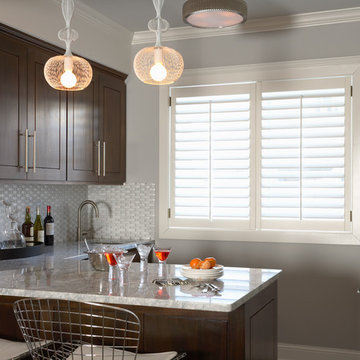
Martha O'Hara Interiors, Interior Design & Photo Styling | Carl M Hansen Companies, Remodel | Susan Gilmore, Photography
Please Note: All “related,” “similar,” and “sponsored” products tagged or listed by Houzz are not actual products pictured. They have not been approved by Martha O’Hara Interiors nor any of the professionals credited. For information about our work, please contact design@oharainteriors.com.
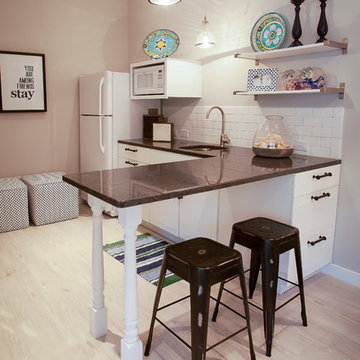
Pool house kitchen with a subway tile backsplash, white cabinets, granite countertop, black stools, patterned ottomans, and glass pendant lighting.
Project designed by Atlanta interior design firm, Nandina Home & Design. Their Sandy Springs home decor showroom and design studio also serve Midtown, Buckhead, and outside the perimeter.
For more about Nandina Home & Design, click here: https://nandinahome.com/
To learn more about this project, click here: https://nandinahome.com/portfolio/pool-house-2/
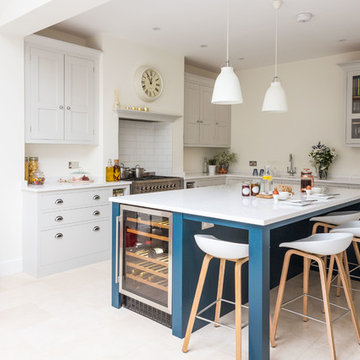
Oak shaker style kitchen with island unit painted in Farrow & Ball Hague Blue. The island has a Bianco Fantasia worktop and a wine cooler. The perimeter units are painted in Farrow & Ball Ammonite. The Smeg range cooker has built in spice racks on either side and an extractor housed in the chimney breast with a cornice style shelf for decorative items.
Charlie O'Beirne
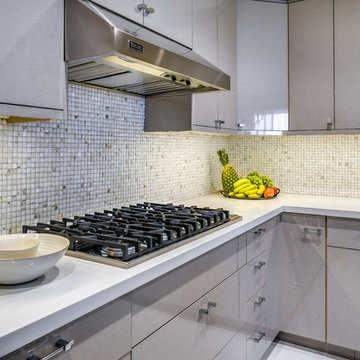
A better view of the reface work using the Textil Plata finish. It's a linen pattern under high gloss UV lacquer.
Design by Ernesto Garcia Design
Photos by SpartaPhoto - Alex Rentzis
L-shaped Kitchen Design Ideas
1


