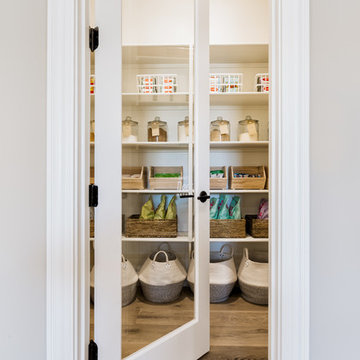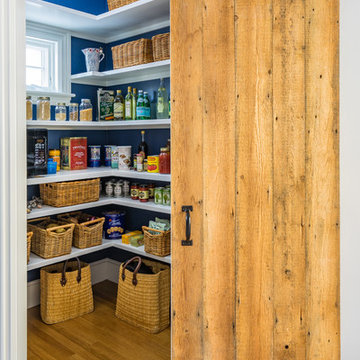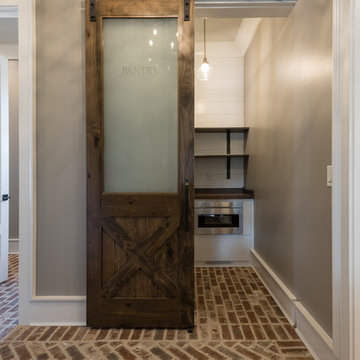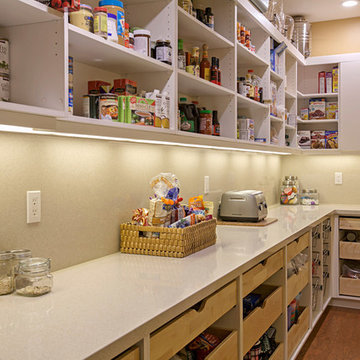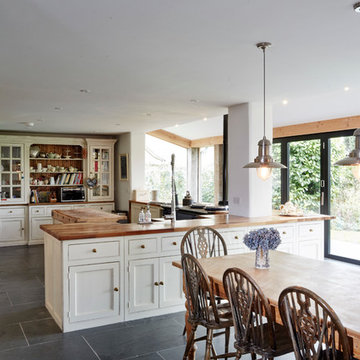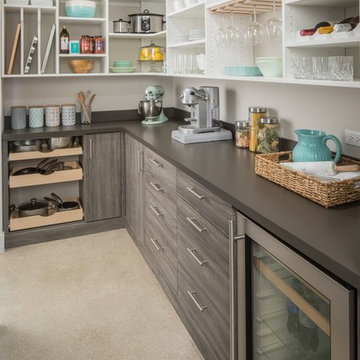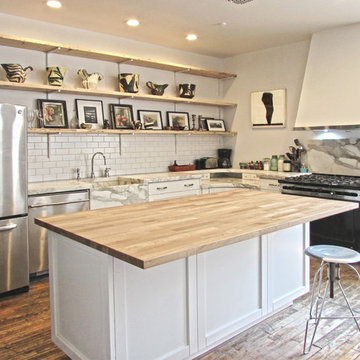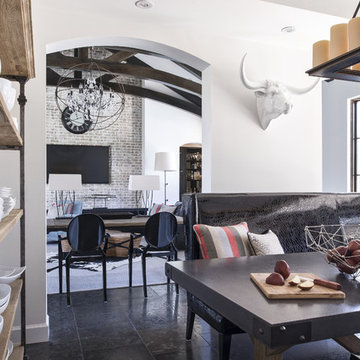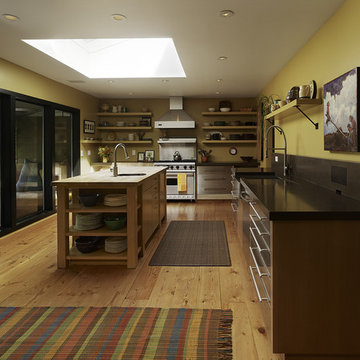L-shaped Kitchen with Open Cabinets Design Ideas
Refine by:
Budget
Sort by:Popular Today
61 - 80 of 1,311 photos
Item 1 of 3
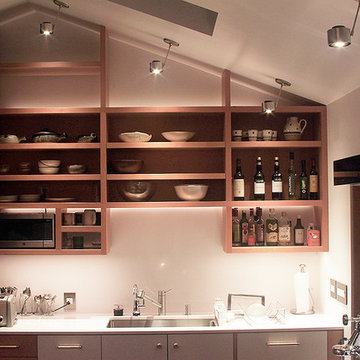
Lighting Design Jonathan Plumpton
Senior Associate Luma Lighting Design’s San Francisco design group. AION LED architectural fixtures supplied by Illuminee Lighting Design & Decor Photo: Chris Brightman
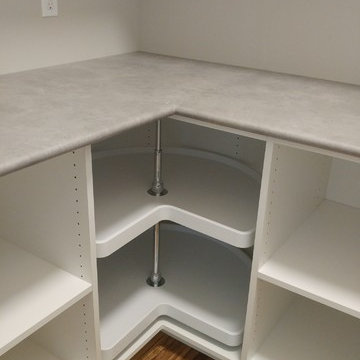
We completed this custom pantry for a client in Mequon, WI. It features white cabinetry and shelving with a lazy susan in the corner for optimal storage.
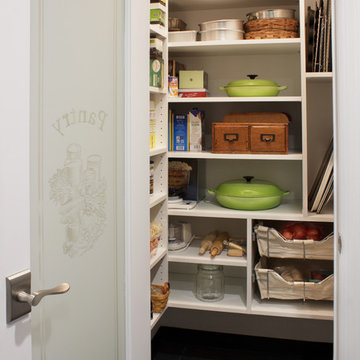
Adjustable shelves are a perfect fit for a kitchen pantry. With stored items ranging from small flat cans to small appliances, you can accommodate various heights and sizes with fully adjustable shelves.
Kara Lashuay

Mimicking a commercial kitchen, open base cabinetry both along the wall and in the island makes accessing items a snap for the chef. Metal cabinetry is more durable for throwing around pots and pans.
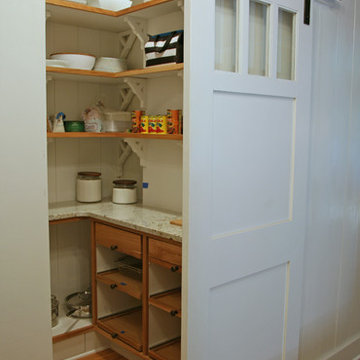
This pantry is just off the kitchen and so the additional counter space is ideal for more prep space if needed. The interior was customized with hand shaped corbels and slide out trays.
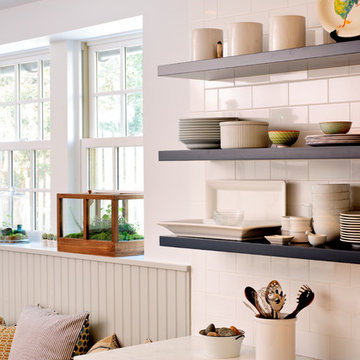
Pinemar, Inc.- Philadelphia General Contractor & Home Builder.
Photos © Paul S. Bartholomew Photography
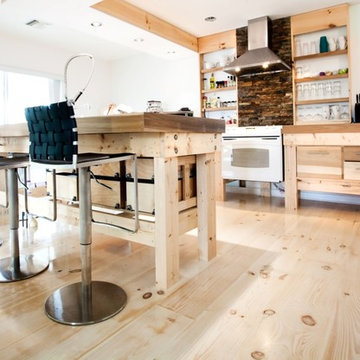
Bright and white, these Pine floors are easy to clean and maintain--perfect for waterfront living. Available plank widths for this product are 5 inches to 19 inches; a wide range of plank lengths are also available. Made in the USA and available mill-direct, unfinished or prefinished, from Hull Forest Products. www.hullforest.com. 1-800-928-9602.

Other historic traces remain such as the feeding trough, now converted into bench seating. However, the renovation includes many updates as well. A dual toned herringbone Endicott brick floor replaces the slab floor formerly sloped for drainage.
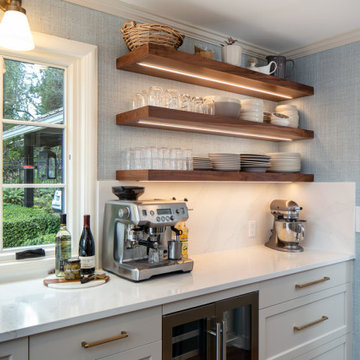
This unique kitchen space is an L-shaped galley with lots of windows looking out to Lake Washington. The new design features classic white lower cabinets and floating walnut shelves above. White quartz countertop, brass hardware and fixtures, light blue textured wallpaper, and three different forms of lighting-- can lights, sconces, and LED strips under the floating shelf to illuminate what's on the shelf or countertop below it.
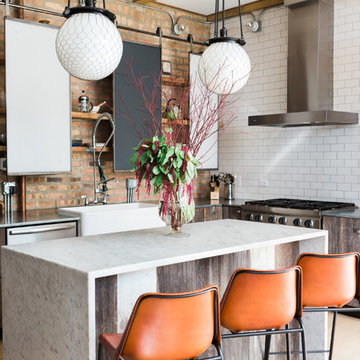
For this urban loft in an old paint factory, the builder used reclaimed wood, a custom island, rolling "cabinet doors," exposed pipes and industrial lighting. In keeping with this feel, we added these great wire caged pendant fixtures and a punch of orange for the barstools to create a fun, ecclectic, urban feel. Photo:Aimee Mazzenga
L-shaped Kitchen with Open Cabinets Design Ideas
4
