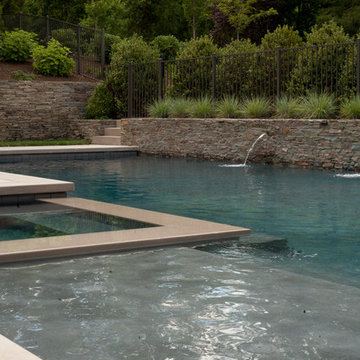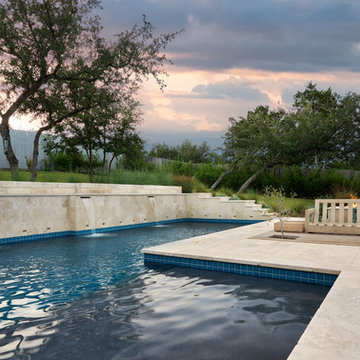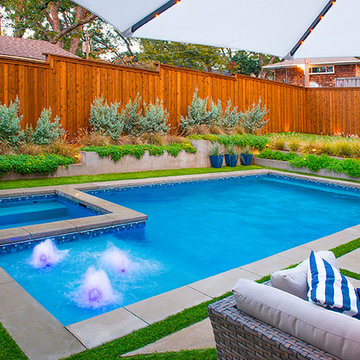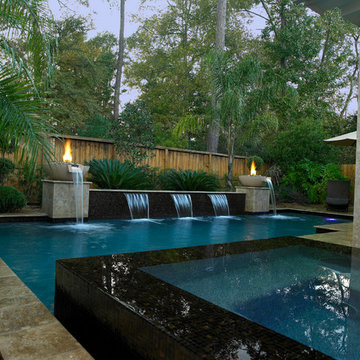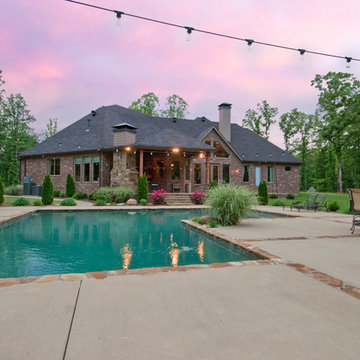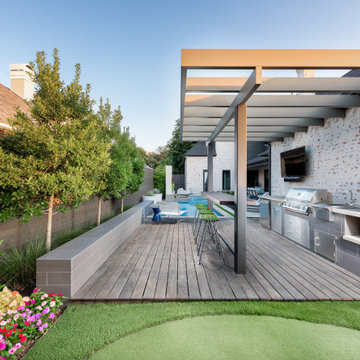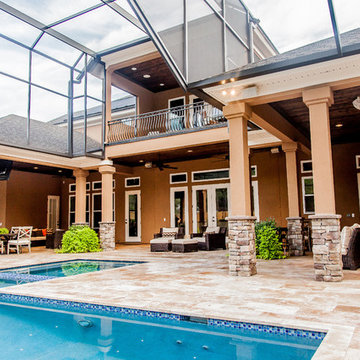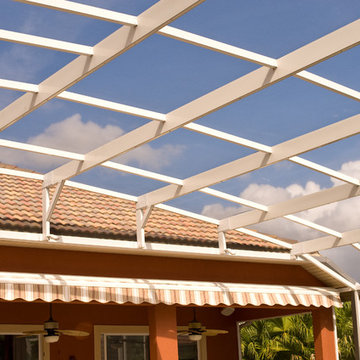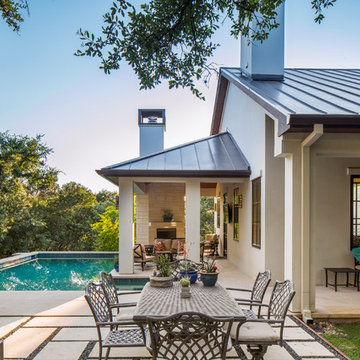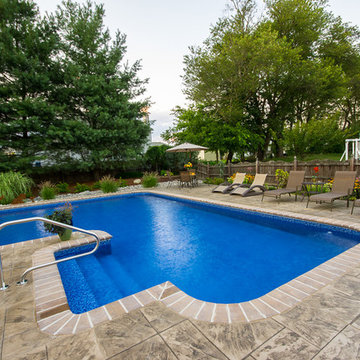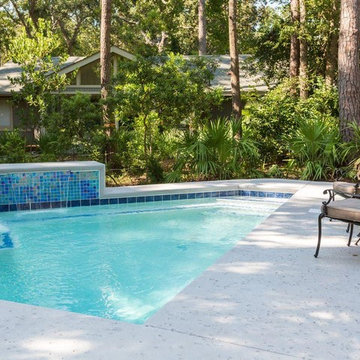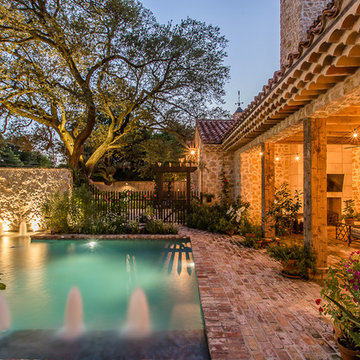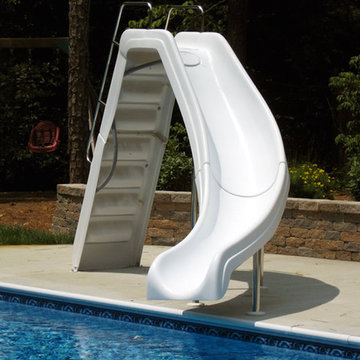L-shaped Pool Design Ideas
Refine by:
Budget
Sort by:Popular Today
141 - 160 of 3,052 photos
Item 1 of 2
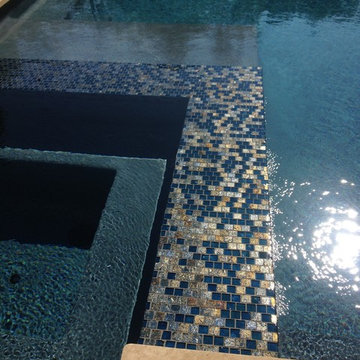
Clean lined contemporary pool and cabana, with Limestone coping and acid etched concrete pool deck.
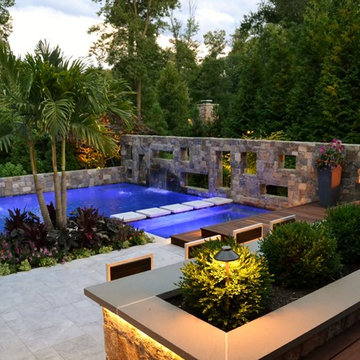
Floating stepping stones used to separate pool from spa area, night lighting and fire feature, waterfall built into stone wall design
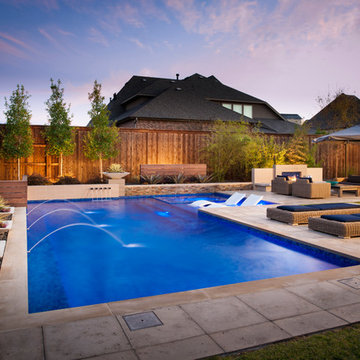
This organic modern design is built in an area known for having notable issues with ground movement. After speaking with the developer and reviewing the soil report with our Structural Engineer, we made our recommendations to the client.
Since the budget for a full-blown pier and beam structure with void boxes under the pool was well beyond the comfort level of our client, they elected to have us utilize a float shell construction method.
For this, we over-excavated the hole and placed a 12" layer of gravel beneath the shell of the pool. Drain lines lead from the deepest point under the pool down into a culvert, placed off to the side of the pool. A sump pump removes any excess water from the culvert as it accumulates.
For the shell of the pool, we utilized a double matt of steel and increased the wall thickness to a minimum of 12". This gave added strength to withstand the volatile soil.
The elements of fire, water, wood and stone were very important in creating the organic modern feel of this design. The layered effect along the back wall creates a visual stimulation across the length of the yard, without overwhelming the senses.
Rather than creating walls only of hard materials, we used Ipe wood to create horizontal screen walls of a more organic nature. At either end, the raised wall and the fire feature are finished in a large-scale porcelain tile, with the look of stained concrete.
Custom stainless steel scuppers, made by a local fabricator, create a soothing sound of falling water. The low wall at the center of the project is faced in natural ledgestone, and carries a color palette that set the tone for the entire project.
Behind this wall and in front of one of the Ipe screens are three Desert Steel Giant Agave sculptures. The unique fire feature isn't quite a fire place, nor is it a fire pit. It is a linear fire burner, surrounded by a 4" thick cantilevered Leuder limestone hearth, with a backdrop wall of blue glazed clay tile.
Although the pool was initially planned as a plaster pool, as the project began to take shape, the client elected to go all the way and finish it in a beautiful blue glass mosaic.
Custom fabricated stainless steel cannon jets send a delicate arch of water over this deep blue, and draw attention to the three square wok planters on the far side of the yard.
For the decking on this project, we elected to work with Mother Nature rather than against her. Two and a half inch thick concrete pavers, set on a bed of compacted, decomposed granite allow for movement around the pool that is easily fixed. If an area of deck moves around, we can simply lift the affected areas, re-level with DG bed, and re-set the pavers.
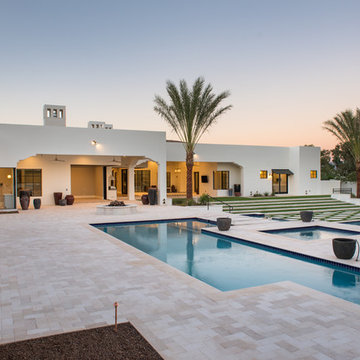
We built a dream home on this 1.4 acre lot in beautiful Paradise Valley. The property boasts breathtaking Mummy Mountain views from the back and Scottsdale Mountain views from the front. There are so few properties that enjoy the spectacular views this home has to offer.
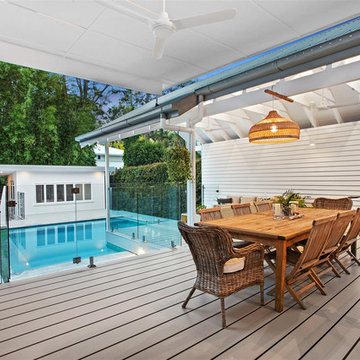
Smith & Sons Renovations & Extensions Gold Coast Central have transformed a little old fibro cottage in to a stylish masterpiece!
The team has extended the main house with to include a master bedroom & ensuite. A second extension has been made to the existing studio at the bottom of the garden adding an ensuite for separate accommodation.
The new outdoor area features multi-level decks, hand cut roof structures featuring Hardiegroove linings and Scyon Linea weatherboard cladding, timber windows, handmade tiles and Hardiedeck by James Hardie.
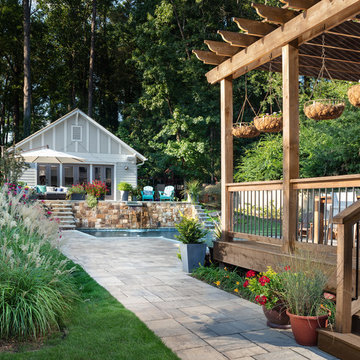
Custom rectilinear swimming pool with large tanning ledge, cascading pool steps and a raised spa that sits at the end of the pool with a waterfall spilling from its center. Outdoor living area includes a high-end cedar deck and pergola with custom built-in seating and storage and a two-level paver patio with stacked stone steps.
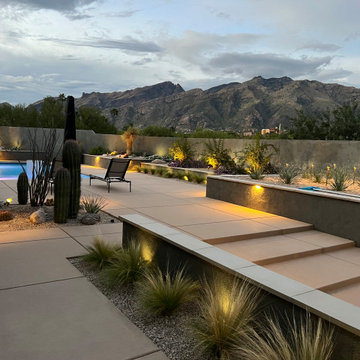
This award-winning project in Tucson's Catalina Foothills has modern massings of plants, a fabulous pool for lounging and sunning and graceful steps leading down to an edible kitchen garden and a unique use of space makes this a welcoming landscape to spend time in. LED low voltage night lighting created a safe and interesting night scape!
L-shaped Pool Design Ideas
8
