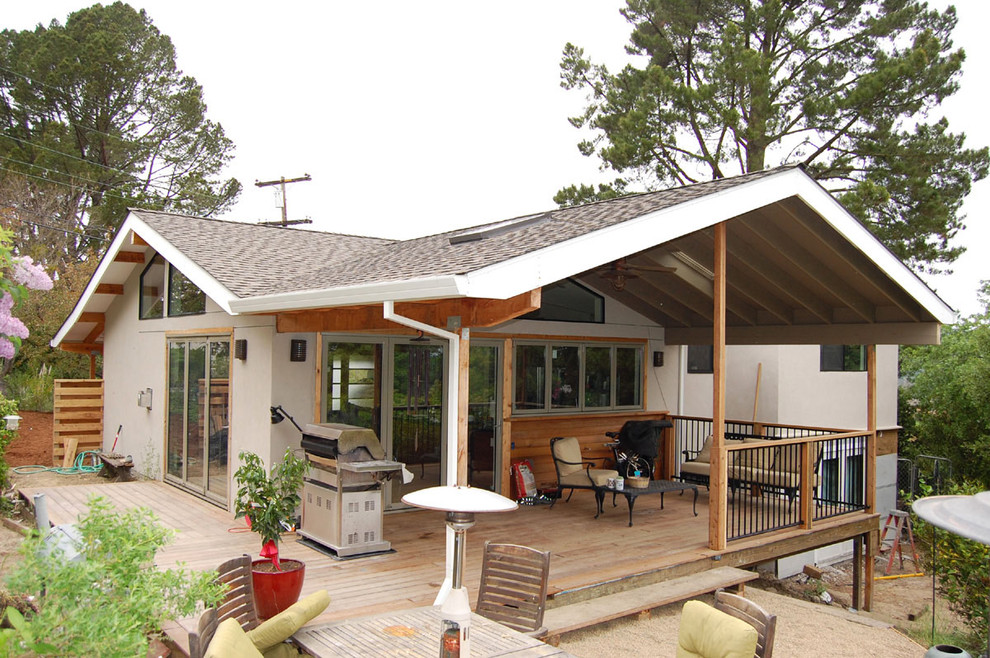
Lafayette Residence Remodel
A 12' deep roofed-covered deck creates a shady indoor / outdoor space as an outdoor living and dining room. The kitchen, dining and living rooms were remodel to open to each other as a single great room, and according folding patio doors and windows allow the kitchen and dining areas to open onto the covered deck. The house is more multi functional and feels more expansive, without expanding the footprint of the house. Flat ceilings were replaced with vaulted ceilings and clerestory windows to bring in natural light and spaciousness. A future shade trellis on the south patio doors will block summer sun but admit winter sun.
