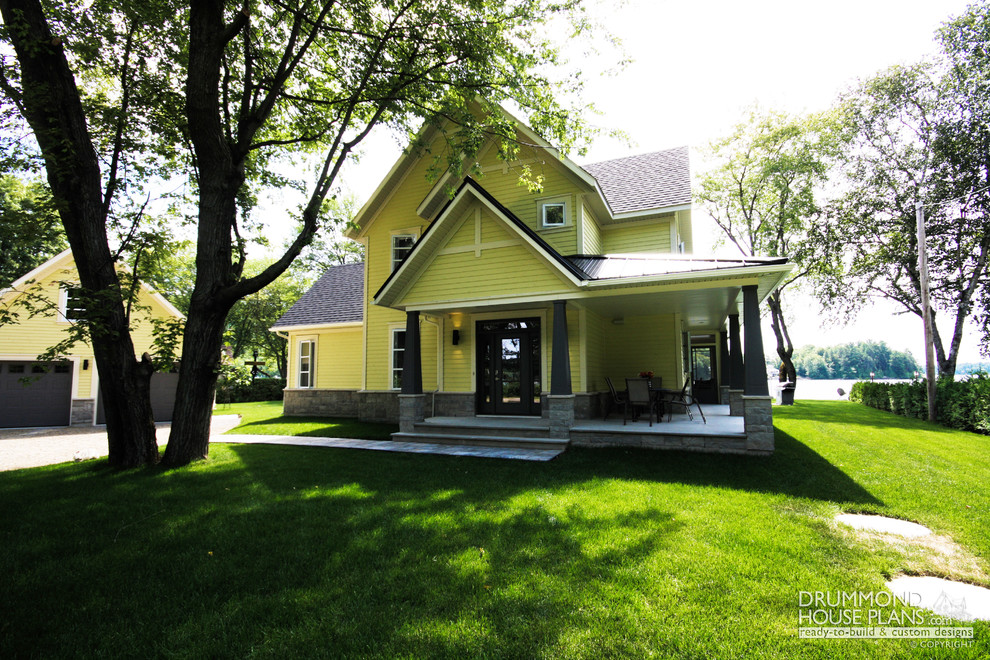
Lakefront Country Cottage FarmHouse #3926 By Drummond House Plans
Drummond House Plans #3926
Blueprint & PDF files for sale starting at $1049
Distinctive features :
4 bedrooms
Master suite on main
Jack and Jill bath
Guest suite
Open floor plan layout
Screen porch
Large warparound covered porch
3 fireplaces
9' ceiling
Panoramic view
The look is charming and the styling, smart! A total of 2841 sq.ft. provides an abundant kitchen with island and lunch counter, living room and dining room with central fireplace, plus main-floor master bedroom suite and bath. Level #2 features a guest suite with sitting area, fireplace and full bath. Two secondary bedrooms share a bathroom.
