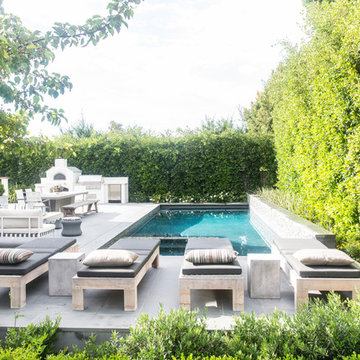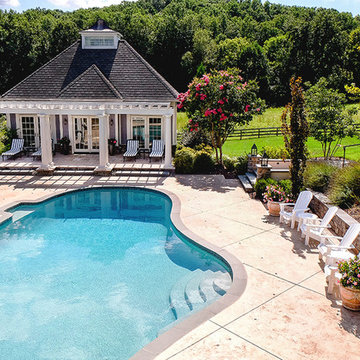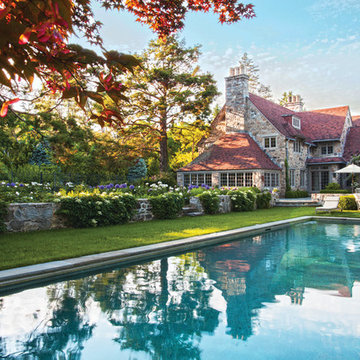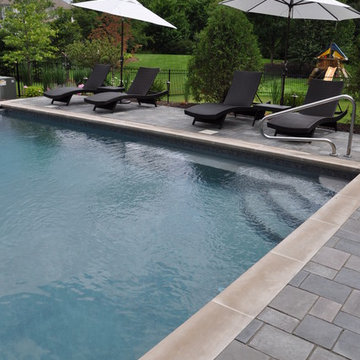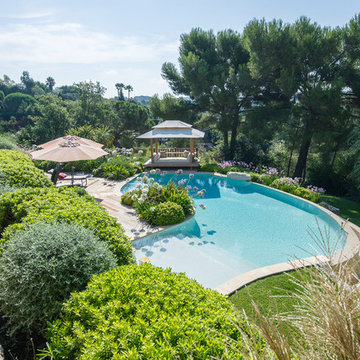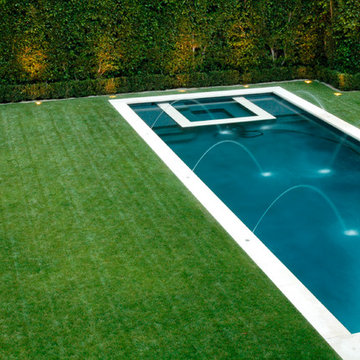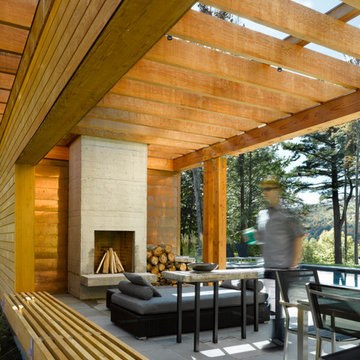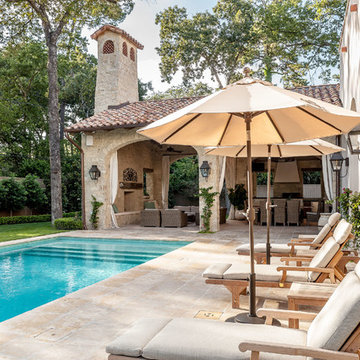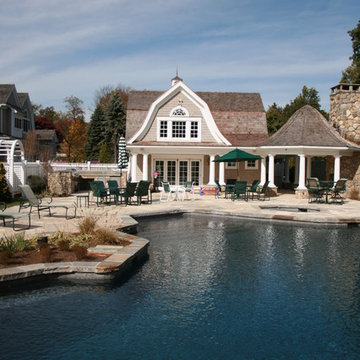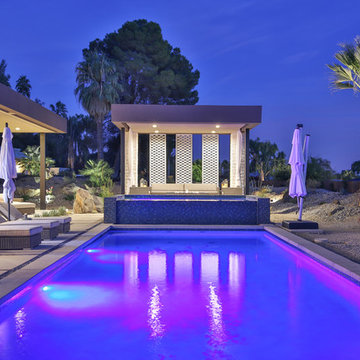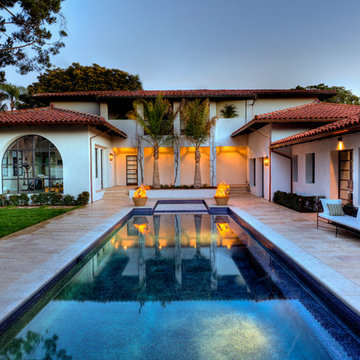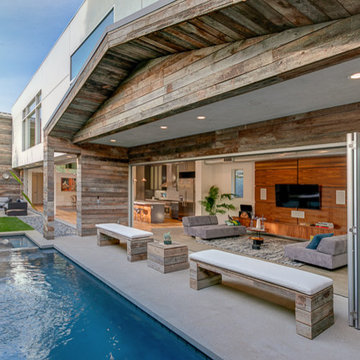Lap Pool Design Ideas
Refine by:
Budget
Sort by:Popular Today
21 - 40 of 3,884 photos
Item 1 of 3
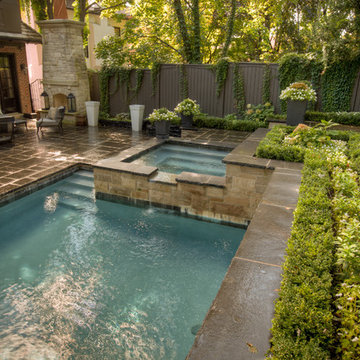
"Vesta" was designed by Mark Pettes of MDP Landscape Consultants Limited and Pro-Land was hired to construct the project in 2012. The backyard landscape included a pool with spillover spa faced in natural stone. Tiered walls surrounding the pool create division between the turf area where the kids can play. We installed flagstone on all patio spaces and retaining/decorative walls. And the main lounge feature is the custom fireplace for cooler nights spent outside.
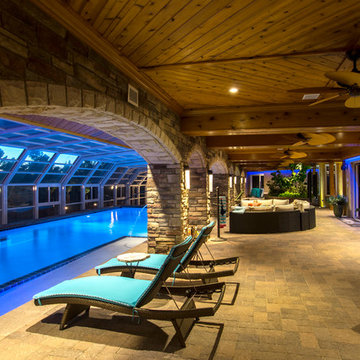
A swimming pool covered by a glazed retractable enclosure was added to this existing residence south-east of Parker, CO. A 3000 square foot deck is on the upper level reached by curving steel stairways on each end. The addition and the existing house received cultured stone veneer with limestone trim on the arches.
Tongue and groove knotty cedar planks on the ceiling and beams add visual warmth. Color changing LED light coves provide a fun touch. A hot tub can be seen on the right with living plants in the planter in the distance.
Robert R. Larsen, A.I.A. Photo
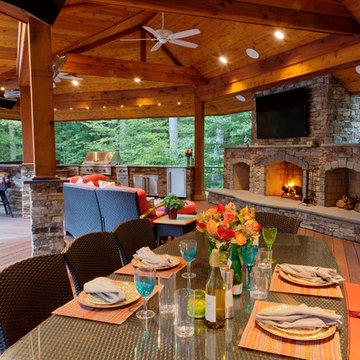
Tropical living in timeless, luxurious style. ... Modern Balinese, and a blend of Asian influences with Contemporary, Mediterranean architecture.
Builder: Professional Grounds, Inc.
Photography: George Brown Photography
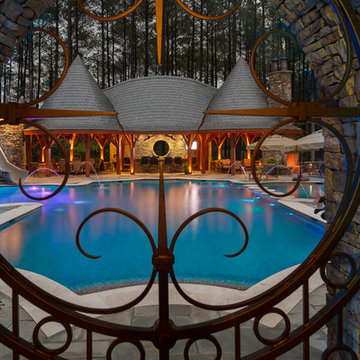
Western Red Cedar, FOHC
Featured in Fine Homebuilding magazine. Photograph © Tim Buchman.
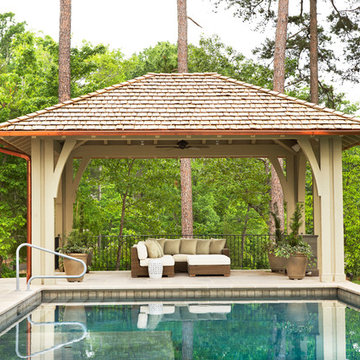
Lake Front Country Estate Pool Pavilion, designed by Tom Markalunas, built by Resort Custom Homes and Signature Pools. Photography by Rachael Boling
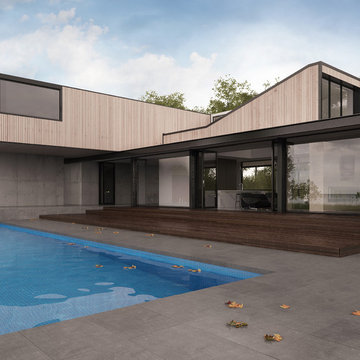
The brief for this project was for the house to be at one with its surroundings.
Integrating harmoniously into its coastal setting a focus for the house was to open it up to allow the light and sea breeze to breathe through the building. The first floor seems almost to levitate above the landscape by minimising the visual bulk of the ground floor through the use of cantilevers and extensive glazing. The contemporary lines and low lying form echo the rolling country in which it resides.
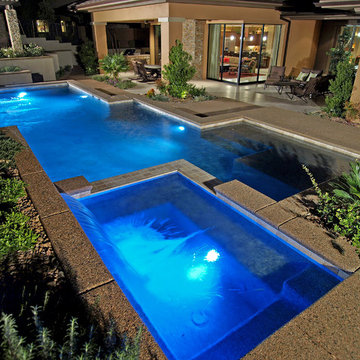
A Beautiful, Geometric Pool with special effects to appear like a Blue Lagoon. Exposed Aggregate pool surround.
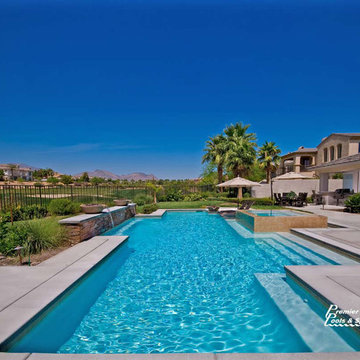
Gorgeous rectangular design, surrounded by the beauty and serenity provided by water bowls, raised spa, cabo ledge, rock wall
Lap Pool Design Ideas
2
