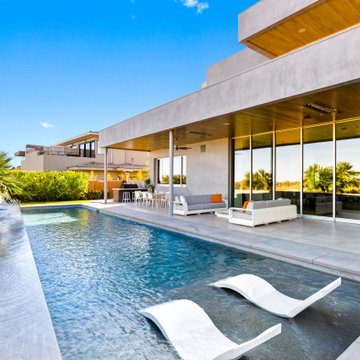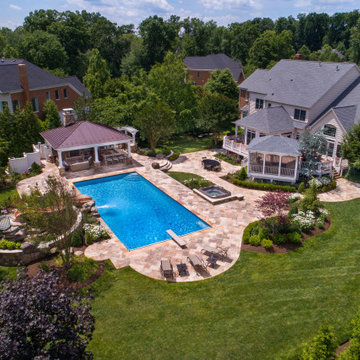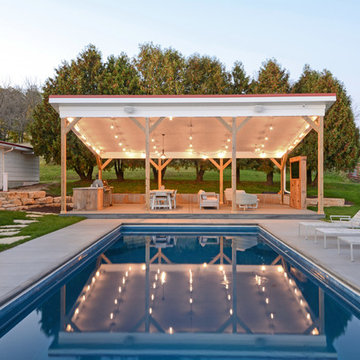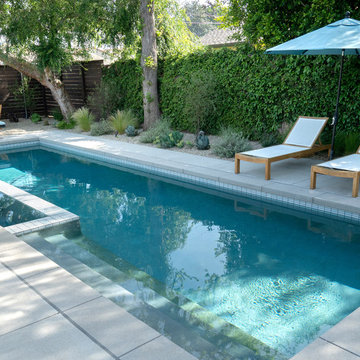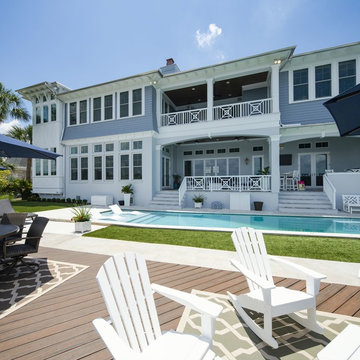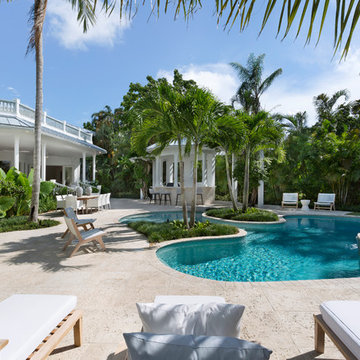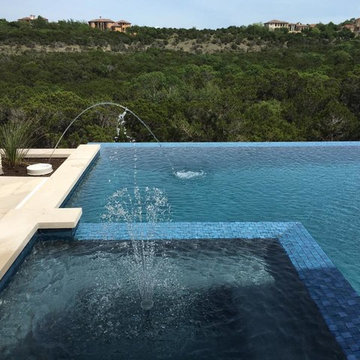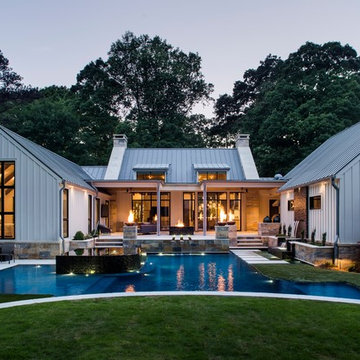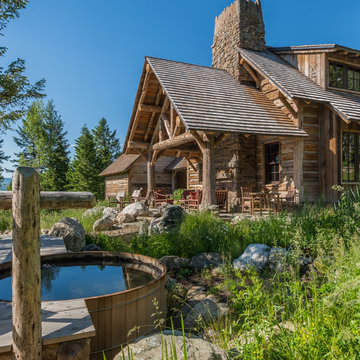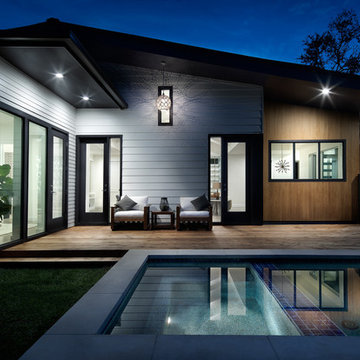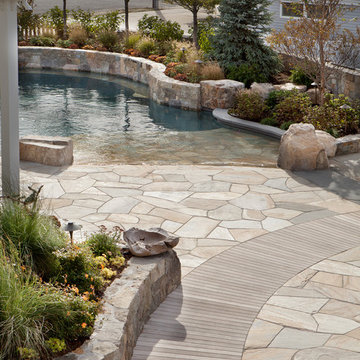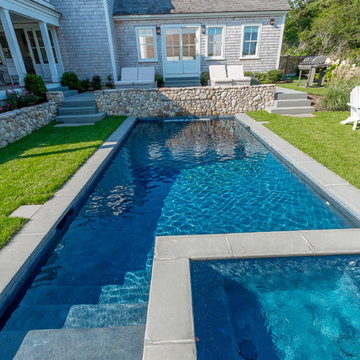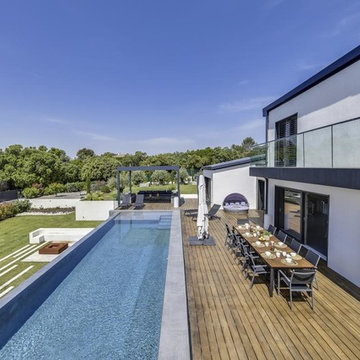Large and Expansive Pool Design Ideas
Refine by:
Budget
Sort by:Popular Today
41 - 60 of 64,587 photos
Item 1 of 3
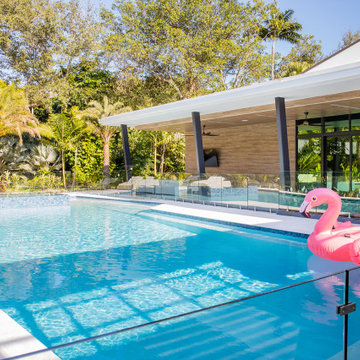
New construction, our interior design firm was hired to assist clients with the interior design as well as to select all the finishes. Clients were fascinated with the final results.
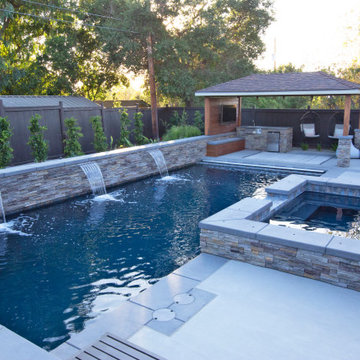
This spacious, multi-level backyard in San Luis Obispo, CA, once completely underutilized and overtaken by weeds, was converted into the ultimate outdoor entertainment space with a custom pool and spa as the centerpiece. A cabana with a built-in storage bench, outdoor TV and wet bar provide a protected place to chill during hot pool days, and a screened outdoor shower nearby is perfect for rinsing off after a dip. A hammock attached to the master deck and the adjacent pool deck are ideal for relaxing and soaking up some rays. The stone veneer-faced water feature wall acts as a backdrop for the pool area, and transitions into a retaining wall dividing the upper and lower levels. An outdoor sectional surrounds a gas fire bowl to create a cozy spot to entertain in the evenings, with string lights overhead for ambiance. A Belgard paver patio connects the lounge area to the outdoor kitchen with a Bull gas grill and cabinetry, polished concrete counter tops, and a wood bar top with seating. The outdoor kitchen is tucked in next to the main deck, one of the only existing elements that remain from the previous space, which now functions as an outdoor dining area overlooking the entire yard. Finishing touches included low-voltage LED landscape lighting, pea gravel mulch, and lush planting areas and outdoor decor.
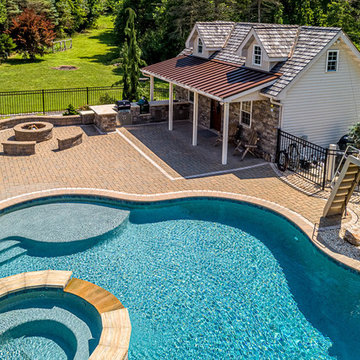
For this project, we were asked to create an outdoor living area around a newly-constructed pool.
We worked with the customer on the design, layout, and material selections. We constructed two decks: one with a vinyl pergola, and the other with a roof and screened-in porch. We installed Cambridge pavers around pool and walkways. We built custom seating walls and fire pit. Our team helped with selecting and installing planting beds and plants.
Closer to the pool we constructed a custom 16’x28’ pool house with a storage area, powder room, and finished entertaining area and loft area. The interior of finished area was lined with tongue-and-groove pine boards and custom trim. To complete the project, we installed aluminum fencing and designed and installed an outdoor kitchen. In the end, we helped this Berks County homeowner completely transform their backyard into a stunning outdoor living space.
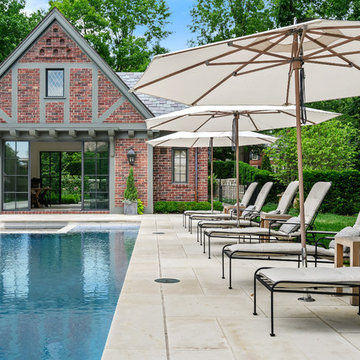
Steeply pitched roofs, brick exterior with half-timbering, and steel windows and doors which are all common features to the English Tudor style. While staying true to the character of the property and architectural style, unique detailing like bracketed arbors make it well suited for its garden setting.
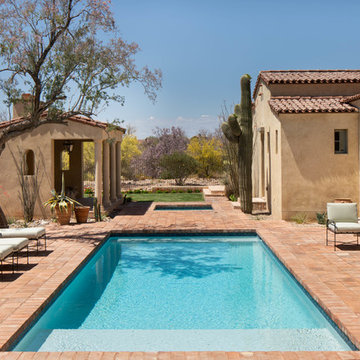
The backyard is designed around a traditional rectangular pool, with custom-sized fired adobe pavers crafted in Mexico specifically for the project. The large steel sash window and door assembly, 12 feet tall and 12 feet wide, offers a luxurious view of the pool courtyard, and the view continues to the lushly vegatated Reatta Wash and up to the mountains beyond. The house wraps around the pool area, creating an "estate" feel that is more commonly in nearby residences of far grander sizes. The tones of three-coat stucco wall finish blend perfectly with the pavers, water, and desert vegetation to create an authentic and satisfying environment, well suited to Scottsdale's climate. Design Principal: Gene Kniaz, Spiral Architects; General Contractor: Eric Linthicum, Linthicum Custom Builders; Photo: Josh Wells, Sun Valley Photo
Large and Expansive Pool Design Ideas
3
