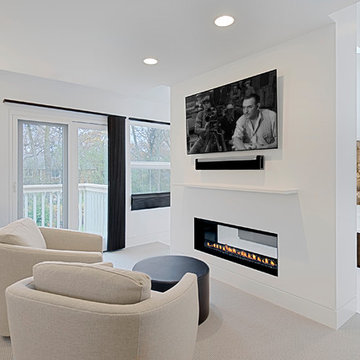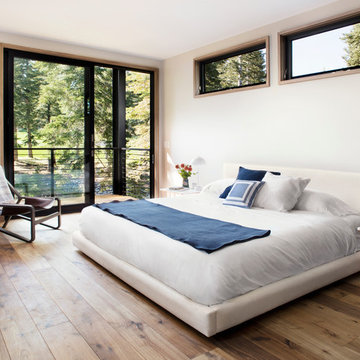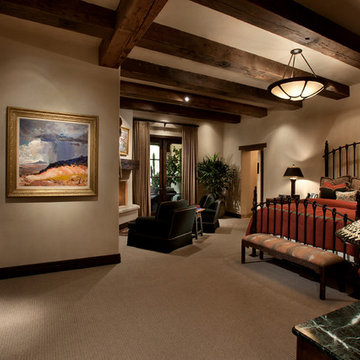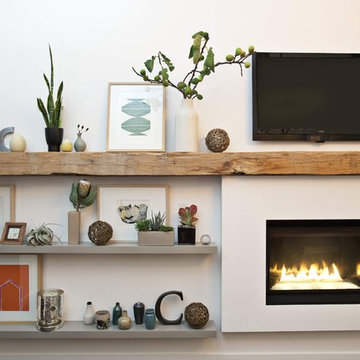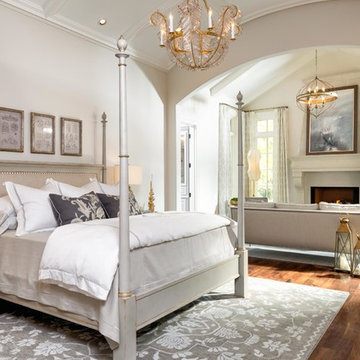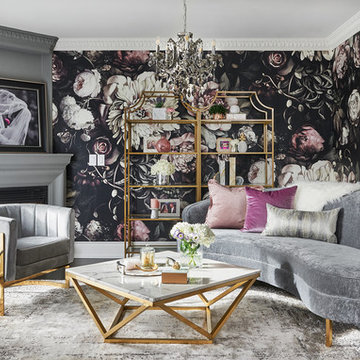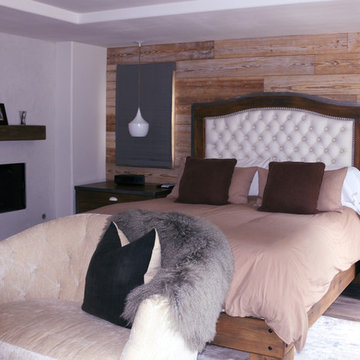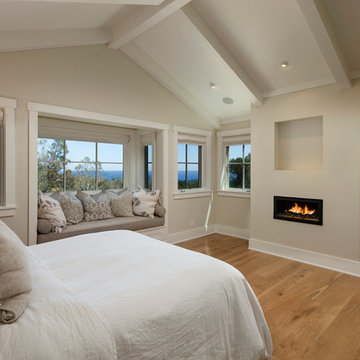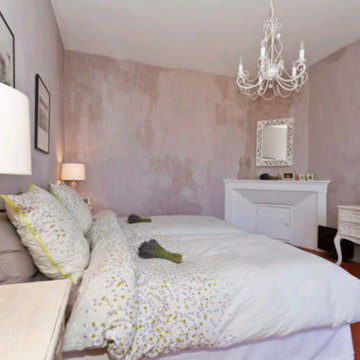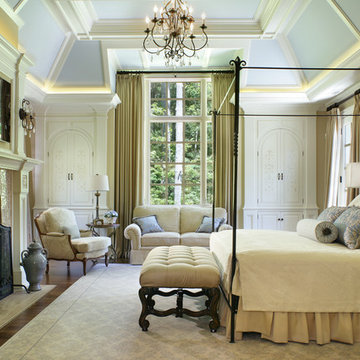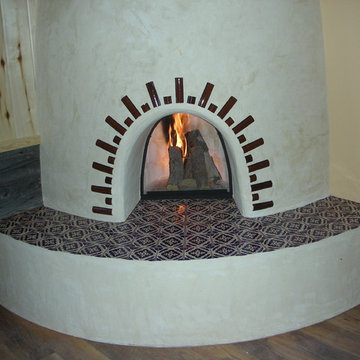Large Bedroom Design Ideas with a Plaster Fireplace Surround
Refine by:
Budget
Sort by:Popular Today
1 - 20 of 986 photos
Item 1 of 3
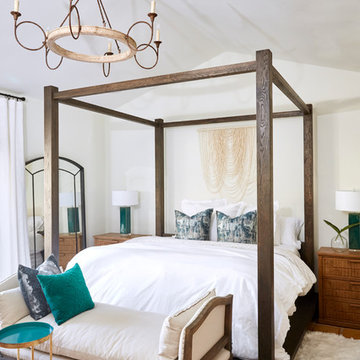
Master suit has a canopy bed with white bedding and a gorgeous large settee for added comfort
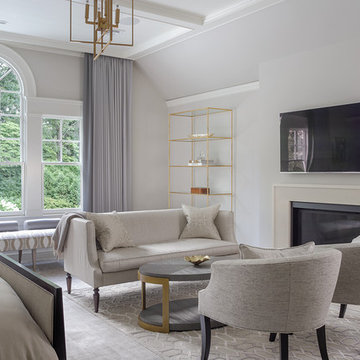
Elegant and serene master bedroom seating area in front of a gas fireplace.
Peter Rymwid Photography
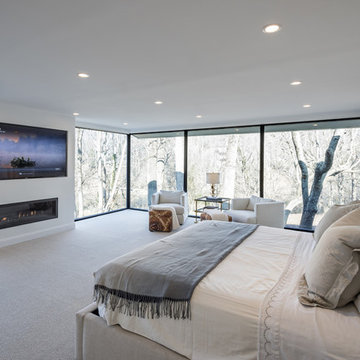
Architecture and Construction by Rock Paper Hammer.
Interior Design by Lindsay Habeeb.
Photography by Andrew Hyslop.
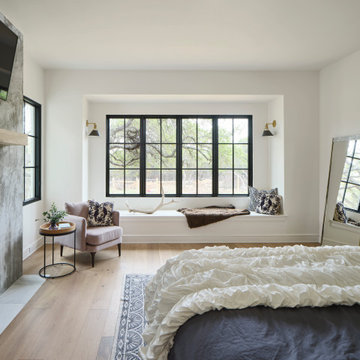
The Ranch Pass Project consisted of architectural design services for a new home of around 3,400 square feet. The design of the new house includes four bedrooms, one office, a living room, dining room, kitchen, scullery, laundry/mud room, upstairs children’s playroom and a three-car garage, including the design of built-in cabinets throughout. The design style is traditional with Northeast turn-of-the-century architectural elements and a white brick exterior. Design challenges encountered with this project included working with a flood plain encroachment in the property as well as situating the house appropriately in relation to the street and everyday use of the site. The design solution was to site the home to the east of the property, to allow easy vehicle access, views of the site and minimal tree disturbance while accommodating the flood plain accordingly.
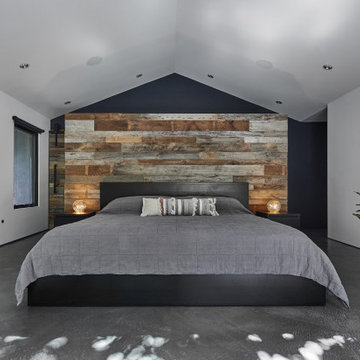
Primary Bedroom: The bed has a 7-foot tall headboard cabinet that acts as storage including hampers behind the bed which creates a path to the master bath / master closet through a barn door . The use of reclaimed wood was a nod to the adjacent barn and equestrian stable properties that can be seen through the south windows of the bedroom.
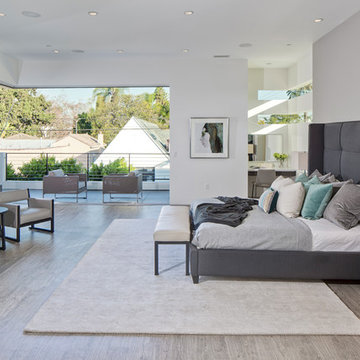
Master Bedroom Indoor outdoor space
Fireplace with Venetian Plaster
#buildboswell

Master bedroom with reclaimed wood wall covering, eclectic lighting and custom built limestone plaster fireplace.
For more photos of this project visit our website: https://wendyobrienid.com.

This remodel of a midcentury home by Garret Cord Werner Architects & Interior Designers is an embrace of nostalgic ‘50s architecture and incorporation of elegant interiors. Adding a touch of Art Deco French inspiration, the result is an eclectic vintage blend that provides an elevated yet light-hearted impression. Photography by Andrew Giammarco.
Large Bedroom Design Ideas with a Plaster Fireplace Surround
1
