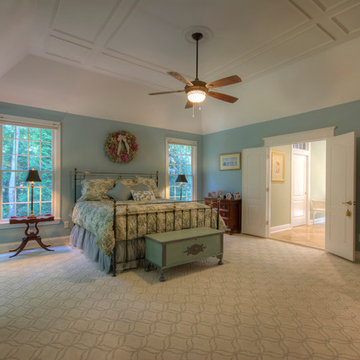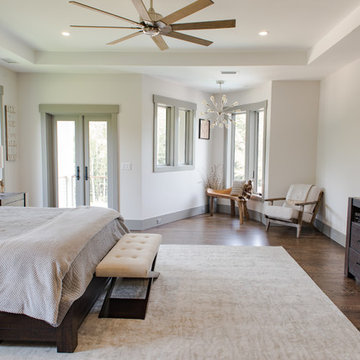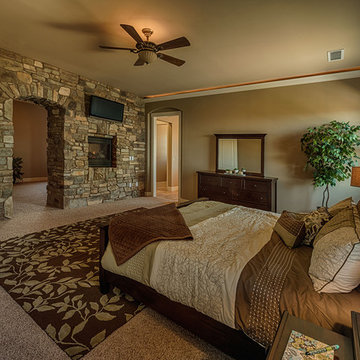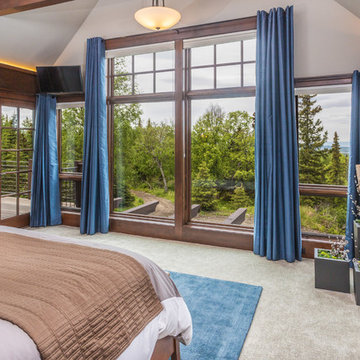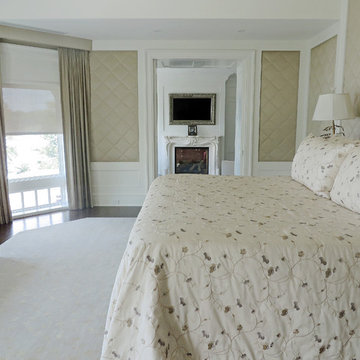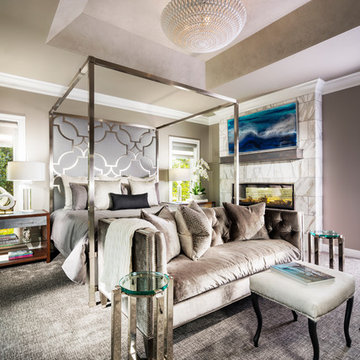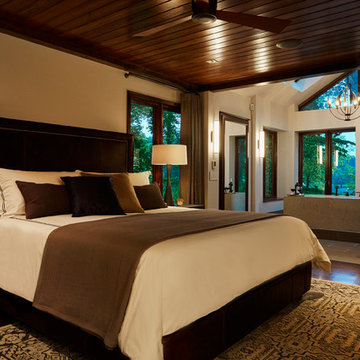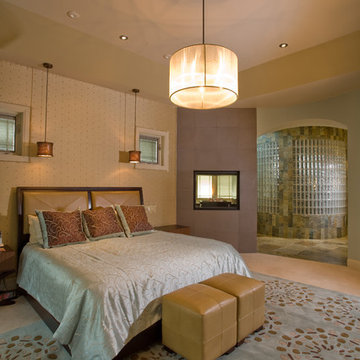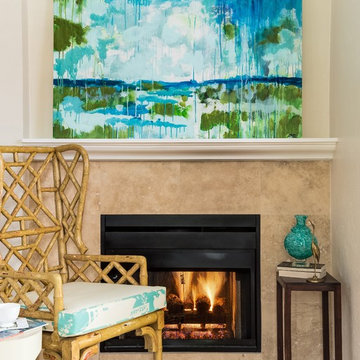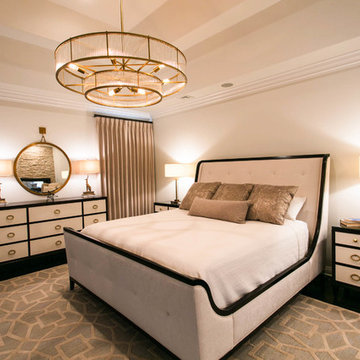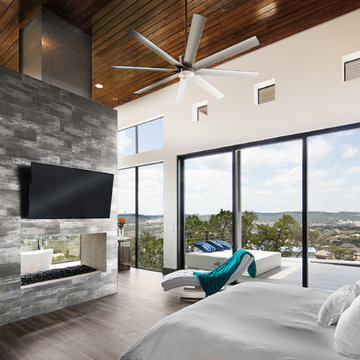Large Bedroom Design Ideas with a Two-sided Fireplace
Refine by:
Budget
Sort by:Popular Today
141 - 160 of 957 photos
Item 1 of 3
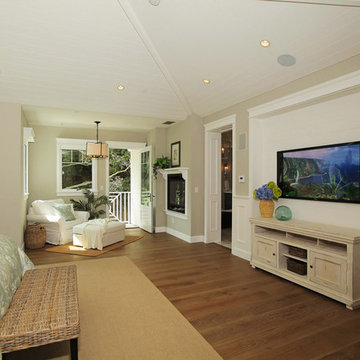
Design & Construction By Sherman Oaks Home Builders: http://www.shermanoakshomebuilders.com
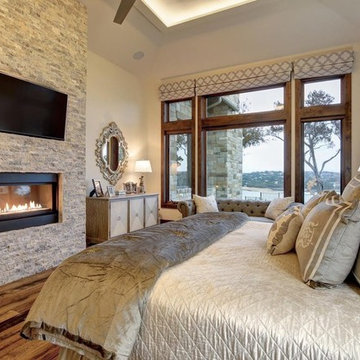
Legacy DCS designed this new build for their reclaimed-loving client. Reclaimed Weathered Boards spice up the fireplace façade and game room walls while Reclaimed Distressed Oak Flooring graces the entire home in a warm glow that perfectly complements the crisp, classic finishes and design.
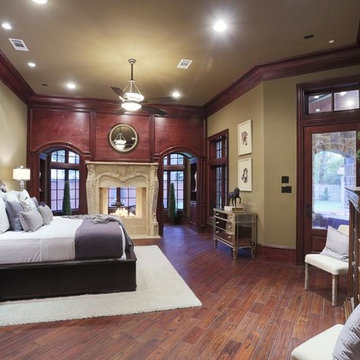
HAR listing 9676247
Stately old-world European-inspired custom estate on 1.10 park-like acres just completed in Hunters Creek. Private & gated 125 foot driveway leads to architectural masterpiece. Master suites on 1st and 2nd floor, game room, home theater, full quarters, 1,000+ bottle climate controlled wine room, elevator, generator ready, pool, spa, hot tub, large covered porches & arbor, outdoor kitchen w/ pizza oven, stone circular driveway, custom carved stone fireplace mantels, planters and fountain.
Call 281-252-6100 for more information about this home.

Rodwin Architecture & Skycastle Homes
Location: Boulder, Colorado, USA
Interior design, space planning and architectural details converge thoughtfully in this transformative project. A 15-year old, 9,000 sf. home with generic interior finishes and odd layout needed bold, modern, fun and highly functional transformation for a large bustling family. To redefine the soul of this home, texture and light were given primary consideration. Elegant contemporary finishes, a warm color palette and dramatic lighting defined modern style throughout. A cascading chandelier by Stone Lighting in the entry makes a strong entry statement. Walls were removed to allow the kitchen/great/dining room to become a vibrant social center. A minimalist design approach is the perfect backdrop for the diverse art collection. Yet, the home is still highly functional for the entire family. We added windows, fireplaces, water features, and extended the home out to an expansive patio and yard.
The cavernous beige basement became an entertaining mecca, with a glowing modern wine-room, full bar, media room, arcade, billiards room and professional gym.
Bathrooms were all designed with personality and craftsmanship, featuring unique tiles, floating wood vanities and striking lighting.
This project was a 50/50 collaboration between Rodwin Architecture and Kimball Modern
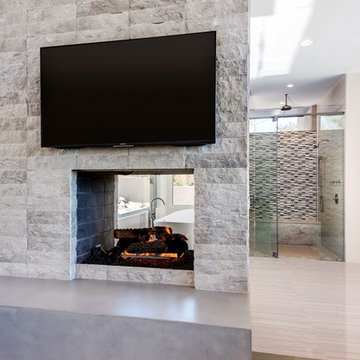
The unique opportunity and challenge for the Joshua Tree project was to enable the architecture to prioritize views. Set in the valley between Mummy and Camelback mountains, two iconic landforms located in Paradise Valley, Arizona, this lot “has it all” regarding views. The challenge was answered with what we refer to as the desert pavilion.
This highly penetrated piece of architecture carefully maintains a one-room deep composition. This allows each space to leverage the majestic mountain views. The material palette is executed in a panelized massing composition. The home, spawned from mid-century modern DNA, opens seamlessly to exterior living spaces providing for the ultimate in indoor/outdoor living.
Project Details:
Architecture: Drewett Works, Scottsdale, AZ // C.P. Drewett, AIA, NCARB // www.drewettworks.com
Builder: Bedbrock Developers, Paradise Valley, AZ // http://www.bedbrock.com
Interior Designer: Est Est, Scottsdale, AZ // http://www.estestinc.com
Photographer: Michael Duerinckx, Phoenix, AZ // www.inckx.com
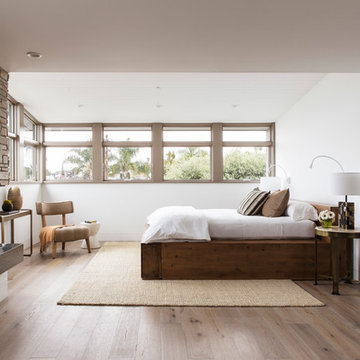
Of note in the nearly 1,000-square-foot master suite are materials and textures that subtly telegraph in the outdoors, a Lazar specialty. Among them: white shiplap and cut stone that extend along the walls and ceiling, and clear past a gallery of windows that let in grand views of Hermosa Beach, blue water and all. “The view is forever,” Lazar points out, explaining that neighboring homes have reached the maximum height at which they can be built. “It can never be taken away.”
No matter the room, none of the property’s natural surroundings have been lost on the builder.
Thoughtfully designed by Steve Lazar design+build by South Swell. designbuildbysouthswell.com Photography by Laura Hull
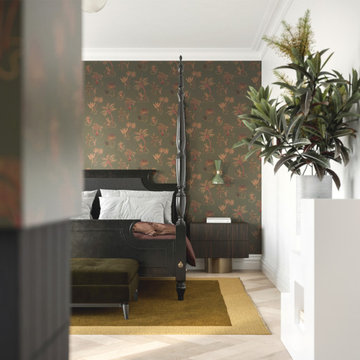
In the master bedroom, the design ethos of blending contemporary and classic styles carries forward. Here, a stately four-poster bed takes centre stage, evoking timeless elegance.
The depth-suggesting Solitude wallcovering by Wear The Walls lends a sense of tranquillity and visual intrigue to the space. To complement this, a custom-designed bedside table crafted in Eureka Ebony by New Age Veneers, with brushed brass legs, adds a touch of modern sophistication.
This room seamlessly marries elements from different eras, creating a harmonious and inviting retreat that embodies the project's unique design spirit.
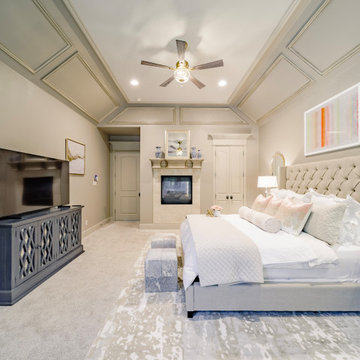
Neutral palette with a pop of color - blush
Chinoiserie jars on double-side fireplace
Blush accent chairs with cream pillows
Metallic artwork and rug
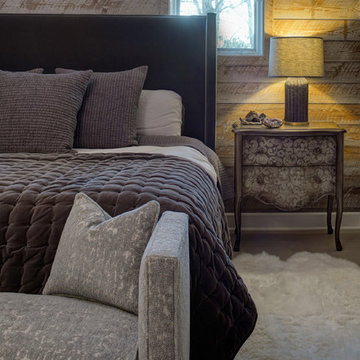
Our first step in designing a retreat for our client was to turn the upstairs loft and balcony into a private bedroom suite. We gave the bathroom an update with a clean aesthetic and added cozy luxury to the bedroom with a double-sided fireplace skinned in water buffalo hide.
Jill Buckner Photography
Large Bedroom Design Ideas with a Two-sided Fireplace
8
