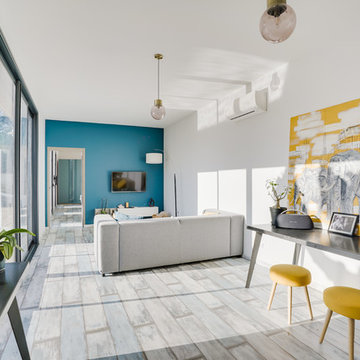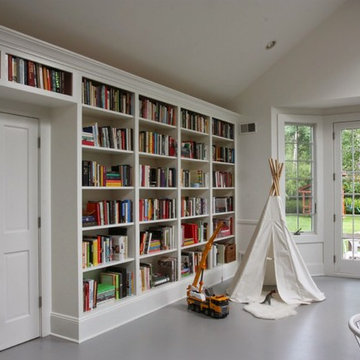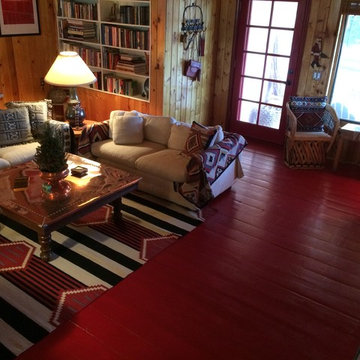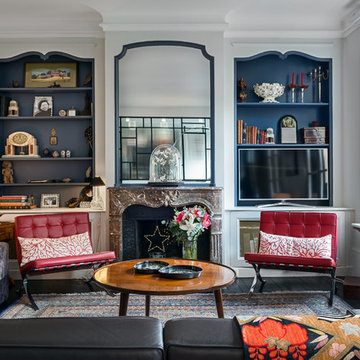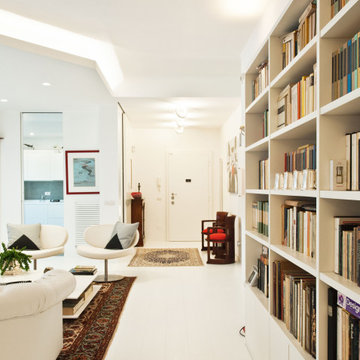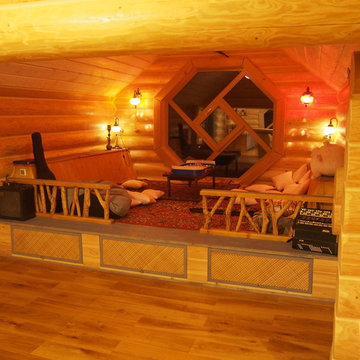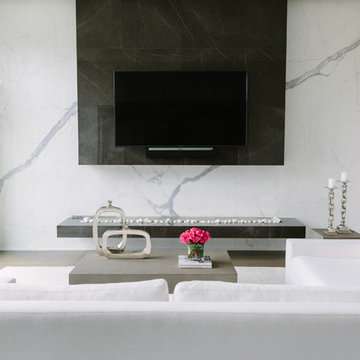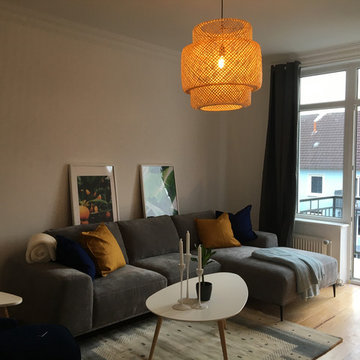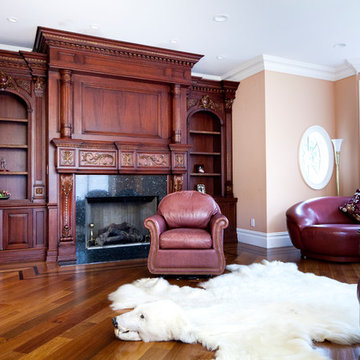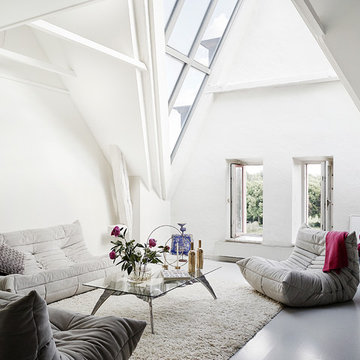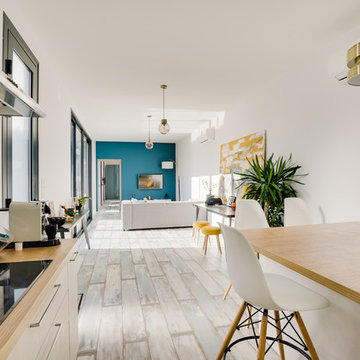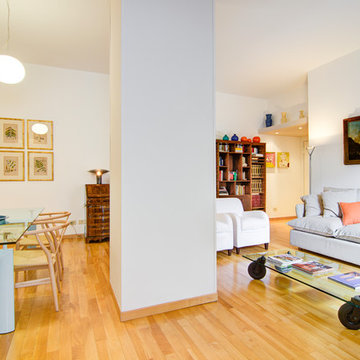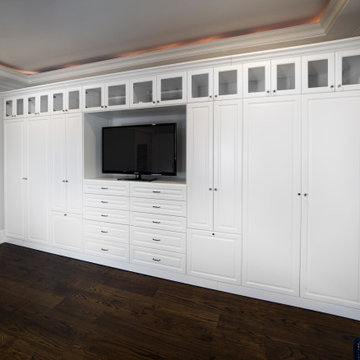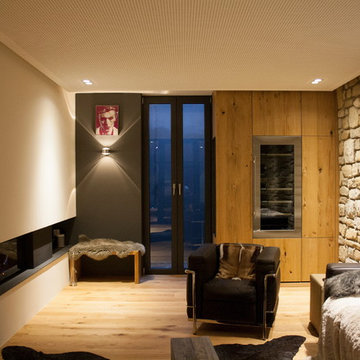Large Family Room Design Photos with Painted Wood Floors
Refine by:
Budget
Sort by:Popular Today
61 - 80 of 211 photos
Item 1 of 3
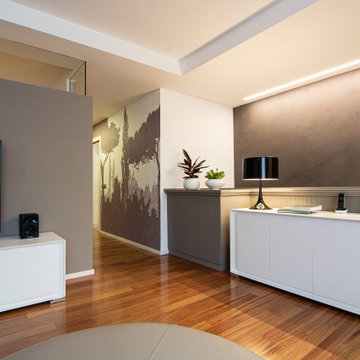
Un living molto spazioso arredato con arredi minimal bianchi. Pareti colorate con pitture e finiture parietali di colori neutri come la carta da parati decorativa con alberi e immagini della natura. Il pavimento in legno chiaro è stato sbiancato. Il legno è stato schiarito lamandolo e verniciandolo di nuovo con pittura all'acqua. L'illuminazione con strip led con profilo a incasso nel cartongesso completa il tutto. Pouf in pelle rivestito ex novo
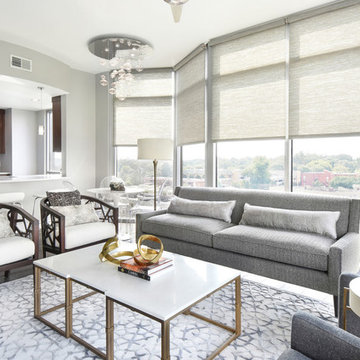
Melodie Hayes Photography
We completely updated this two-bedroom condo in Midtown Atlanta from outdated to current. We replaced the flooring, cabinetry, countertops, window treatments, and accessories all to exhibit a fresh, modern design while also adding in an innovative showpiece of grey metallic tile in the living room and master bath.
This home showcases mostly cool greys but is given warmth through the add touches of burnt orange, navy, brass, and brown.
Home located in Midtown Atlanta. Designed by interior design firm, VRA Interiors, who serve the entire Atlanta metropolitan area including Buckhead, Dunwoody, Sandy Springs, Cobb County, and North Fulton County.
For more about VRA Interior Design, click here: https://www.vrainteriors.com/
To learn more about this project, click here: https://www.vrainteriors.com/portfolio/midtown-atlanta-luxe-condo/
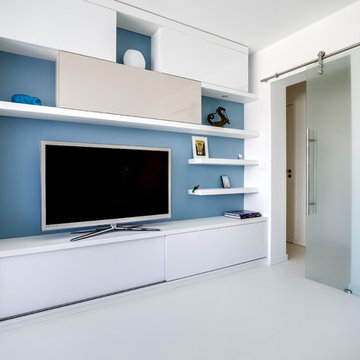
La porte coulissante en verre sablée est dans l'esprit épurée de la pièce.
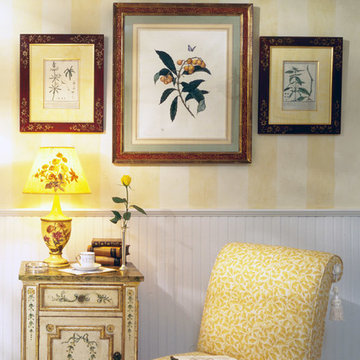
The bright and cheerful family room features green, white and yellow daffodil patterned fabrics designed by William Morris. White wicker and wainscoting give the room an outdoor feeling, making it the the perfect place for reading, writing, and entertaining.
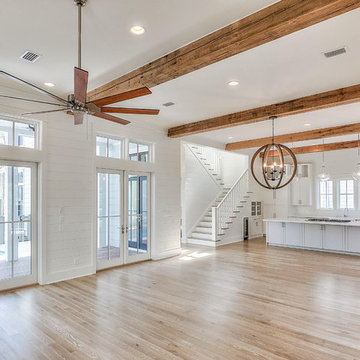
The family room and open kitchen share views of the enclosed courtyard, which has a fountain, swimming pool and outdoor firepit. Space underneath the stair was maximized with the inclusion of wine storage, a small pantry and shelving.
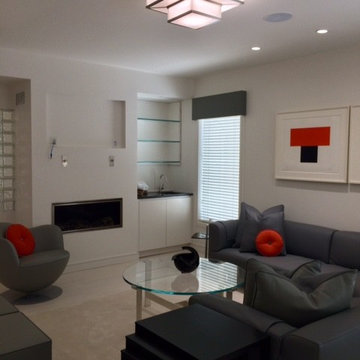
Within the family room space sits two Ellsworth Kelly works and Anna Torfs glass sculptures. An open plan allows for wonderful circulation and flow. WOKA fixtures adorn the walls and ceiling. A custom designed coffee table fits within the perfect angles of the sofa. Leather valances sit above the windows and wood blinds.
Large Family Room Design Photos with Painted Wood Floors
4
