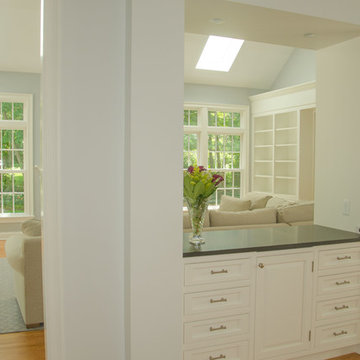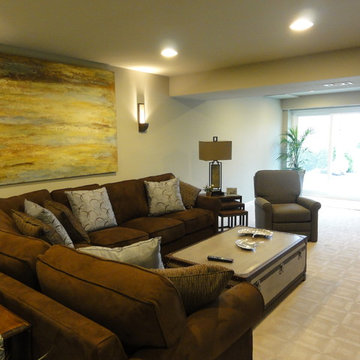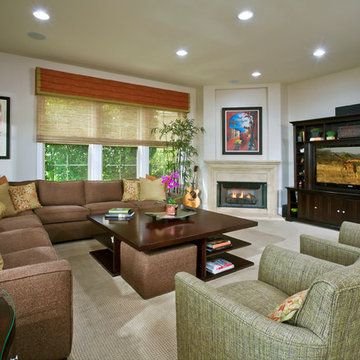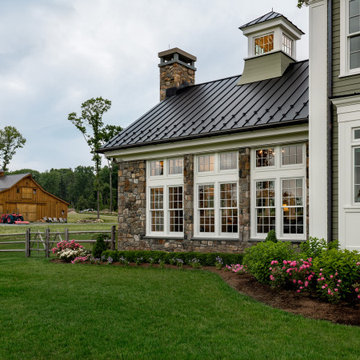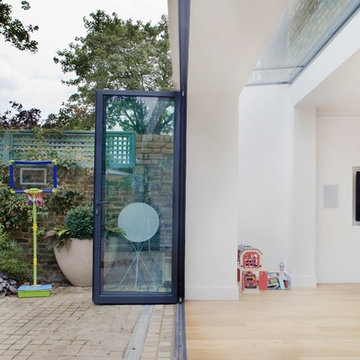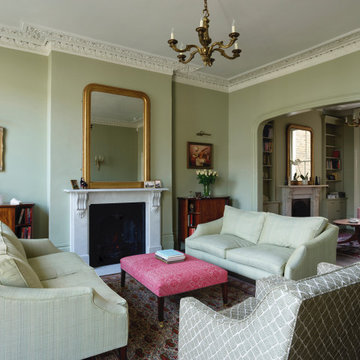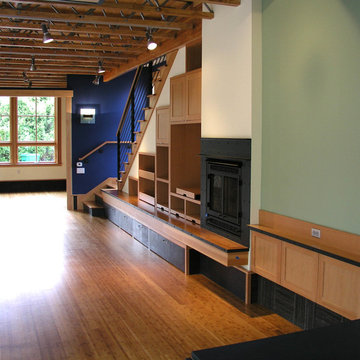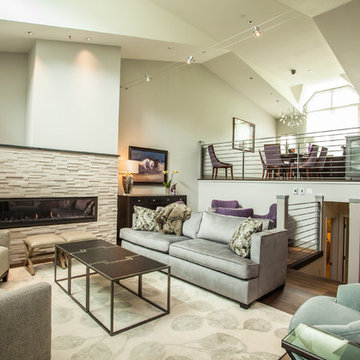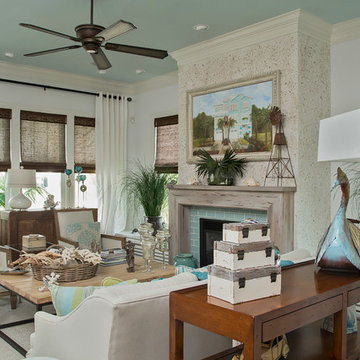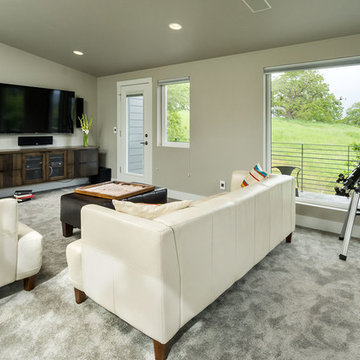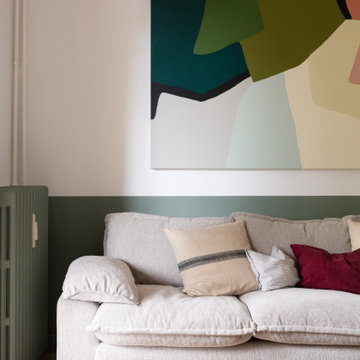Large Green Family Room Design Photos
Refine by:
Budget
Sort by:Popular Today
141 - 160 of 606 photos
Item 1 of 3
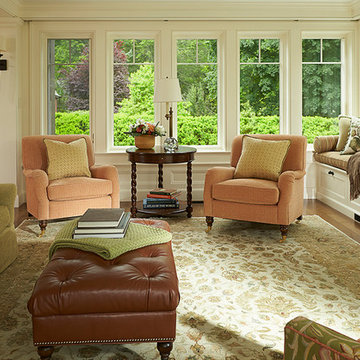
The new addition family room.
Over the years, this home went through several renovations and stylistically inappropriate additions were added. The new homeowners completely remodeled this beautiful Jacobean Tudor architecturally-styled home to its original grandeur.
Extensively designed and reworked to accommodate a modern family – the inside features a large open kitchen, butler's pantry, spacious family room, and the highlight of the interiors – a magnificent 'floating' main circular stairway connecting all levels. There are many built-ins and classic period millwork details throughout on a grand scale.
General Contractor and Millwork: Woodmeister Master Builders
Architect: Pauli Uribe Architect
Interior Designer: Gale Michaud Interiors
Photography: Gary Sloan Studios
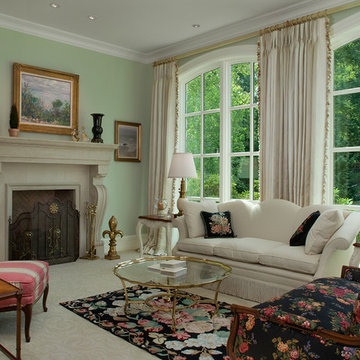
Old World elegance meets modern ease in the beautiful custom-built home. Distinctive exterior details include European stone, classic columns and traditional turrets. Inside, convenience reigns, from the large circular foyer and welcoming great room to the dramatic lake room that makes the most of the stunning waterfront site. Other first-floor highlights include circular family and dining rooms, a large open kitchen, and a spacious and private master suite. The second floor features three additional bedrooms as well as an upper level guest suite with separate living, dining and kitchen area. The lower level is all about fun, with a games and billiards room, family theater, exercise and crafts area.
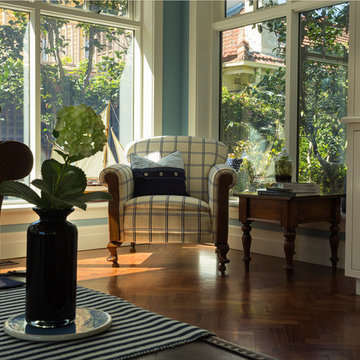
The sunroom was designed to have a light, bright clean look while having plush, comfortable furnishings.
Pam Morris - Spectral Modes
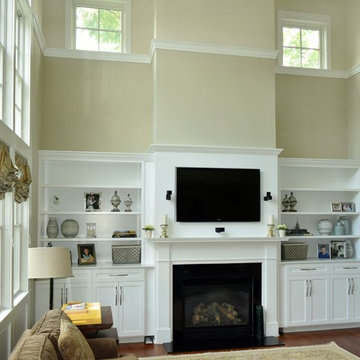
Princeton, NJ. Custom built-in cabinetry, shelves, and fireplace surround.
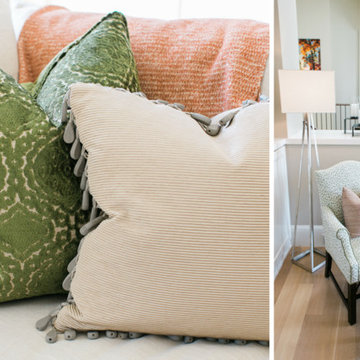
Our lovely repeat clients contracted J Hill Interiors to complete a great room in their Los Altos Hills home. The client wanted a fresh, bright and inviting look for a home where they entertain often and live casually. We pulled color inspiration from an existing art piece and used green and yellows to make the space more youthful.
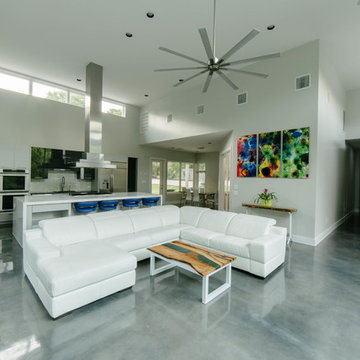
designed by oscar e flores design studio
photos by adrian rene garcia
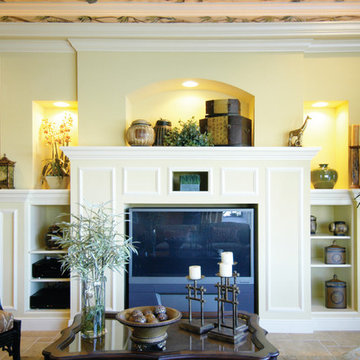
The Sater Design Collection's luxury, Spanish home plan "San Sebastian" (Plan #6945). saterdesign.com
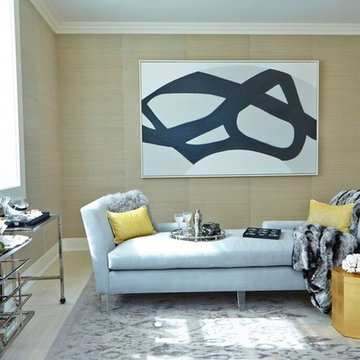
Melanie's inspiration for this luxurious room was an artfully crafted Tresserra Bolero pool table that was built for recreation with incredible style and function, exemplifying the sophisticated and sporty Hampton resident. Our firm created a glamorous entertainment space where family and friends can get away and spend time together playing backgammon, chess, billiards and even a simple game of tic tac toe. A Guy Stanley Monopoly board painting greets you as you enter the room, a nod to the past. We used grass cloth wallpaper to create warmth, intimacy and texture, bringing a bit of nature into the space. The deep velvet custom sofa sits in front of a custom mirrored media cabinet, which sits below a large TV. The cabinet and TV are flanked by Carl Springer stools from Todd Merrill with glamorous Bakalowitz inspired sconces above. The Arteriors Indogene chandelier illuminates the metallic hand painted ceiling, which we designed to resemble the star filled Hamptons sky. A Jane Martin diptique ties in the room's color palette and is complemented by the whimsical sculptures that stand on either side. One ironically named "Road Runner" is also a reference to the past. A yellow lollipop sculpture by Desirez Obtain Cherish sits adjacent to an art-inspired fireplace.
Melanie Roy Design created a modern, high style recreation space for family and friends to relax and spend time together in an elegant, comfortable space that complements the chic Hamptons lifestyle, showing that family fun can be stylish whether in the country or the city. Photo by Anastassio Mentis.
Large Green Family Room Design Photos
8
