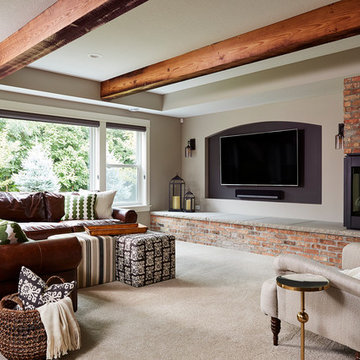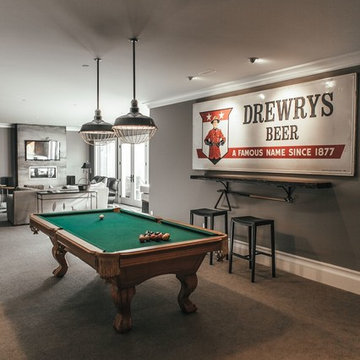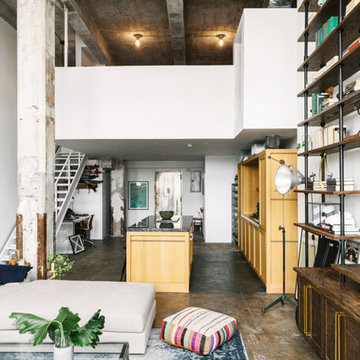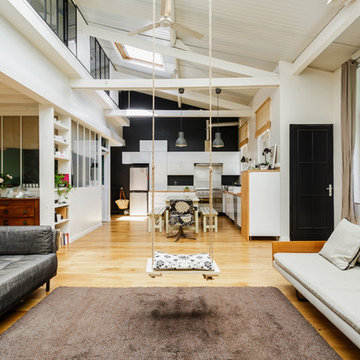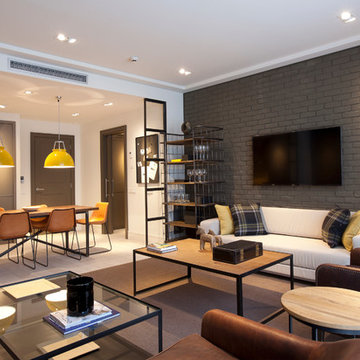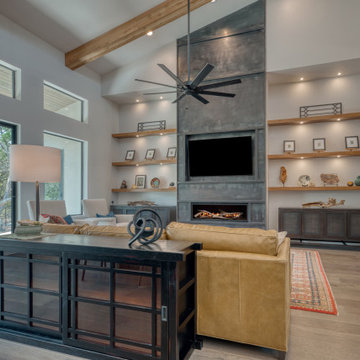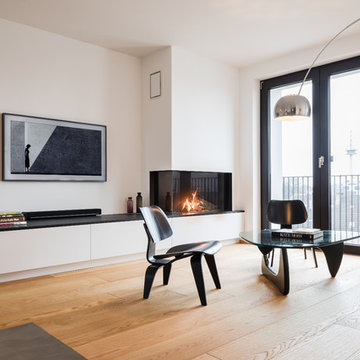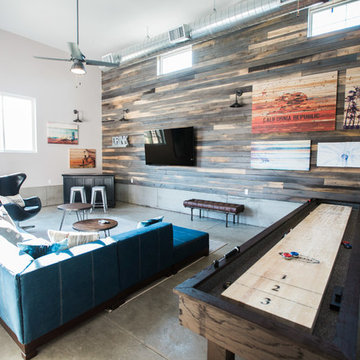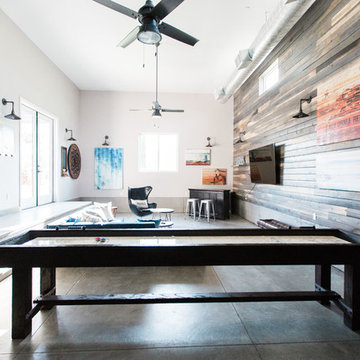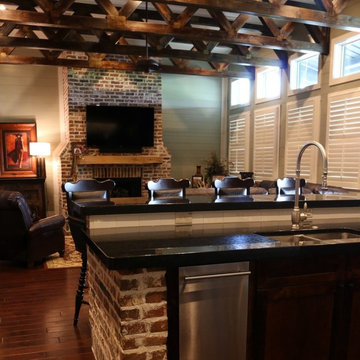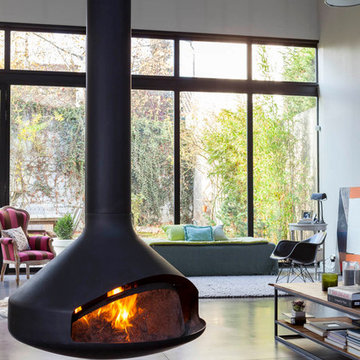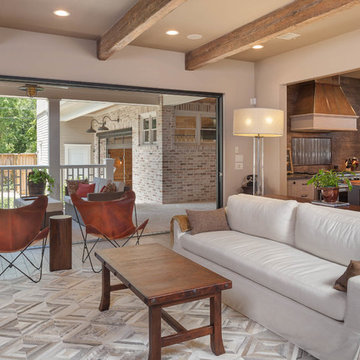Large Industrial Family Room Design Photos
Refine by:
Budget
Sort by:Popular Today
41 - 60 of 562 photos
Item 1 of 3
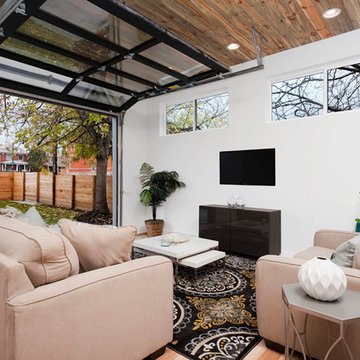
Open concept, industrial family room. Large outdoor exposure with a glass garage door.
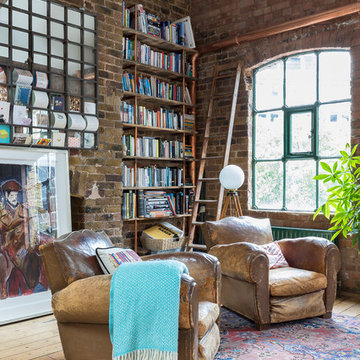
Large kitchen/living room open space
Shaker style kitchen with concrete worktop made onsite
Crafted tape, bookshelves and radiator with copper pipes
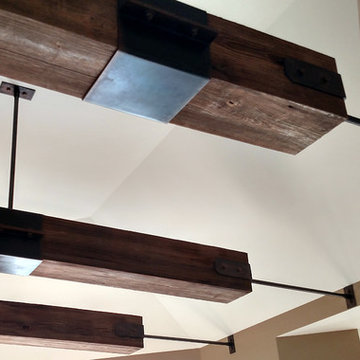
Detail photo showing the family room beams and their custom design suspension system. The beams are built with reclaimed barn wood.

This 1600+ square foot basement was a diamond in the rough. We were tasked with keeping farmhouse elements in the design plan while implementing industrial elements. The client requested the space include a gym, ample seating and viewing area for movies, a full bar , banquette seating as well as area for their gaming tables - shuffleboard, pool table and ping pong. By shifting two support columns we were able to bury one in the powder room wall and implement two in the custom design of the bar. Custom finishes are provided throughout the space to complete this entertainers dream.
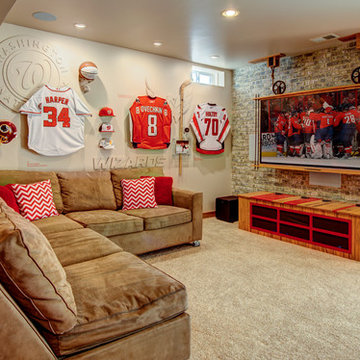
This energetic and inviting space offers entertainment, relaxation, quiet comfort or spirited revelry for the whole family. The fan wall proudly and safely displays treasures from favorite teams adding life and energy to the space while bringing the whole room together.
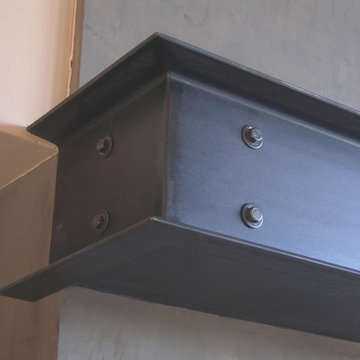
Fireplace mantle in industrial steel with blackened, hand-rubbed finish.
Photo credit -Josiah Zukowski
Large Industrial Family Room Design Photos
3


