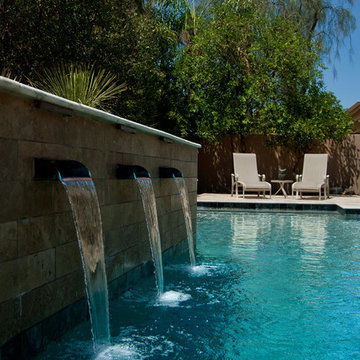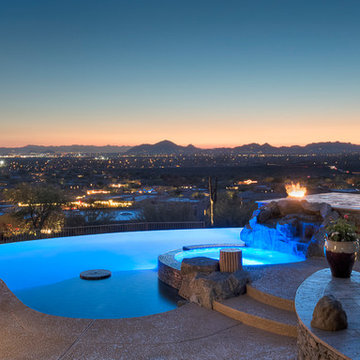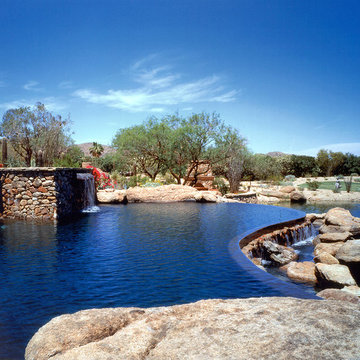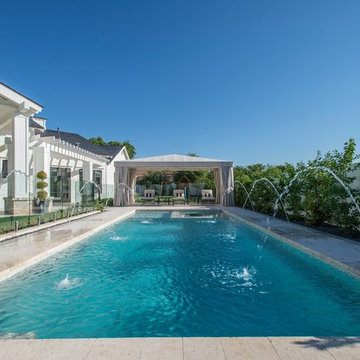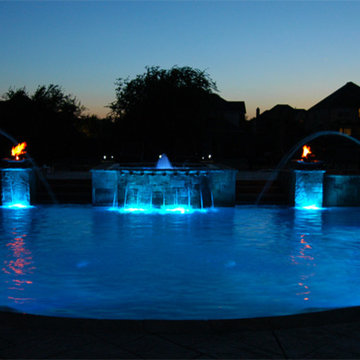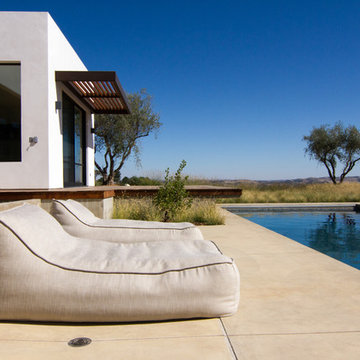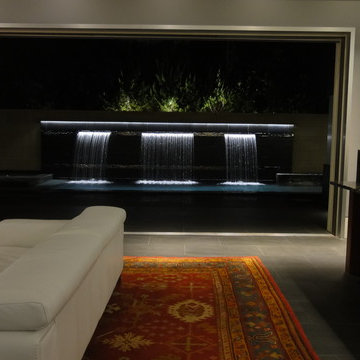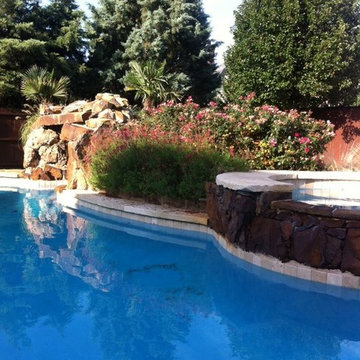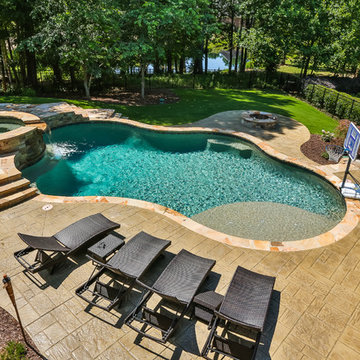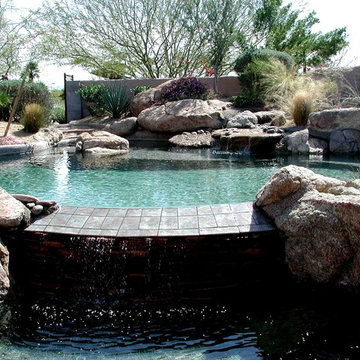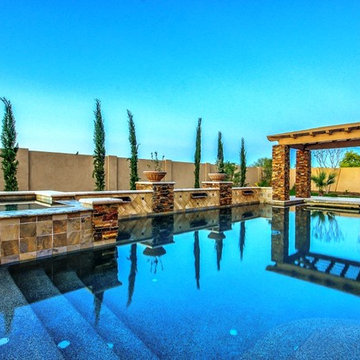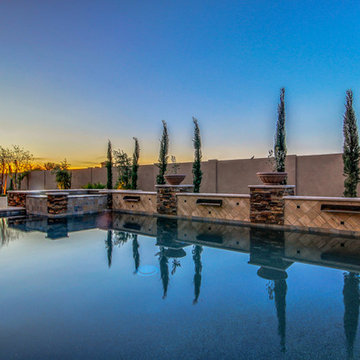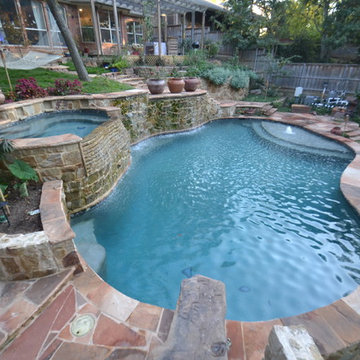Large Pool Design Ideas with a Water Feature
Refine by:
Budget
Sort by:Popular Today
141 - 160 of 10,134 photos
Item 1 of 3
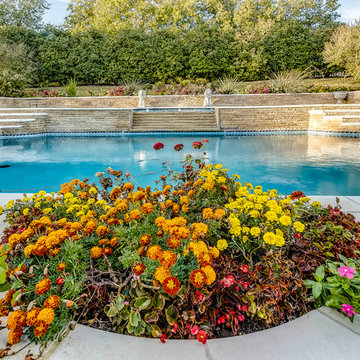
Gorgeous Hobert Pool in Fairview, Texas with custom mosaic on the tanning ledge, aggregate decking, white precast coping, raised wall with custom water features and designer waterline tile.
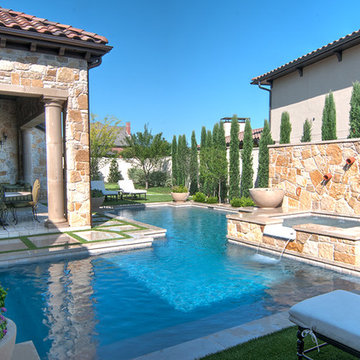
The home has a large Cabana complete with outdoor kitchen, vaulted ceiling, cast stone fireplace, and engineered cast stone columns and entrances. The integrated swimming pool features an elevated spa, cast stone fire-bowls, landscape urns, and synthetic grass for a beautiful and cool pool deck.
The clients worked with the collaborative efforts of builders Ron and Fred Parker, architect Don Wheaton, interior designer Robin Froesche, and landscaping by Marcus Bowen landscape to create this incredible home.
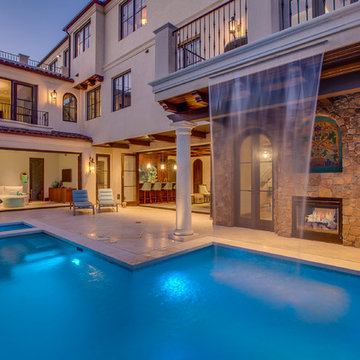
New custom estate home situated on two and a half, full walk-street lots in the Sand Section of Manhattan Beach, CA.
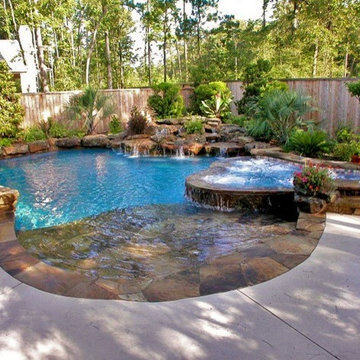
We are a Houston based company with 20 years of swimming pool building experience. With Signature Pools, building your vision of a “dream pool” can become a reality. A custom pool is more than just a place to swim. Your pool can be built to accommodate a visual pallet for backyard entertaining, a play pool for kids of all ages, or a tranquil escape made for relaxing. Allowing Signature Pools of Texas to upgrade, create, or renovate your backyard pool opens the door to many possibilities.
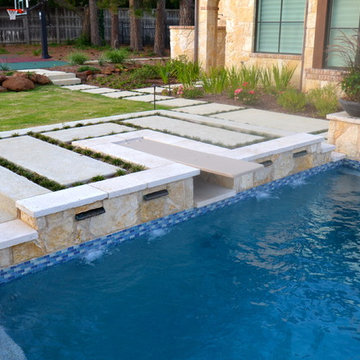
This is the pool of precision - one big math problem that sparkles with water, glass tile, and fire. The primary view from the front door straight through the back door is across the widest part of the pool to the fire and water feature. The other 2 views from the dining and family room had focal points lined up with the lines of sight. The gushers were lined up on both lines of sight. One of the challenges was the required diving board for the five boys in the house. So the diving board was hidden in the raised wall with stone matching the house. Spill edges were incorporated in all the raised walls to create a subtle waterfall for sound and visual effect. All the elements had to line up with sightlines of the doors and windows so the patio pattern would then keep its precision as well.
The details were in the materials, color, pattern, and the combination of materials. The blue fire glass matches the glass waterline and veneer.
Subway detail carried through paving detail, patio cap, to travertine pattern and glass tile pattern. The tumbled Travertine was used on the patio and coping and the deck was patterned to match in color and texture. This kept the monochrome look. The dwarf mondo grass was incorporated in the patio to create a more organic setting and blend with the home's rustic contemporary feel.
Project designed by Mike Farley
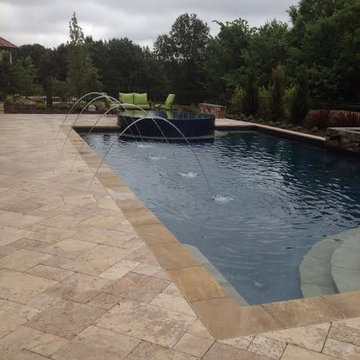
Aqua blue lighting installed in the Hallbrook Flip luxury pool along with a series of water spouts give the environment a resort style quality. The spouts shoot water high from the travertine pool deck into the water. There is a step-in reef on one end of the pool; the other features a balanced circle infinity edge hot tub where water flows over the top into the pool for 360 degrees. Built in seat benches were built around the interior of the pool for relaxing. Both the pool deck and coping installed are travertine. The coping was fabricated and finished on site.
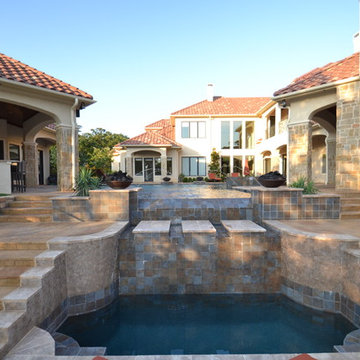
This Eclectic inspired home centers around the courtyard water feature. This feature was not designed to be subtle. Low profile focal points were required from views coming in all directions. The primary view from the entry provides a view down the center of Cannon jets and fire bowls over the vanishing edge. The reflective vanishing edge spa and led lights added to the visual accents. Floating steps connect the pool deck to the spa as well as floating pads cross the infinity two tiered basin. This allows minimal steps from cabana to porch terraces. The lower terrace captures the view as the water cascades down the copper spill edges. Pool barstools provide additional seating in the water adjacent to the cabana. Access was so difficult the pool shell was completed before the house foundation was started, The home changed owners at the framing stage and the selling point of this home was the courtyard water feature. Project designed by Mike Farley. Check out Mike's Reference Site at FarleyPoolDesigns.com
Large Pool Design Ideas with a Water Feature
8
