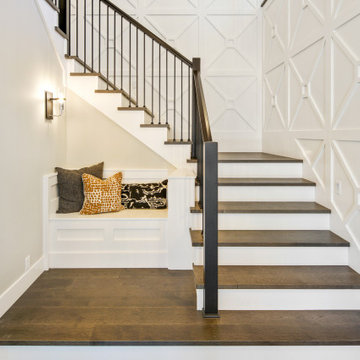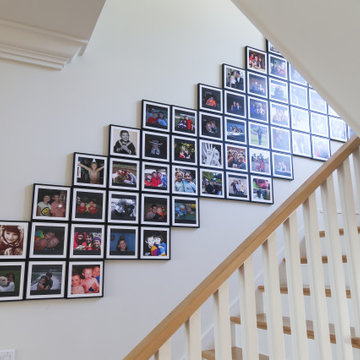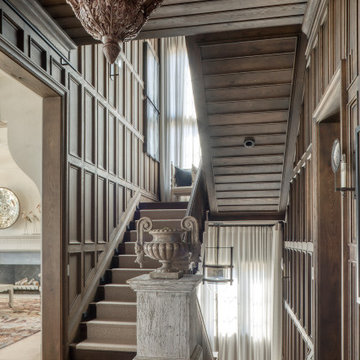Large Staircase Design Ideas
Refine by:
Budget
Sort by:Popular Today
1 - 20 of 2,763 photos
Item 1 of 3

Irreplaceable features of this State Heritage listed home were restored and make a grand statement within the entrance hall.
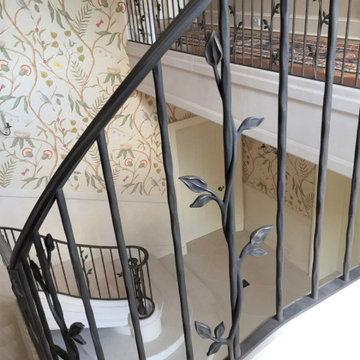
Fine Iron were commissioned to create this organic style balustrade with antique bronze patinated handrail for a large private country home.

Updated staircase with white balusters and white oak handrails, herringbone-patterned stair runner in taupe and cream, and ornate but airy moulding details. This entryway has white oak hardwood flooring, white walls with beautiful millwork and moulding details.

Entry renovation. Architecture, Design & Construction by USI Design & Remodeling.

The front entry offers a warm welcome that sets the tone for the entire home starting with the refinished staircase with modern square stair treads and black spindles, board and batten wainscoting, and beautiful blonde LVP flooring.

After photo of our modern white oak stair remodel and painted wall wainscot paneling.

View of middle level of tower with views out large round windows and spiral stair to top level. The tower off the front entrance contains a wine room at its base,. A square stair wrapping around the wine room leads up to a middle level with large circular windows. A spiral stair leads up to the top level with an inner glass enclosure and exterior covered deck with two balconies for wine tasting.
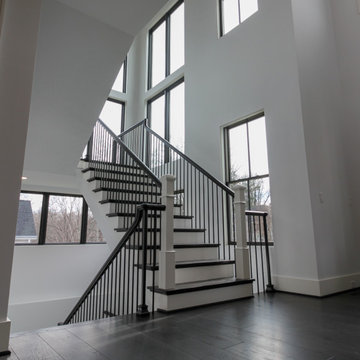
Traditional white-painted newels and risers combined with a modern vertical-balustrade system (black-painted rails) resulted in an elegant space with clean lines, warm and spacious feel. Staircase floats between large windows allowing natural light to reach all levels in this home, especially the basement area. CSC 1976-2021 © Century Stair Company ® All rights reserved.
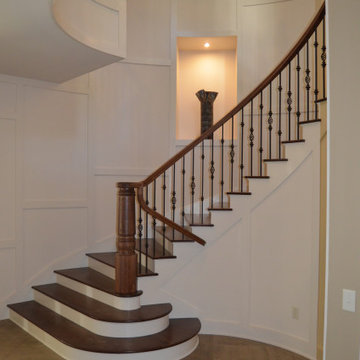
Full curved stair with full curved overlook. Staggered paneled wall with niches.

We carried the wainscoting from the foyer all the way up the stairwell to create a more dramatic backdrop. The newels and hand rails were painted Sherwin Williams Iron Ore, as were all of the interior doors on this project.
Large Staircase Design Ideas
1




