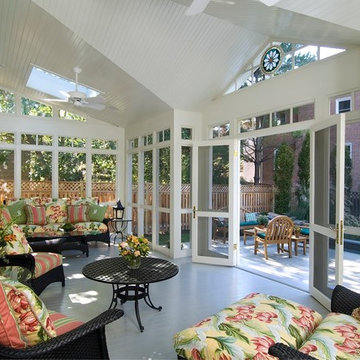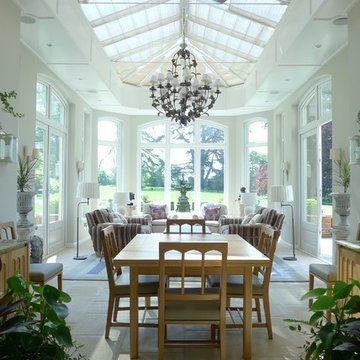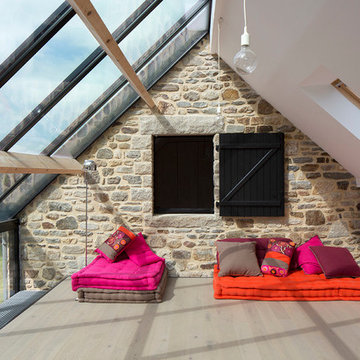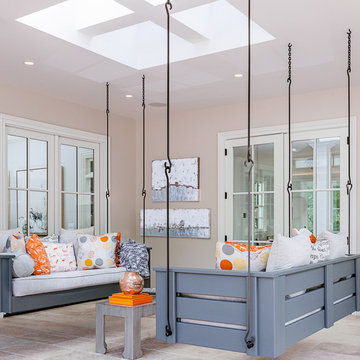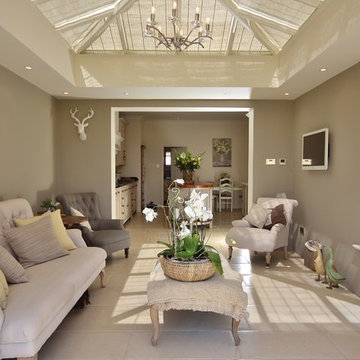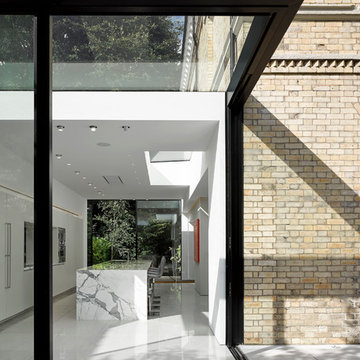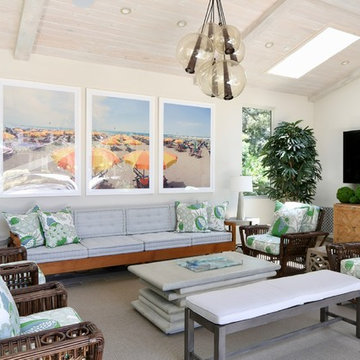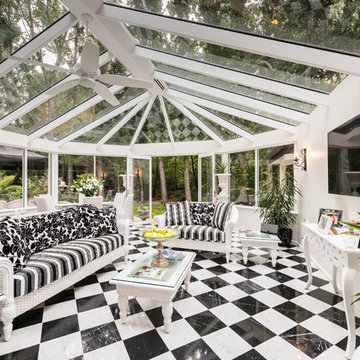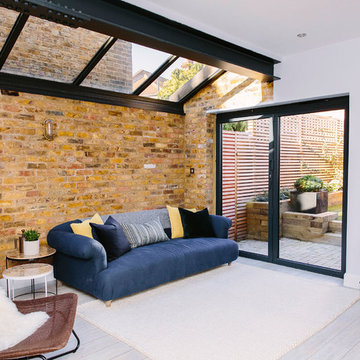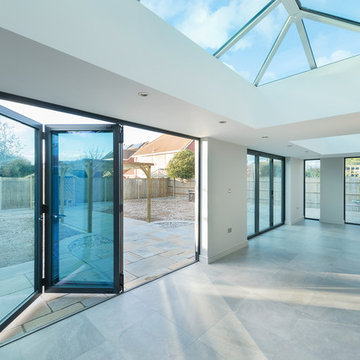Large Sunroom Design Photos
Refine by:
Budget
Sort by:Popular Today
1 - 13 of 13 photos
Item 1 of 3

A striking 36-ft by 18-ft. four-season pavilion profiled in the September 2015 issue of Fine Homebuilding magazine. To read the article, go to http://www.carolinatimberworks.com/wp-content/uploads/2015/07/Glass-in-the-Garden_September-2015-Fine-Homebuilding-Cover-and-article.pdf. Operable steel doors and windows. Douglas Fir and reclaimed Hemlock ceiling boards.
© Carolina Timberworks
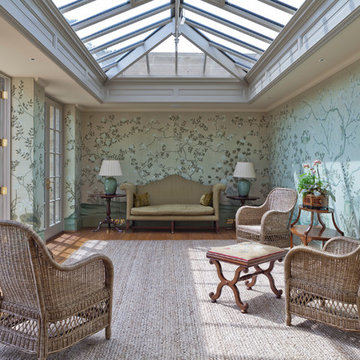
Two classic orangeries provide valuable dining and living space in this renovation project. This pair of orangeries face each other across a beautifully manicured garden and rhyll. One provides a dining room and the other a place for relaxing and reflection. Both form a link to other rooms in the home.
Underfloor heating through grilles provides a space-saving alternative to conventional heating.
Vale Paint Colour- Caribous Coat
Size- 7.4M X 4.2M (each)
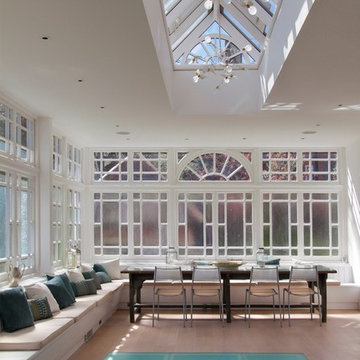
建築当初からのぼろぼろだったコンサーバトリーをパーティー&カンファレンスルームに変更しました。すべての窓を取り外して補修し(ストリッピング+木部を出してのサンディング+3度のペイント仕上げ)、全体を補強しての天窓の設置、ライティングプランの変更(インゴマウラーとダウンライト設置)、全体の壁の補修とデコレーション、床変更+床暖房、階下のファミリールームに対するスカイライトとしてのガラス床デザイン、収納と暖房を兼ね合わせたベンチシートのデザイン、ソフトファニシングなどを行ったものです。©NORIKO SAWAYAMA NSDA
Large Sunroom Design Photos
1
