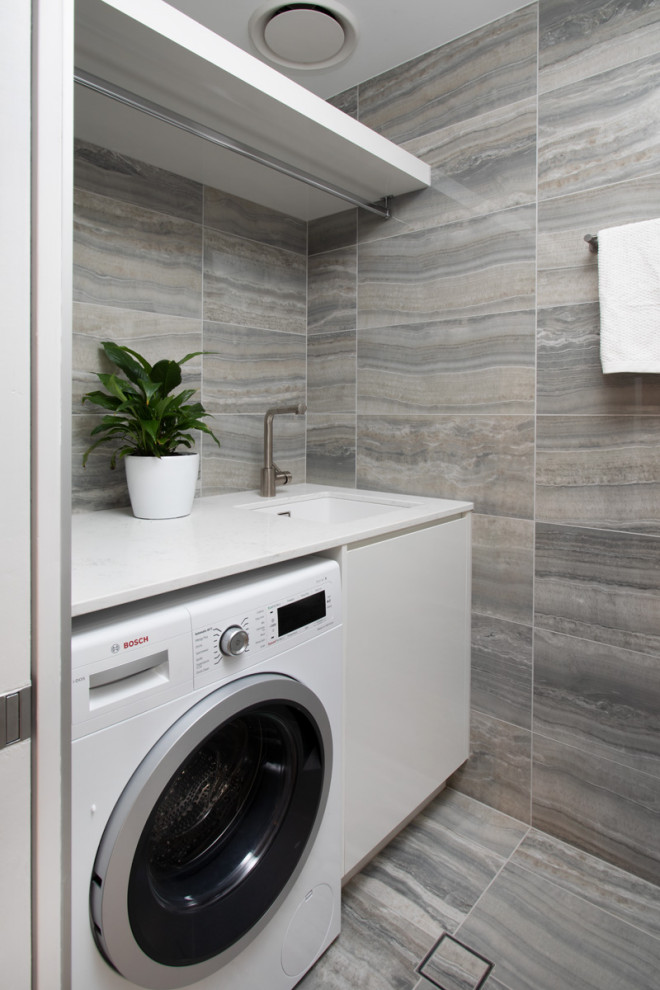
Laundry
The laundry was doubled in size by removing the shower in the Powder room next door and extending the space. The LHS has a white stone laundry sink with 20mm stone bench top. Washing machine is plumbed under bench and a storage shelf and hanging rail are above. A gunmetal mixer tap has been used matching other tapware throughout the apartment. The room has been tiled floor to ceiling with a polished tile, with the floor having a matt tile. On the RHS is cabinetry including a benchtop in stone, Drier under bench and broom & ironing board cupboard with storage cupboard above the benchtop.

Wash basin and utility corner together