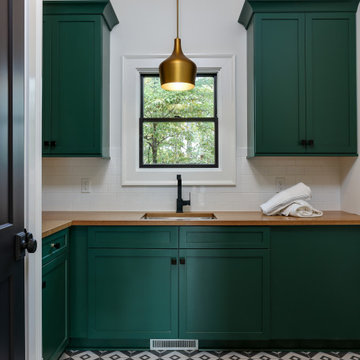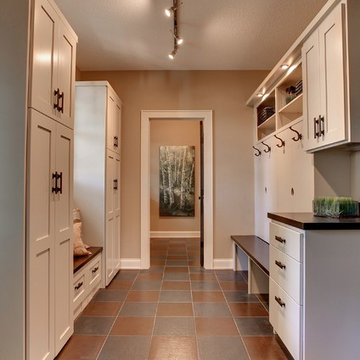Laundry Room Design Ideas with Multi-Coloured Floor and Brown Benchtop
Refine by:
Budget
Sort by:Popular Today
1 - 20 of 138 photos
Item 1 of 3

We transformed a Georgian brick two-story built in 1998 into an elegant, yet comfortable home for an active family that includes children and dogs. Although this Dallas home’s traditional bones were intact, the interior dark stained molding, paint, and distressed cabinetry, along with dated bathrooms and kitchen were in desperate need of an overhaul. We honored the client’s European background by using time-tested marble mosaics, slabs and countertops, and vintage style plumbing fixtures throughout the kitchen and bathrooms. We balanced these traditional elements with metallic and unique patterned wallpapers, transitional light fixtures and clean-lined furniture frames to give the home excitement while maintaining a graceful and inviting presence. We used nickel lighting and plumbing finishes throughout the home to give regal punctuation to each room. The intentional, detailed styling in this home is evident in that each room boasts its own character while remaining cohesive overall.

The walk-through laundry entrance from the garage to the kitchen is both stylish and functional. We created several drop zones for life's accessories and a beautiful space for our clients to complete their laundry.

The vanity top and the washer/dryer counter are both made from an IKEA butcher block table top that I was able to cut into the custom sizes for the space. I learned alot about polyurethane and felt a little like the Karate Kid, poly on, sand off, poly on, sand off. The counter does have a leg on the front left for support.
This arrangement allowed for a small hangar bar and 4" space to keep brooms, swifter, and even a small step stool to reach the upper most cabinet space. Not saying I'm short, but I will admint that I could use a little vertical help sometimes, but I am not short.

The laundry room features gray shaker cabinetry, a butcher block countertop for warmth, and a simple white subway tile to offset the bold black, white, and gray patterned floor tiles.

Antimicrobial light tech + a dependable front-load Maytag laundry pair work overtime in this Quad Cities area laundry room remodeled by Village Home Stores. Ivory painted Koch cabinets in the Prairie door and wood look Formica counters with an apron sink featured with painted farmhouse Morella tiles from Glazzio's Vincenza Royale series.
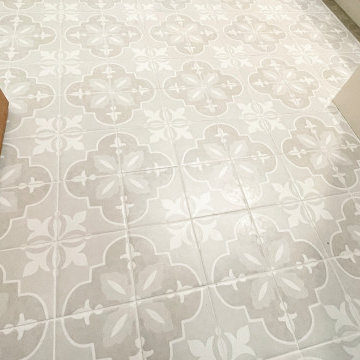
Antimicrobial light tech + a dependable front-load Maytag laundry pair work overtime in this Quad Cities area laundry room remodeled by Village Home Stores. Ivory painted Koch cabinets in the Prairie door and wood look Formica counters with an apron sink featured with painted farmhouse Morella tiles from Glazzio's Vincenza Royale series.

The walk-through laundry entrance from the garage to the kitchen is both stylish and functional. We created several drop zones for life's accessories and a beautiful space for our clients to complete their laundry.
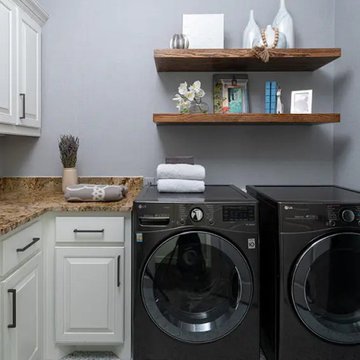
New to Dallas from California, this couple engaged us to fully furnish and partially renovate their new Frisco home. They were uncertain of what to do with their new-Texas sized house, nor did they know which style was most fitting, but we had loads of fun figuring that out with them! They knew they loved white and neutrals, yet needed to balance that affinity with functionality, suitable for their young children. We brought in furnishings with light toned woods, scaled to fill up their large spaces, along with light and bright performance fabrics that would hold up even with small children and a beloved (not so small) dog. Incorporating textures were key in keeping depth within the designs and appears in rugs, floor tiles, bedding, wallpaper, and fabrics throughout. The glass light fixtures, organic inspired artwork, and monochromatic tiles keep things feeling casually elegant and completely livable. All together, the result is just what they wanted…a beautiful, calm-inducing, comfortable place they are excited to call home.
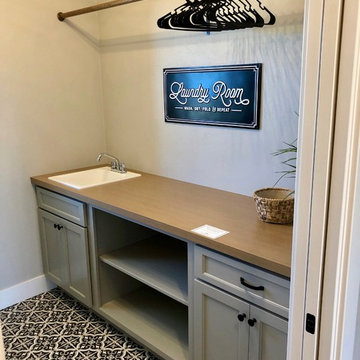
The laundry room features a long hang bar, drop in sink, built in cabinets, and a raised pedastal that is tiled with a unique patterned tile.
Laundry Room Design Ideas with Multi-Coloured Floor and Brown Benchtop
1




