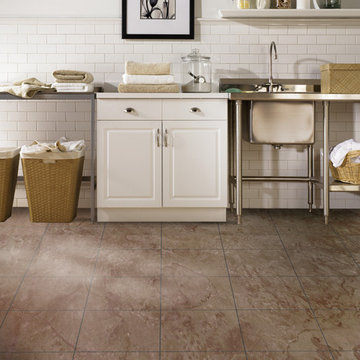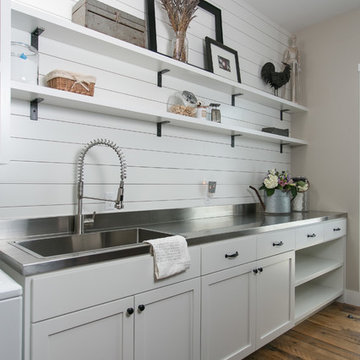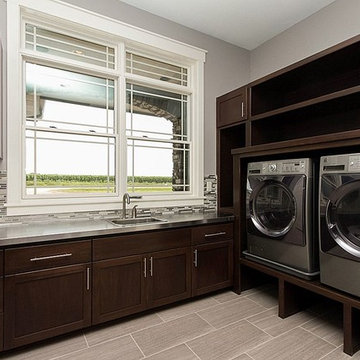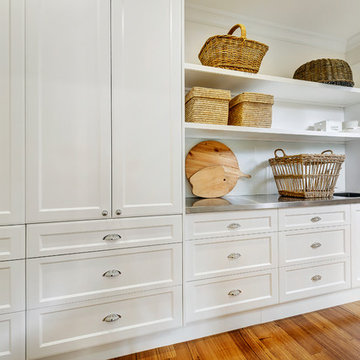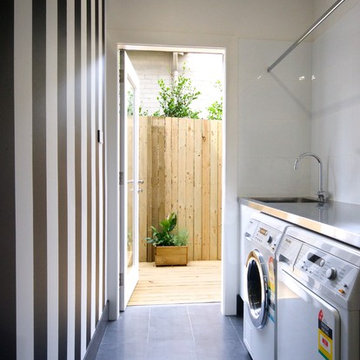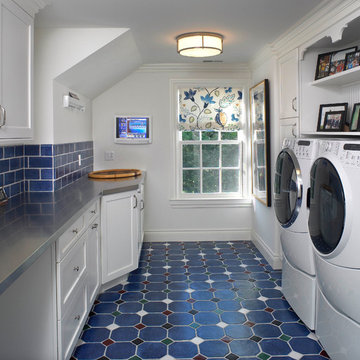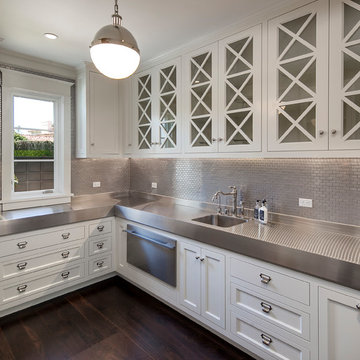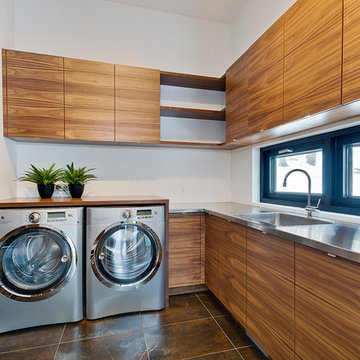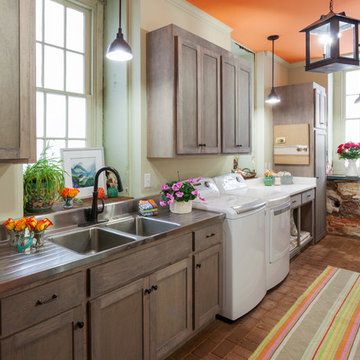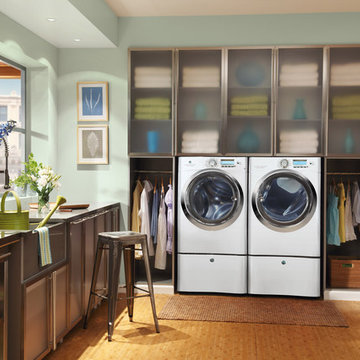Laundry Room Design Ideas with Stainless Steel Benchtops
Refine by:
Budget
Sort by:Popular Today
41 - 60 of 148 photos
Item 1 of 2

Farm House Laundry Project, we open this laundry closet to switch Laundry from Bathroom to Kitchen Dining Area, this way we change from small machine size to big washer and dryer.
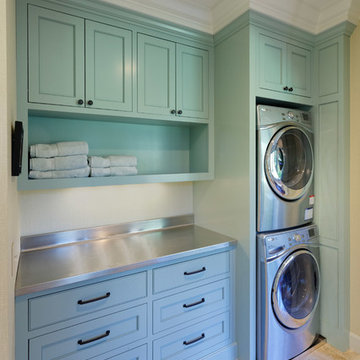
The drop zone for this home is the mudroom, which features lockers for backpacks and sporting equipment, as well as shoe cubbies, all concealed behind beautiful custom cabinetry from Riverside Custom Cabinetry. The metal grates on the shoe storage cabinet doors give footwear breathing room while providing a unique touch to the shaker panel door. The custom desk holds school supplies and acts as a charging station for electronics. The designer chose a beautiful stone tile in a mix of sizes and large pendants to give this mudroom a touch of class.
Designer: Meg Kohnen
Photography by: William Manning
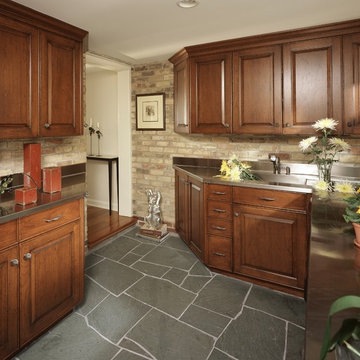
for this lovely home we designed a more traditional aesthetic. The clients wanted a full house remodel as you see here. Notably, the laundry room required some special attention; the room need to wear several hats. It was laundry room, mudroom, potting shed, broom closet, and common entrance for neighbors and family - all in one! Undercounter ASKO washer and dryer gave them considerably more counter space for the various tasks in this space. Photos by Brian Droege.
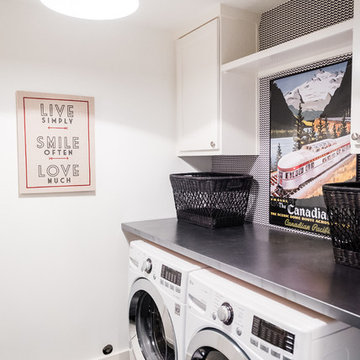
Remodel: J. Bryant Boyd, Design-Build
Photography: Carlos Barron Photography
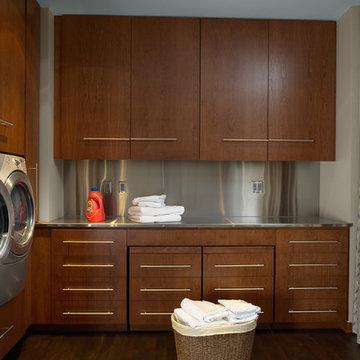
Architecture & Interior Design: David Heide Design Studio – Photos: Susan Gilmore
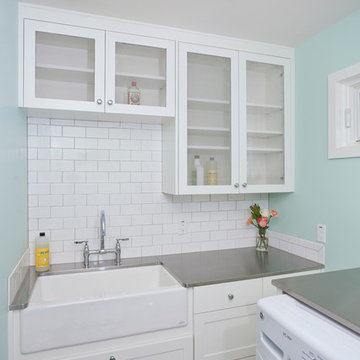
Designer - Amy Jameson, Jameson Interiors, Inc.
Contractor - A.R.Lucas Construction
Photographer - Andrea Calo

Architect: Carol Sundstrom, AIA
Accessibility Consultant: Karen Braitmayer, FAIA
Interior Designer: Lucy Johnson Interiors
Contractor: Phoenix Construction
Cabinetry: Contour Woodworks
Custom Sink: Kollmar Sheet Metal
Photography: © Kathryn Barnard

A dark, unfinished basement becomes a bright, fresh laundry room. The large industrial steel sink and faucet is a practical addition for messy clean ups - the home owner loves working on his bicycles in the adjoining work shop.
Laundry Room Design Ideas with Stainless Steel Benchtops
3
