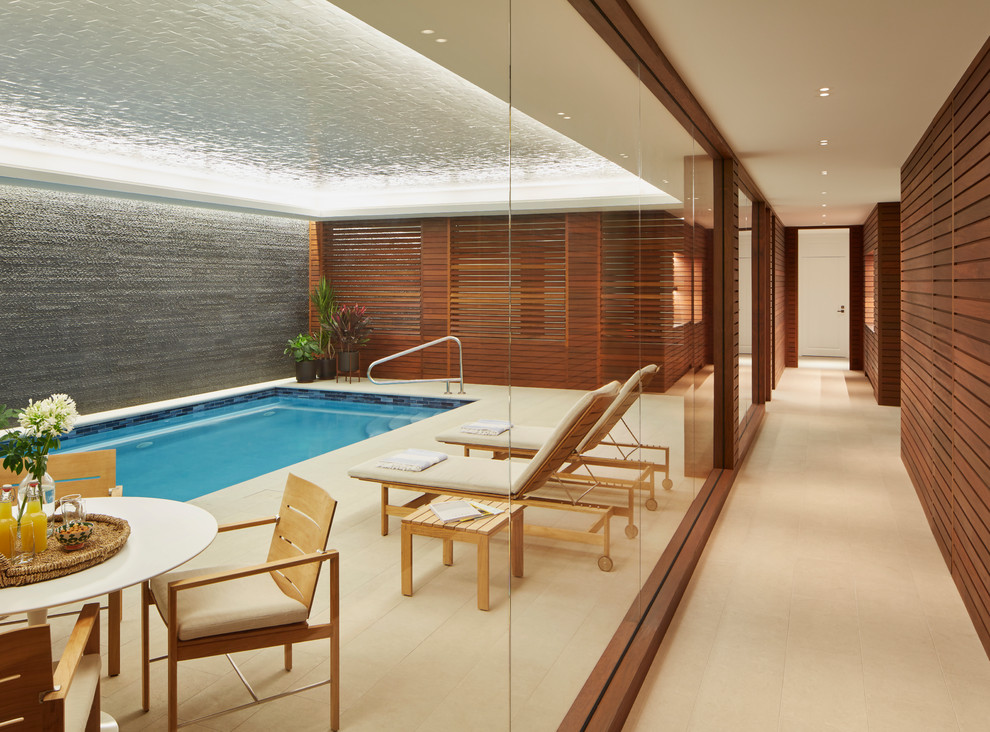
Lincoln Park Transitional
“The client dreamed of a fun family space so we designed an underground pool with adjoining yoga/exercise room (visible through the operable ipe custom shutters!) complete with locker rooms and spa”, says Rodger Owen. Special highlights include: Bateig blue limestone floors, backlit agate wall panels, Ipe slatted wall panels, split chiseled Pompeii stone walls and glazed terra-cotta tile on the ceiling.”
Architecture, Design & Construction by BGD&C
Interior Design by Kaldec Architecture + Design
Exterior Photography: Tony Soluri
Interior Photography: Nathan Kirkman

Underground pool?