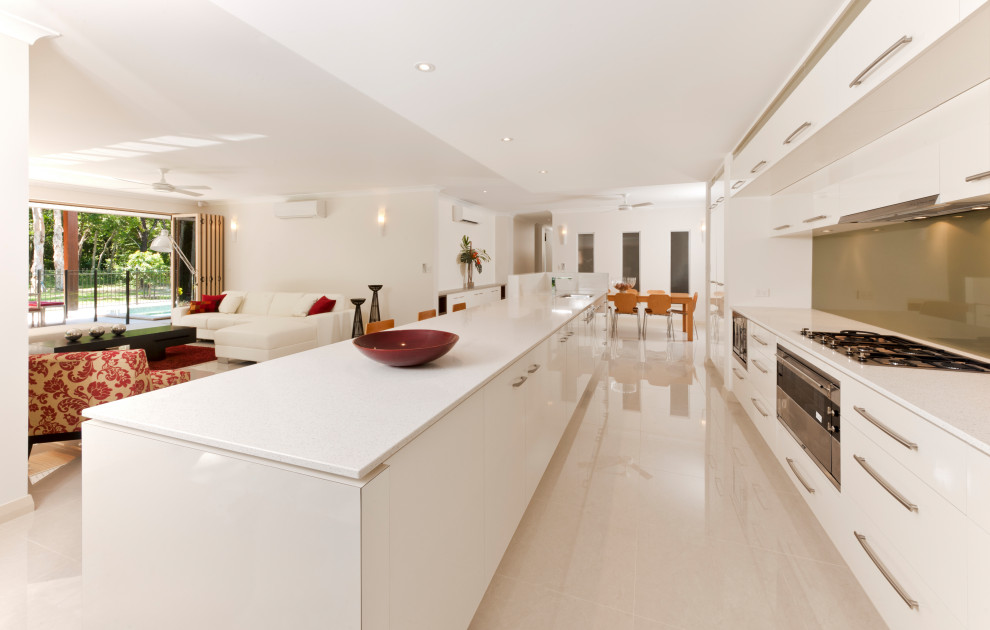
Litara Court
The clients brief outlined a three bedroom home with a separate master bedroom, flexible living spaces and gourmet kitchen to meet the potential client market for older couples without children. The interplay of the rainforest and outdoor living spaces were paramount to the concept. Creating a seamless transition from the entry to the interior footprint using vistas of this landscape was critical to the concept. The sense of arrival is heightened by the spatial arrangement and treatment of walls, piers, glass and landscaping. This residence represents an environmentally sustainable design for the Tropics.

Like the clean lines of the white cabinetry, but it needs a bit of colour