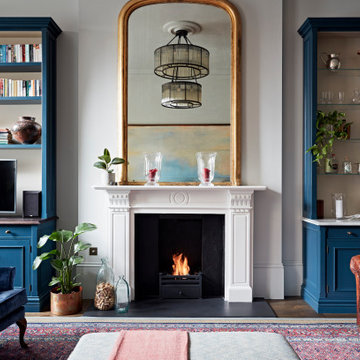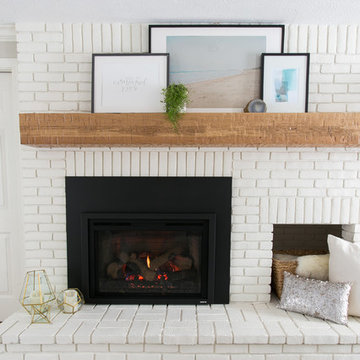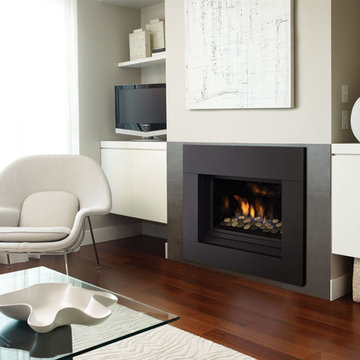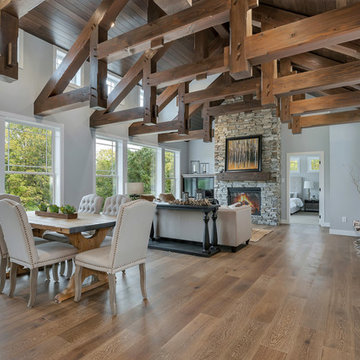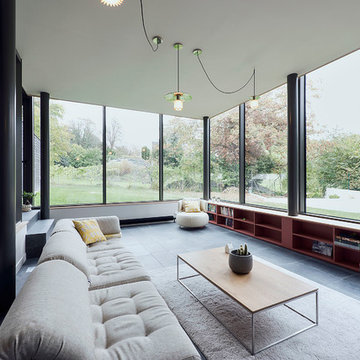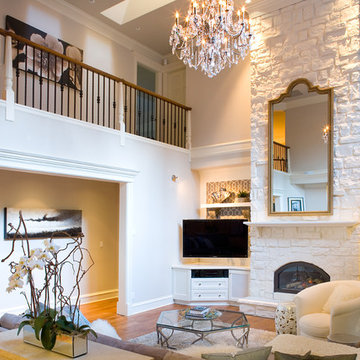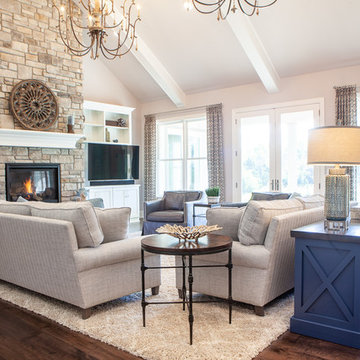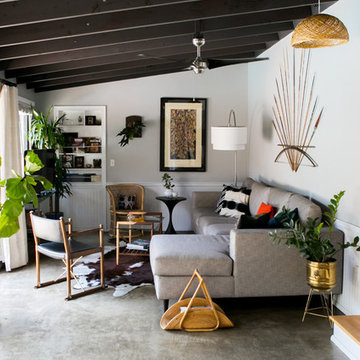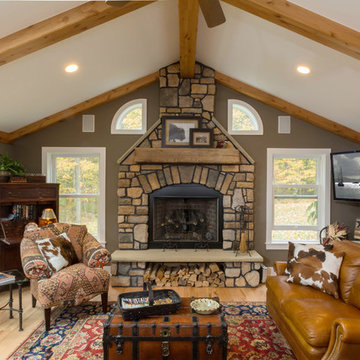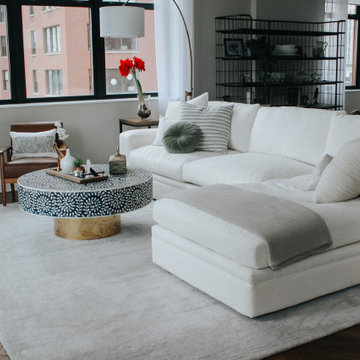Living Design Ideas with Grey Walls and a Corner TV
Refine by:
Budget
Sort by:Popular Today
1 - 20 of 343 photos
Item 1 of 3

A coastal Scandinavian renovation project, combining a Victorian seaside cottage with Scandi design. We wanted to create a modern, open-plan living space but at the same time, preserve the traditional elements of the house that gave it it's character.
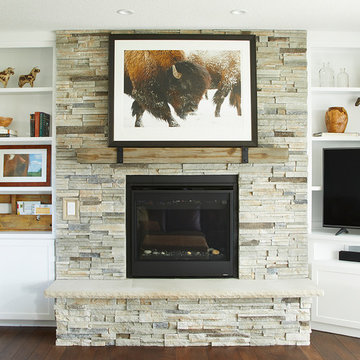
Grimes, Iowa, home. For more photos and information, please visit our website by copying and placing this link into your browser address bar: https://www.jillianlare.com/portfolio/grimes-remodel/.
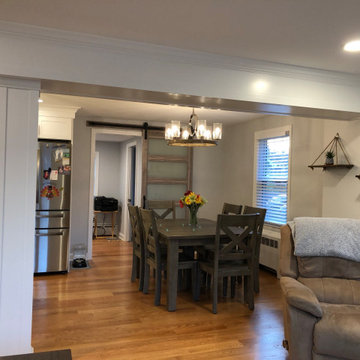
Walls between kitchen, living room, and dining room removed, beam added for open concept to 1940s cape
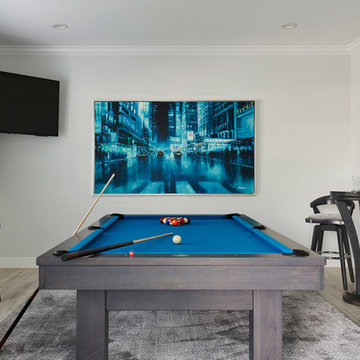
The waterfront can be seen from all the living areas in this stunning estate and serves as a backdrop to design around. Clean cool lines with soft edges and rich fabrics convey a modern feel while remaining warm and inviting. Beach tones were used to enhance the natural beauty of the views. Stunning marble pieces for the kitchen counters and backsplash create visual interest without any added artwork. Oversized pieces of art were chosen to offset the enormous windows throughout the home. Robert Brantley Photography
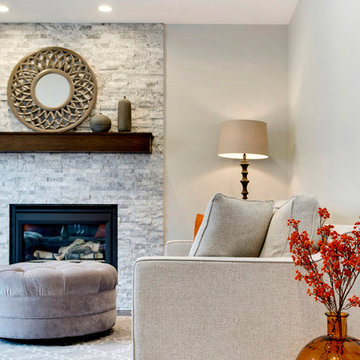
A once dark family room is given a makeover with a more contemporary fireplace and new bespoke furniture in neutral tones with a pop of orange accents.
Photo: Zoon Media
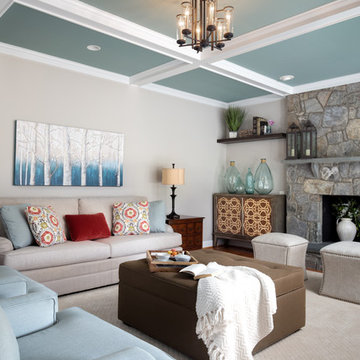
Our clients asked us to create flow in this large family home. We made sure every room related to one another by using a common color palette. Challenging window placements were dressed with beautiful decorative grilles that added contrast to a light palette.
Photo: Jenn Verrier Photography
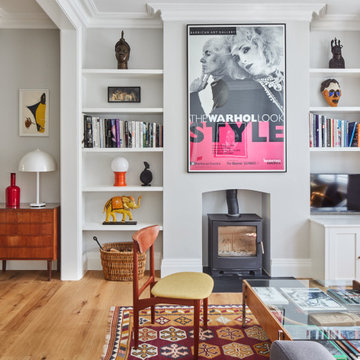
The refurbishment include on opening up and linking both the living room and the formal dining room to create a bigger room.
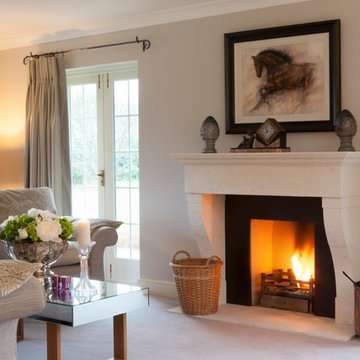
This country home has been given a contemporary feel whilst keeping the feeling of comfort
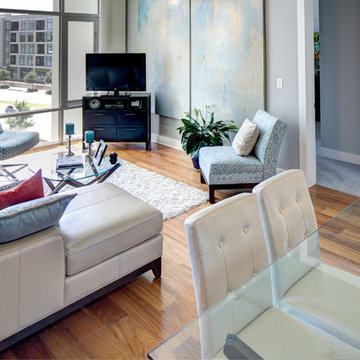
The open floor plan is visually separated with the sectional and rug, as well as by the introduction of the blue color palette with the artwork, chair upholstery, throw pillows and candles. Photo by Johnny Stevens
Living Design Ideas with Grey Walls and a Corner TV
1




