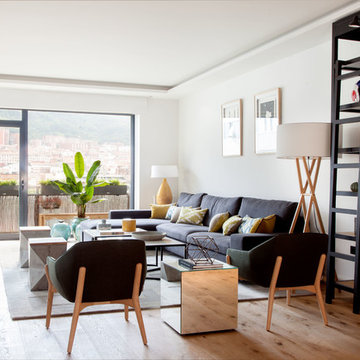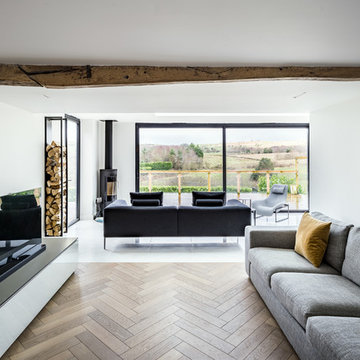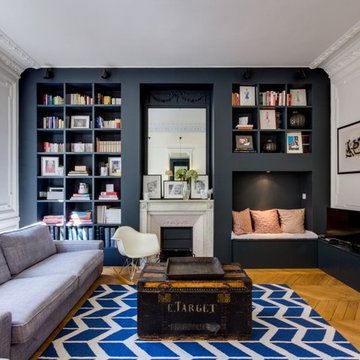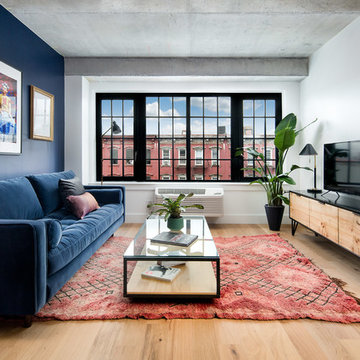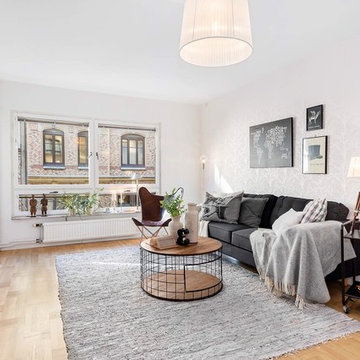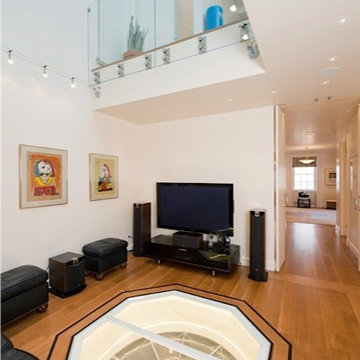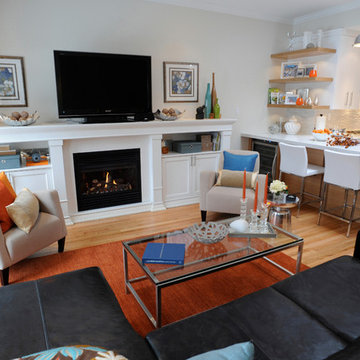Living Design Ideas with a Concealed TV and a Freestanding TV
Refine by:
Budget
Sort by:Popular Today
1 - 20 of 68,711 photos
Item 1 of 3

A contemporary holiday home located on Victoria's Mornington Peninsula featuring rammed earth walls, timber lined ceilings and flagstone floors. This home incorporates strong, natural elements and the joinery throughout features custom, stained oak timber cabinetry and natural limestone benchtops. With a nod to the mid century modern era and a balance of natural, warm elements this home displays a uniquely Australian design style. This home is a cocoon like sanctuary for rejuvenation and relaxation with all the modern conveniences one could wish for thoughtfully integrated.

Concrete block walls provide thermal mass for heating and defence agains hot summer. The subdued colours create a quiet and cosy space focussed around the fire. Timber joinery adds warmth and texture , framing the collections of books and collected objects.

A combination of bricks, cement sheet, copper and Colorbond combine harmoniously to produce a striking street appeal. Internally the layout follows the client's brief to maintain a level of privacy for multiple family members while also taking advantage of the view and north facing orientation. The level of detail and finish is exceptional throughout the home with the added complexity of incorporating building materials sourced from overseas.

There’s nothing more satisfying and heart-warming to work with clients on multiple projects. I consider myself so fortunate to have met and worked with my Cremorne clients.
The first time, I completed a full renovation of their then Mosman federation home back in 2007.
This wonderful couple trusted me implicitly. As a designer, it’s one of the best feelings when clients are so willing to take on and run with your ideas. Getting to know your clients and forge lifetime friendships is an absolute privilege.
So, in 2019 Ken and Pip, now empty-nesters, contacted me to help them with their brand-new abode.
A considerable departure from their very traditional style that they’d left in Mosman. They wanted a new look. A complete departure, to a simple, sleek, and comfortable look, yet with an on-trend, but timeless feel.
I’m so lucky to have worked with these amazing people.

Weather House is a bespoke home for a young, nature-loving family on a quintessentially compact Northcote block.
Our clients Claire and Brent cherished the character of their century-old worker's cottage but required more considered space and flexibility in their home. Claire and Brent are camping enthusiasts, and in response their house is a love letter to the outdoors: a rich, durable environment infused with the grounded ambience of being in nature.
From the street, the dark cladding of the sensitive rear extension echoes the existing cottage!s roofline, becoming a subtle shadow of the original house in both form and tone. As you move through the home, the double-height extension invites the climate and native landscaping inside at every turn. The light-bathed lounge, dining room and kitchen are anchored around, and seamlessly connected to, a versatile outdoor living area. A double-sided fireplace embedded into the house’s rear wall brings warmth and ambience to the lounge, and inspires a campfire atmosphere in the back yard.
Championing tactility and durability, the material palette features polished concrete floors, blackbutt timber joinery and concrete brick walls. Peach and sage tones are employed as accents throughout the lower level, and amplified upstairs where sage forms the tonal base for the moody main bedroom. An adjacent private deck creates an additional tether to the outdoors, and houses planters and trellises that will decorate the home’s exterior with greenery.
From the tactile and textured finishes of the interior to the surrounding Australian native garden that you just want to touch, the house encapsulates the feeling of being part of the outdoors; like Claire and Brent are camping at home. It is a tribute to Mother Nature, Weather House’s muse.

Link Designer TV Stand offers the convenience and functionality that's expected from such a progressive furniture piece. Manufactured in Italy by Cattelan Italia, Link TV Stand is reversible able to accommodate a left or right handed room layout as well as it is adjustable in width. Featuring walnut door and drawers, Link TV Stand can have a white or graphite frame while its drawer is available in walnut, graphite or white lacquered wood.
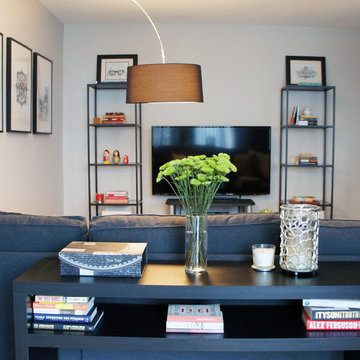
For this small Toronto condo, our main goal was to heighten function while adding our client’s personal style throughout. To create a more spacious and welcoming feel focused on furniture with clean lines, minimal accents, a comfortable sectional to seat multiple guests, and an artwork display creates a welcoming relaxed interior.
For the bedroom, we chose a black and white color palette with layered textures and patterns. A deep red throw gives the room a burst of rich color!
Project completed by Toronto interior design firm Camden Lane Interiors, which serves Toronto.
For more about Camden Lane Interiors, click here: https://www.camdenlaneinteriors.com/
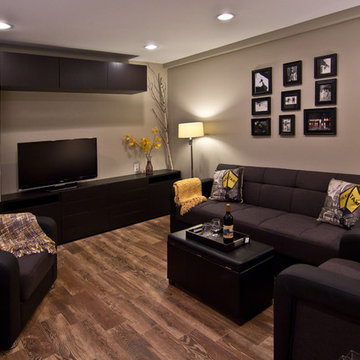
Design and photo: Clever Home Design LLC
Contractor: Slachta Home Improvement (www.slachtahomeimprovement.com)
Living Design Ideas with a Concealed TV and a Freestanding TV
1






