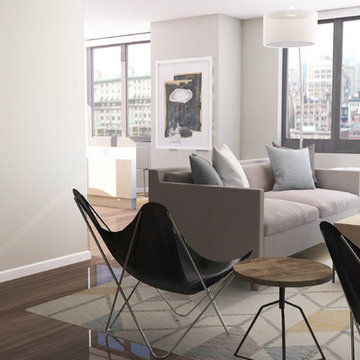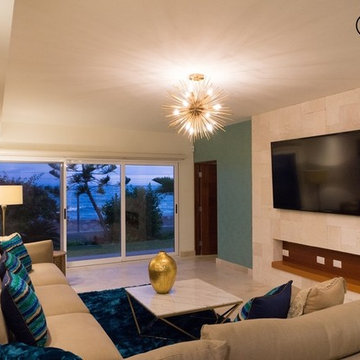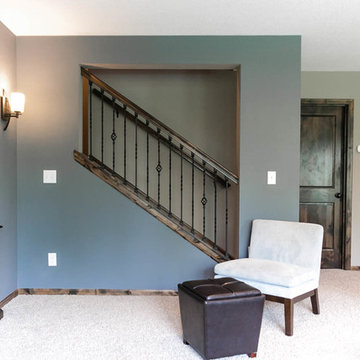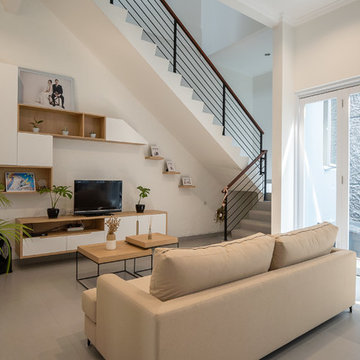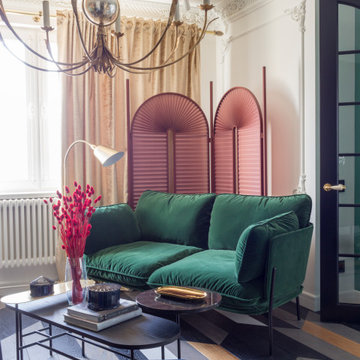Living Design Ideas with a Home Bar and a Freestanding TV
Refine by:
Budget
Sort by:Popular Today
1 - 20 of 1,274 photos
Item 1 of 3
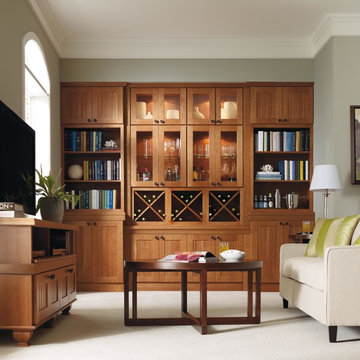
Create a place to display and access your favorite wine selections and glassware with cabinetry perfect for entertaining.
Martha Stewart Living Lily Pond Cherry cabinetry in Ground Nutmeg
Martha Stewart Living hardware in Soft Iron

This open concept home is beautifully designed and meets your every need. With a healthy mixture of modern and contemporary design, the final touches really make the space pop. From your red wall with eye-catching decor, to your wet bar neatly tucked away, you'll never run out of entertainment.

The Cerulean Blues became more than a pop color in this living room. Here they speak as part of the wall painting, glass cylinder lamp, X-Bench from JA, and the geometric area rug pattern. These blues run like a thread thoughout the room, binding these cohesive elements together. Downtown High Rise Apartment, Stratus, Seattle, WA. Belltown Design. Photography by Robbie Liddane and Paula McHugh
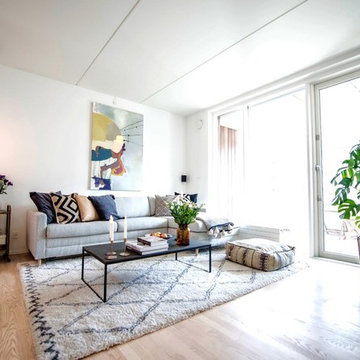
Homewings designer Michael combined Louise’s love for Scandinavian design with unique mementos from her time in Morocco for a minimalistic interior with an exotic flair. The chosen furnishings makes the living space feel bright and open and allows the owners to slowly add to the accessories with special items collected from trips around the world.
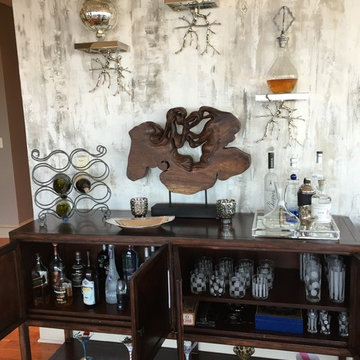
All furnishings lighting and accessories provided by Farr Interiors. The special two way chaise caters to both sides of the open space
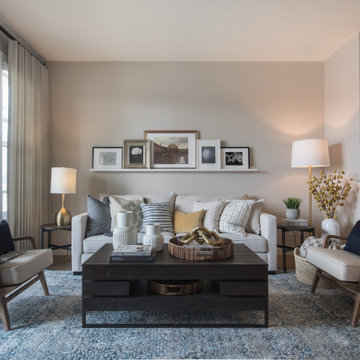
This stunning Douglas showhome set in the Rockland Park Community is a fresh take on modern farmhouse. Ideal for a small family, this home’s cozy main floor features an inviting front patio and moody kitchen with adjoining dining room, perfect for family dinners and intimate dinner parties alike. The upper floor has a spacious master retreat with warm textured wallpaper, a large walk in closet and intricate patterned tile in the ensuite. Rounding out the upper floor, the boys bedroom and office have the same mix of eclectic art, warm woods with leather accents as seen throughout the home. Overall, this showhome is the perfect place to start your family!
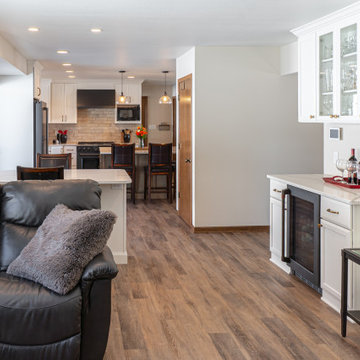
With the removal of a few walls, this main level completely transformed to create an open concept floor plan. The wall colors used to create a dark and crammed look, but now with the white it brightens the whole area up.
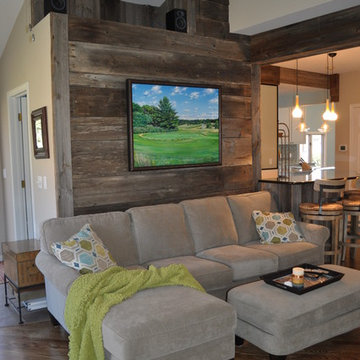
Reclaimed barn wood was added to this focal wall and beams to create a relaxed feeling. We also added reclaimed barn wood to the front of the bar area. Re finished the wood floor though out to a deeper color. Joan Gilbert
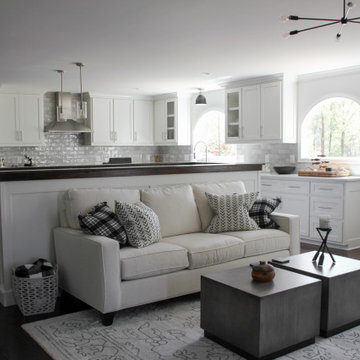
This home's renovation included a new kitchen. Some features are custom cabinetry, a new appliance package, a dry bar, and a custom built-in table and desk.
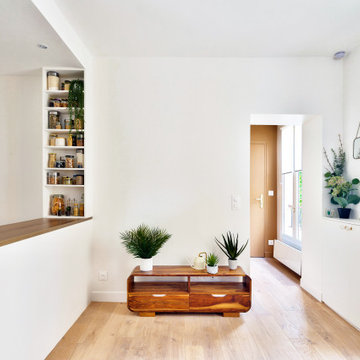
Vue sur l'entrée depuis le salon. Un meuble de rangement sur mesure a été réalisé pour souligner le passage de l'entrée vers le salon.
Living Design Ideas with a Home Bar and a Freestanding TV
1





