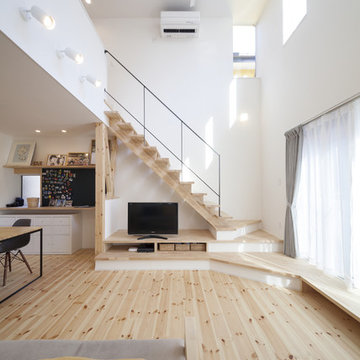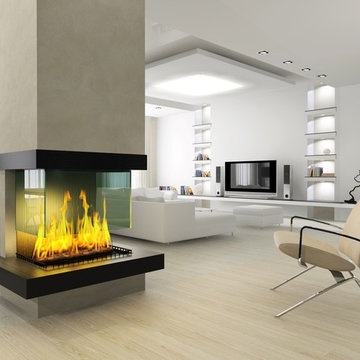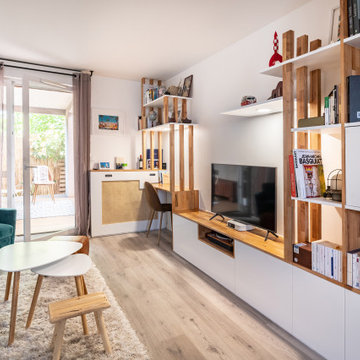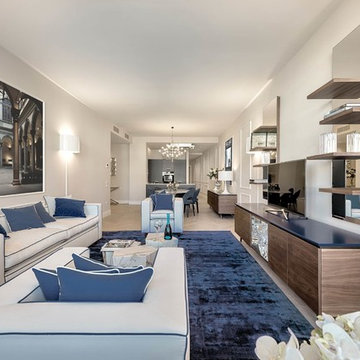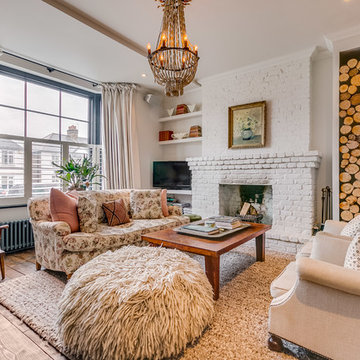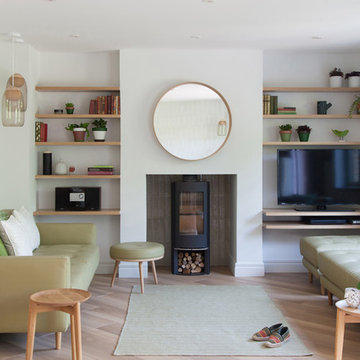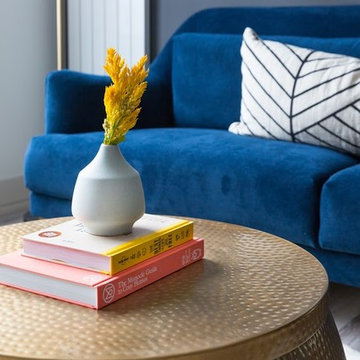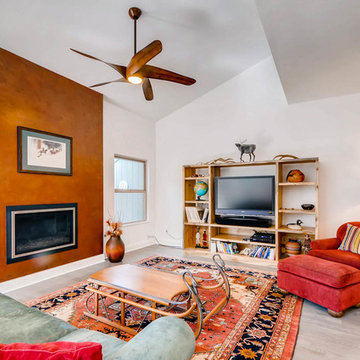Living Design Ideas with Light Hardwood Floors and a Freestanding TV
Refine by:
Budget
Sort by:Popular Today
1 - 20 of 12,100 photos
Item 1 of 3

There’s nothing more satisfying and heart-warming to work with clients on multiple projects. I consider myself so fortunate to have met and worked with my Cremorne clients.
The first time, I completed a full renovation of their then Mosman federation home back in 2007.
This wonderful couple trusted me implicitly. As a designer, it’s one of the best feelings when clients are so willing to take on and run with your ideas. Getting to know your clients and forge lifetime friendships is an absolute privilege.
So, in 2019 Ken and Pip, now empty-nesters, contacted me to help them with their brand-new abode.
A considerable departure from their very traditional style that they’d left in Mosman. They wanted a new look. A complete departure, to a simple, sleek, and comfortable look, yet with an on-trend, but timeless feel.
I’m so lucky to have worked with these amazing people.

Projet d'agencement d'un appartement des années 70. L'objectif était d'optimiser et sublimer les espaces en créant des meubles menuisés. On commence par le salon avec son meuble TV / bibliothèque.
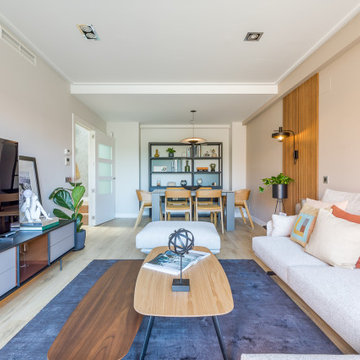
El salón-comedor, de forma alargada, se divide visualmente mediante un panel alistonado con iluminación en la pared, que nos sitúa en cada espacio de manera independiente. Los muebles de diseño se convierten en protagonistas de la decoración, dando al espacio un aire completamente sofisticado.
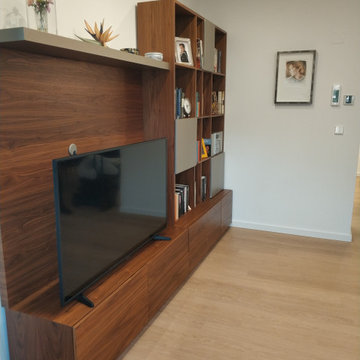
Mueble TV hecho a medida con espacio de almacenaje, estantería y librería.
Acabado en chapa natural de Nogal.
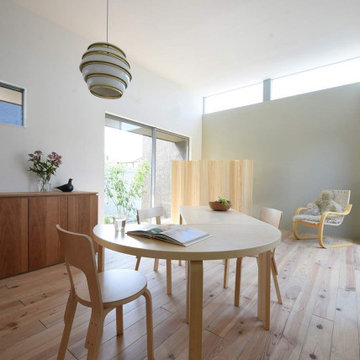
Case Study House #70 T House
高天井に配した連窓からの柔らかな光。
窓外に広がる青空と流れる雲もインテリアとして。
一面の塗壁がトーンを整え、より印象的な空間へ。
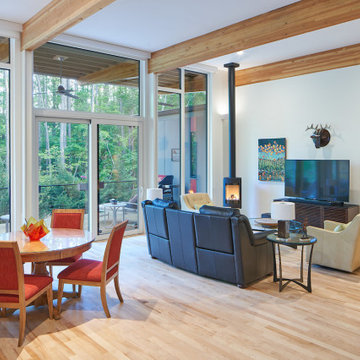
The south facing living room and dining room are immediately adjacent to the outside porch. The passive house triple glazed window and door wall is 13' high. Photo by Keith Isaacs.
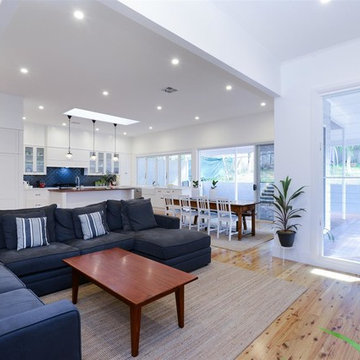
This beautiful country style kitchen, dining and living space allows for all the perks of modern living while maintaining a warm country feel. This neat and stylish great room design also features characterful hardwood floors for added twist! This renovation is simple and welcoming, filled with natural light and boasts a seamless indoor-outdoor entertaining set up.
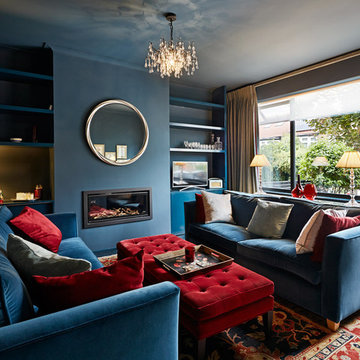
Developed as a Project Architect for Mulroy Architects
Photographs: Joakim Boren
Living Design Ideas with Light Hardwood Floors and a Freestanding TV
1




