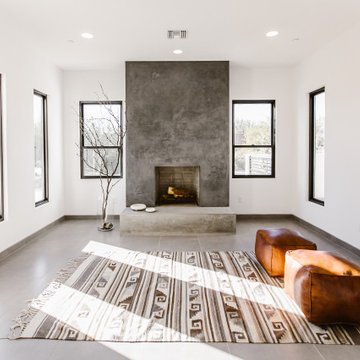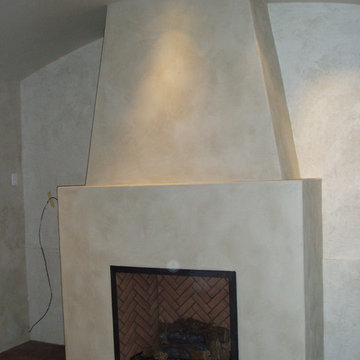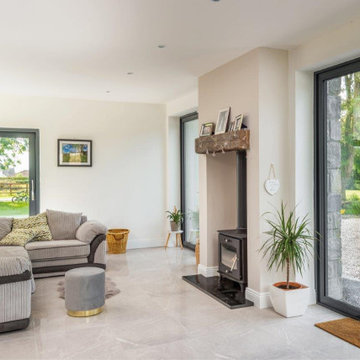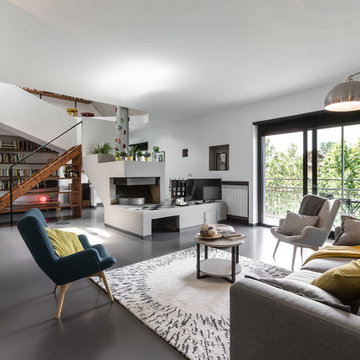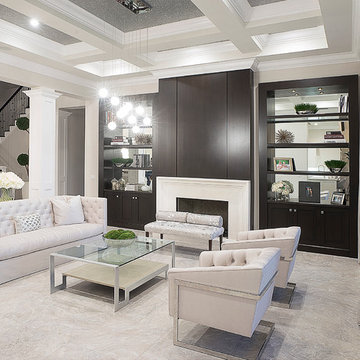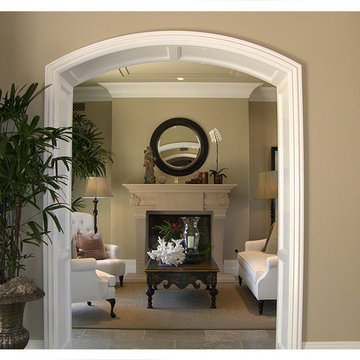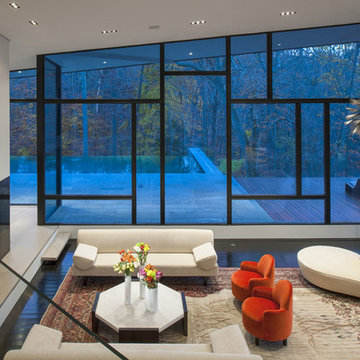Living Design Ideas with Porcelain Floors and a Plaster Fireplace Surround
Refine by:
Budget
Sort by:Popular Today
1 - 20 of 835 photos
Item 1 of 3

The Lucius 140 Room Divider by Element4. This large peninsula-style fireplace brings architectural intrigue to a modern prefab home designed by Method Homes.

Dimplex 74" Ignite linear electric fireplace with recessed TV

Completely remodeled farmhouse to update finishes & floor plan. Space plan, lighting schematics, finishes, furniture selection, cabinetry design and styling were done by K Design
Photography: Isaac Bailey Photography
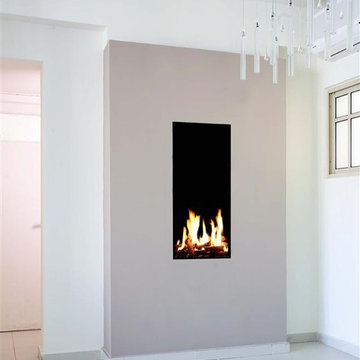
Ortal USA offers the largest line of modern fireplaces available in North America. With 9 basic styles and 57 standard products, our innovative direct vent gas fireplaces have become integral parts of our clients' homes, hotels and restaurants. Beyond our current product offerings, we welcome your ideas for custom designs. Ortal USA fireplaces provide form and function with high efficiency ratings, safe and easy operation, and eye catching aesthetics.
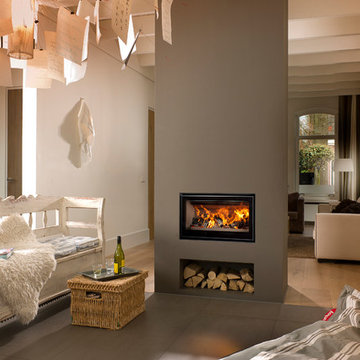
BarbasCuatro3-80, Inset Woodburning fire. @Orion Heating - Woodburning Stoves and Gas fires in Essex. Exclusive fireplace showroom for top European brands
Custom built room divider with integrated log store.
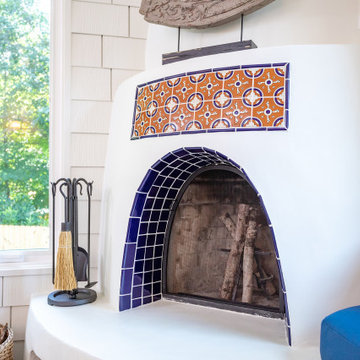
The challenge: to design and build a sunroom that blends in with the 1920s bungalow and satisfies the homeowners' love for all things Southwestern. Wood Wise took the challenge and came up big with this sunroom that meets all the criteria. The adobe kiva fireplace is the focal point with the cedar shake walls, exposed beams, and shiplap ceiling adding to the authentic look.
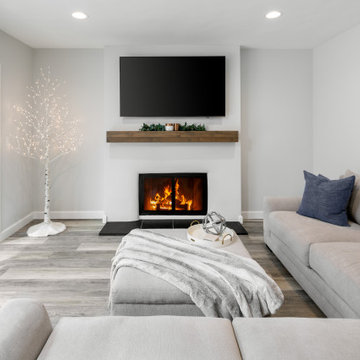
Inspired by her native country of New Zealand, the homeowner wanted to bring her outdated Long Beach home into the modern world by creating clean lines and a soft grey color palette. The walls were opened from the living room and kitchen creating an easy flow of the new space.
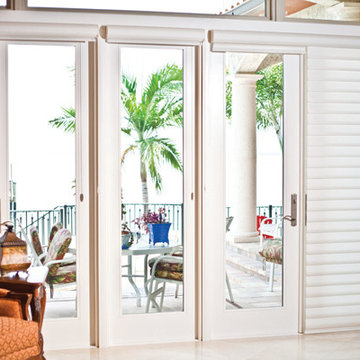
Experience all three settings of a single Pirouette!
Far left: Sheer shade option
Middle doors: Raised shades
Far right: Lowered shades
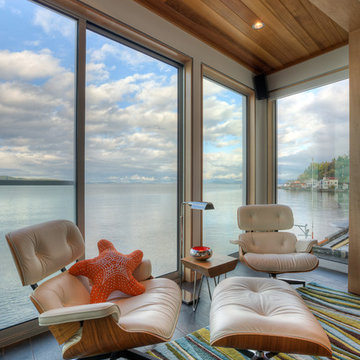
Bay window with views to Skagit Bay. Photography by Lucas Henning.
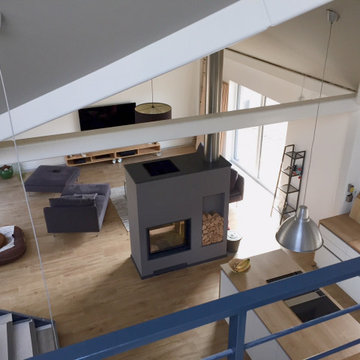
Dieser Doppelhaus-Bungalow ist ein Hybridhaus der Größe K-XL und wird als Einfamilienhaus mit Einliegerwohnung genutzt. Wie gewohnt wurden Grundriss und Gestaltung vollkommen individuell umgesetzt. Durch die Atrien wird jeder Quadratmeter des innovativen Einfamilienhauses mit Licht durchflutet. Die quadratische Grundform der Glas-Dachspitze ermöglicht eine zu allen Seiten gleichmäßige Lichtverteilung. Die Besonderheiten bei diesem Projekt sind die innenliegende Garage mit Sichtfenster, die kreative Einrichtung und der große Wohn- und Essbereich.
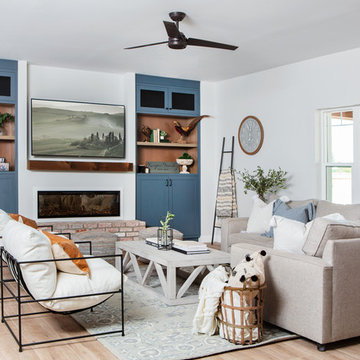
Completely remodeled farmhouse to update finishes & floor plan. Space plan, lighting schematics, finishes, furniture selection, cabinetry design and styling were done by K Design
Photography: Isaac Bailey Photography
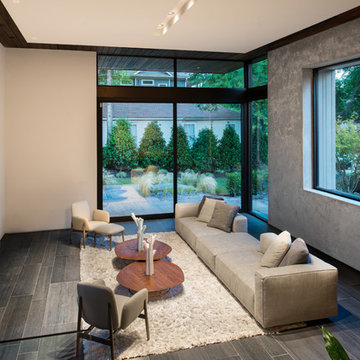
This Alaska Ave. home was designed to be clean and minimal to enjoy the lines of the home and the outdoor views.
Living Design Ideas with Porcelain Floors and a Plaster Fireplace Surround
1





