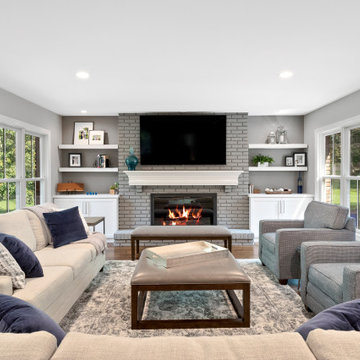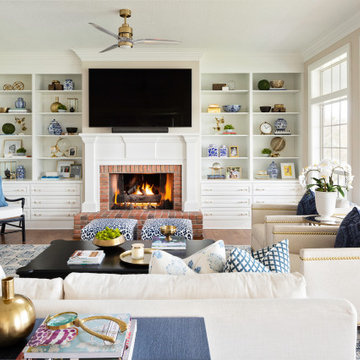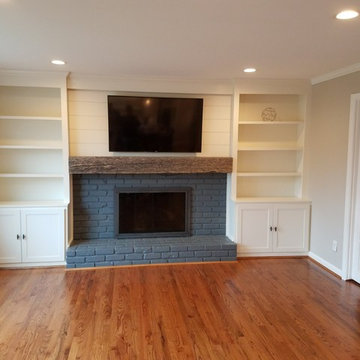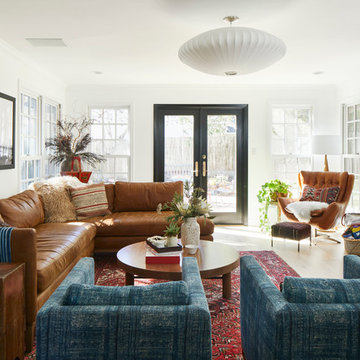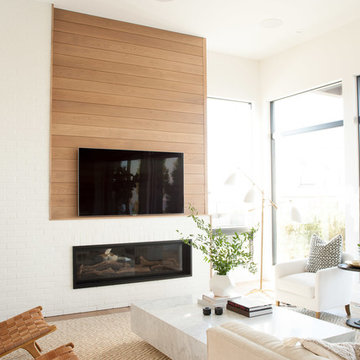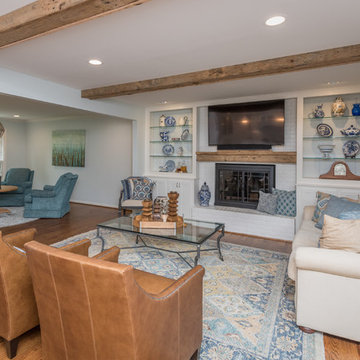Living Design Ideas with a Brick Fireplace Surround and a Wall-mounted TV
Refine by:
Budget
Sort by:Popular Today
1 - 20 of 8,013 photos
Item 1 of 3

Periscope House draws light into a young family’s home, adding thoughtful solutions and flexible spaces to 1950s Art Deco foundations.
Our clients engaged us to undertake a considered extension to their character-rich home in Malvern East. They wanted to celebrate their home’s history while adapting it to the needs of their family, and future-proofing it for decades to come.
The extension’s form meets with and continues the existing roofline, politely emerging at the rear of the house. The tones of the original white render and red brick are reflected in the extension, informing its white Colorbond exterior and selective pops of red throughout.
Inside, the original home’s layout has been reimagined to better suit a growing family. Once closed-in formal dining and lounge rooms were converted into children’s bedrooms, supplementing the main bedroom and a versatile fourth room. Grouping these rooms together has created a subtle definition of zones: private spaces are nestled to the front, while the rear extension opens up to shared living areas.
A tailored response to the site, the extension’s ground floor addresses the western back garden, and first floor (AKA the periscope) faces the northern sun. Sitting above the open plan living areas, the periscope is a mezzanine that nimbly sidesteps the harsh afternoon light synonymous with a western facing back yard. It features a solid wall to the west and a glass wall to the north, emulating the rotation of a periscope to draw gentle light into the extension.
Beneath the mezzanine, the kitchen, dining, living and outdoor spaces effortlessly overlap. Also accessible via an informal back door for friends and family, this generous communal area provides our clients with the functionality, spatial cohesion and connection to the outdoors they were missing. Melding modern and heritage elements, Periscope House honours the history of our clients’ home while creating light-filled shared spaces – all through a periscopic lens that opens the home to the garden.

What started as a kitchen and two-bathroom remodel evolved into a full home renovation plus conversion of the downstairs unfinished basement into a permitted first story addition, complete with family room, guest suite, mudroom, and a new front entrance. We married the midcentury modern architecture with vintage, eclectic details and thoughtful materials.

For this home, we really wanted to create an atmosphere of cozy. A "lived in" farmhouse. We kept the colors light throughout the home, and added contrast with black interior windows, and just a touch of colors on the wall. To help create that cozy and comfortable vibe, we added in brass accents throughout the home. You will find brass lighting and hardware throughout the home. We also decided to white wash the large two story fireplace that resides in the great room. The white wash really helped us to get that "vintage" look, along with the over grout we had applied to it. We kept most of the metals warm, using a lot of brass and polished nickel. One of our favorite features is the vintage style shiplap we added to most of the ceiling on the main floor...and of course no vintage inspired home would be complete without true vintage rustic beams, which we placed in the great room, fireplace mantel and the master bedroom.

This living room got an upgraded look with the help of new paint, furnishings, fireplace tiling and the installation of a bar area. Our clients like to party and they host very often... so they needed a space off the kitchen where adults can make a cocktail and have a conversation while listening to music. We accomplished this with conversation style seating around a coffee table. We designed a custom built-in bar area with wine storage and beverage fridge, and floating shelves for storing stemware and glasses. The fireplace also got an update with beachy glazed tile installed in a herringbone pattern and a rustic pine mantel. The homeowners are also love music and have a large collection of vinyl records. We commissioned a custom record storage cabinet from Hansen Concepts which is a piece of art and a conversation starter of its own. The record storage unit is made of raw edge wood and the drawers are engraved with the lyrics of the client's favorite songs. It's a masterpiece and will be an heirloom for sure.

Beautiful, traditional family room update complete with built-ins, painted brick fireplace with rustic beam mantel, wainscoting, all new furniture and accessories, and a custom shot glass case.
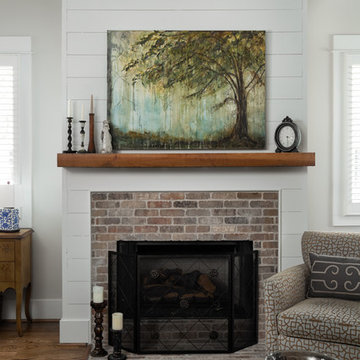
New home construction in Homewood Alabama photographed for Willow Homes, Willow Design Studio, and Triton Stone Group by Birmingham Alabama based architectural and interiors photographer Tommy Daspit. You can see more of his work at http://tommydaspit.com
Living Design Ideas with a Brick Fireplace Surround and a Wall-mounted TV
1








