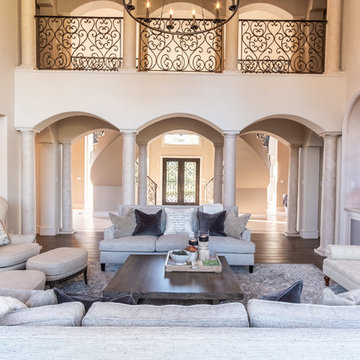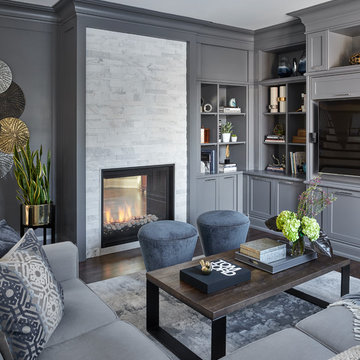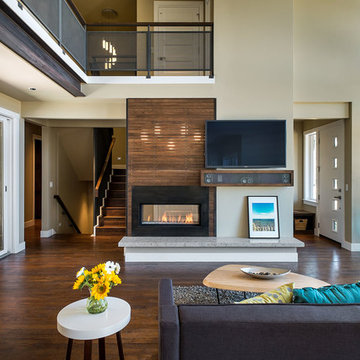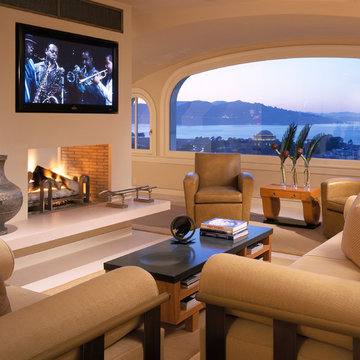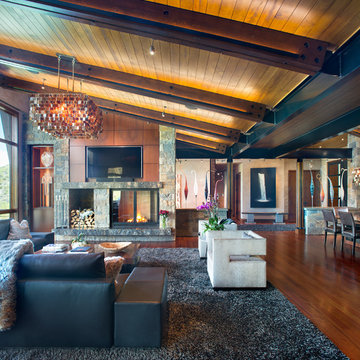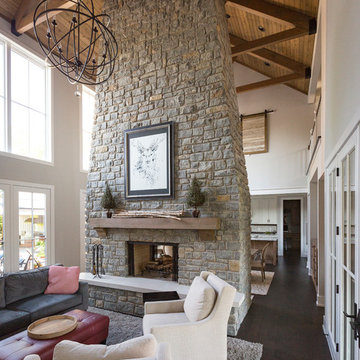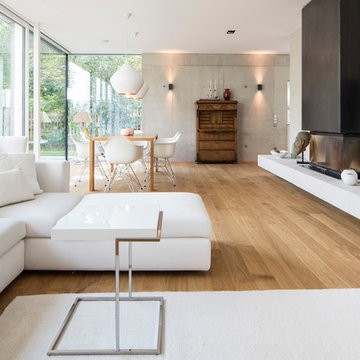Living Design Ideas with a Two-sided Fireplace and a Wall-mounted TV
Refine by:
Budget
Sort by:Popular Today
1 - 20 of 4,556 photos
Item 1 of 3

This living room was part of a larger main floor remodel that included the kitchen, dining room, entryway, and stair. The existing wood burning fireplace and moss rock was removed and replaced with rustic black stained paneling, a gas corner fireplace, and a soapstone hearth. New beams were added.
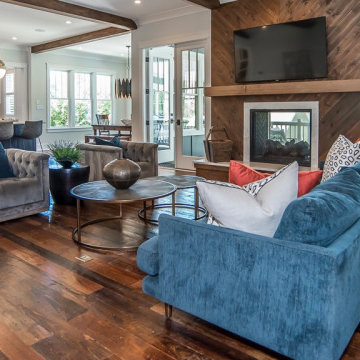
When a house enters the market, the goal is to highlight the fixed assets of the house. This open Floorplan called out for furniture placement that would allow the reclaimed pine wood floors to take center stage. Many would have placed the sofa directly across from the fireplace covering up much of the floors in the resulting marketing photos. By moving the sofa to the right, the floors maintain their top billing status!

The two sided fireplace is both a warm welcome and a cozy place to sit.
Custom niches and display lighting were built specifically for owners art collection.
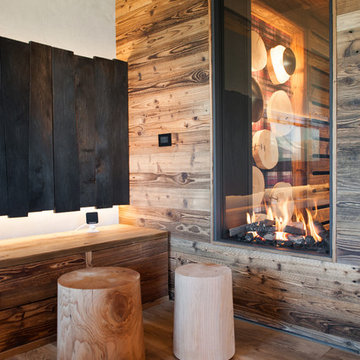
Vista del caratteristico camino bifacciale a gas in vetro e legno, visibile sia dall'ingresso e dalla cucina che dal soggiorno.
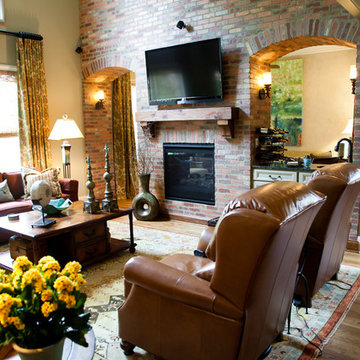
The Phoenix: Interior Designer Lynne Wells Catron with Fresh Perspective Design & Decor, LLC http://fresh-perspective.net/
Builder: http://wrightlovitt.com/

Situated above the Vancouver skyline, overlooking the city below, this custom home is a top performer on top of it all. An open kitchen, dining, and great room with a 99 bottle capacity wine wall, this space is made for entertaining.
The three car garage houses the technical equipment including solar inverters and the Tesla Powerwall 2. A vehicle lift allows for easy maintenance and double parking storage. From BBQ season in the summer to the gorgeous sunsets of fall, the views are simply stunning both from and within the home. A cozy library and home office are well placed to allow for a more intimate atmosphere while still absorbing the beautiful city below.
Luxury custom homes are not always as high on the performance scale but this home boasts a modelled energy rating of 60 GJ/year compared with the 182 GJ/year standard, close to 70% better! With high-efficiency appliances and a well positioned solar array, this home may perform so well that it starts generating income through Net Metering.
Photo Credits: SilentSama Architectural Photography

The brief for the living room included creating a space that is comfortable, modern and where the couple’s young children can play and make a mess. We selected a bright, vintage rug to anchor the space on top of which we added a myriad of seating opportunities that can move and morph into whatever is required for playing and entertaining.
Living Design Ideas with a Two-sided Fireplace and a Wall-mounted TV
1




