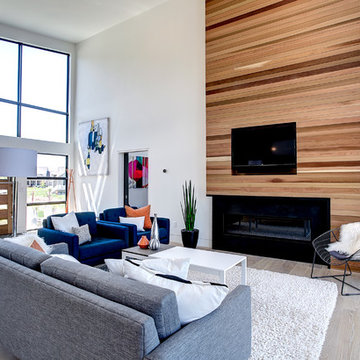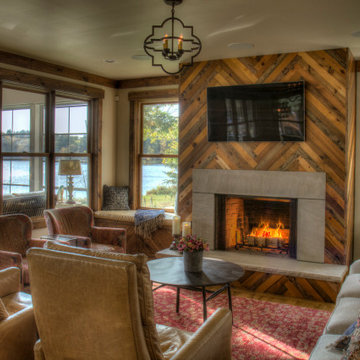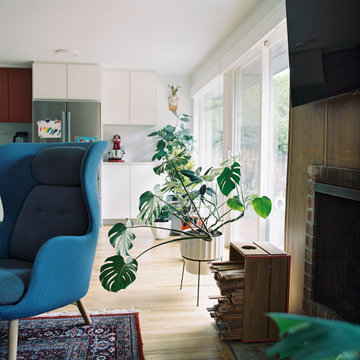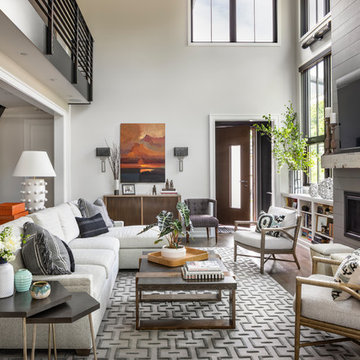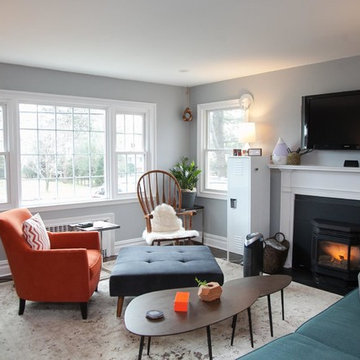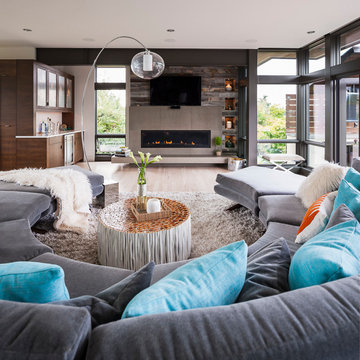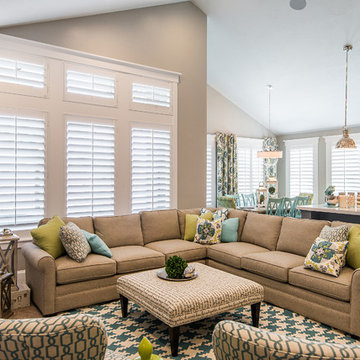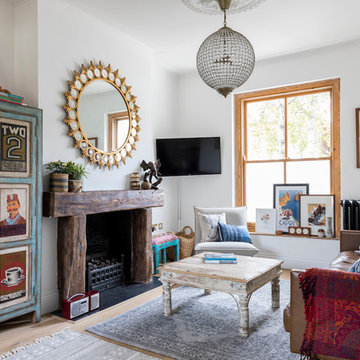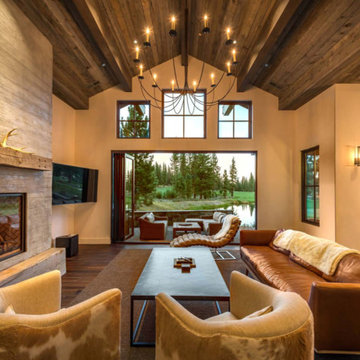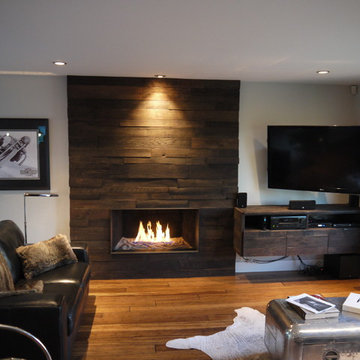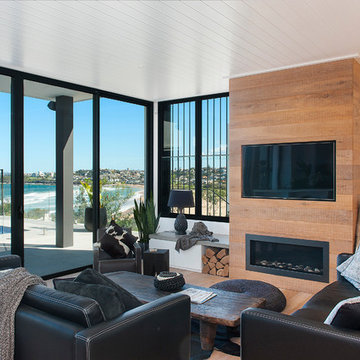Living Design Ideas with a Wood Fireplace Surround and a Wall-mounted TV
Refine by:
Budget
Sort by:Popular Today
1 - 20 of 7,336 photos
Item 1 of 3
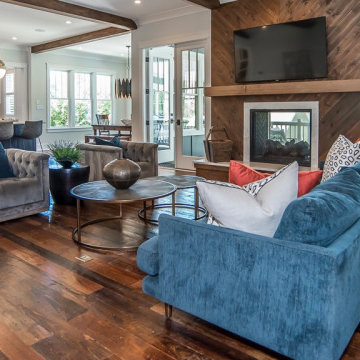
When a house enters the market, the goal is to highlight the fixed assets of the house. This open Floorplan called out for furniture placement that would allow the reclaimed pine wood floors to take center stage. Many would have placed the sofa directly across from the fireplace covering up much of the floors in the resulting marketing photos. By moving the sofa to the right, the floors maintain their top billing status!

An open living plan creates a light airy space that is connected to nature on all sides through large ribbons of glass.

Open floor plan ceramic tile flooring sunlight windows accent wall modern fireplace with shelving and bench

Gorgeous bright and airy family room featuring a large shiplap fireplace and feature wall into vaulted ceilings. Several tones and textures make this a cozy space for this family of 3. Custom draperies, a recliner sofa, large area rug and a touch of leather complete the space.

This great room is filled with natural light all day long with windows all across the back from Western Window Systems. It is the perfect gathering place for cooking, dining or just relaxing. The white oak floors provide a lovely contrast to the white shaker style cabinetry while the marble and quartz counter tops finish off the kitchen counters.
Photo Credit: Leigh Ann Rowe
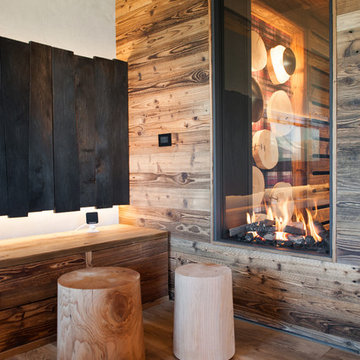
Vista del caratteristico camino bifacciale a gas in vetro e legno, visibile sia dall'ingresso e dalla cucina che dal soggiorno.
Living Design Ideas with a Wood Fireplace Surround and a Wall-mounted TV
1






